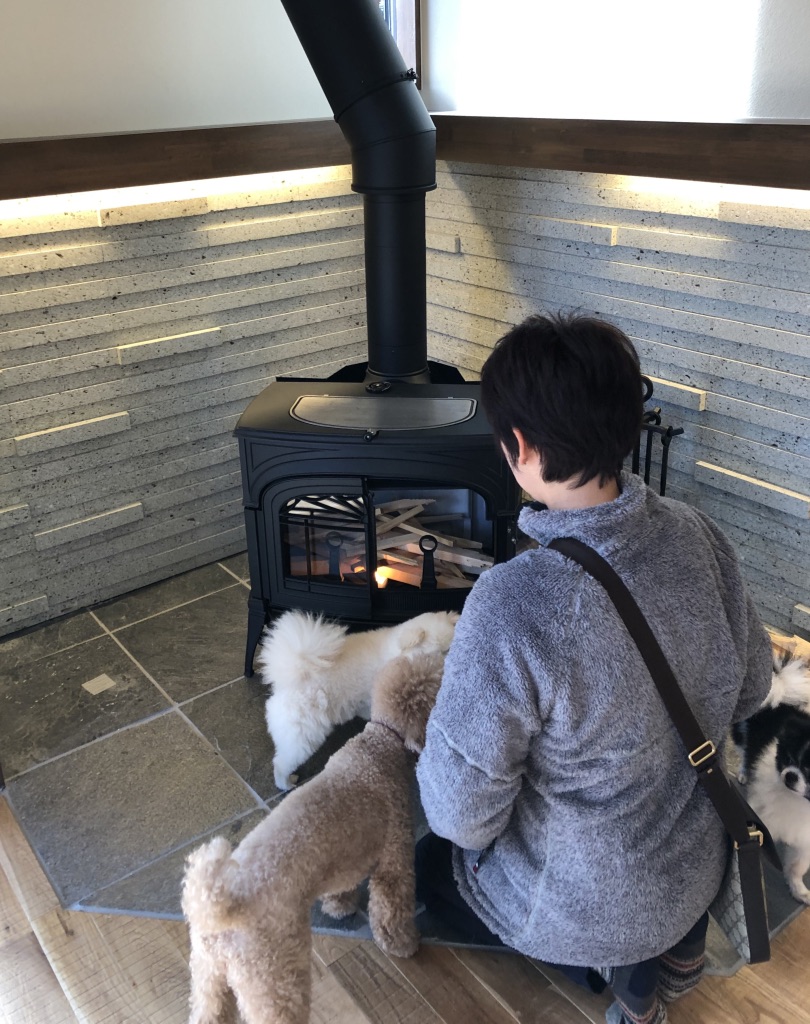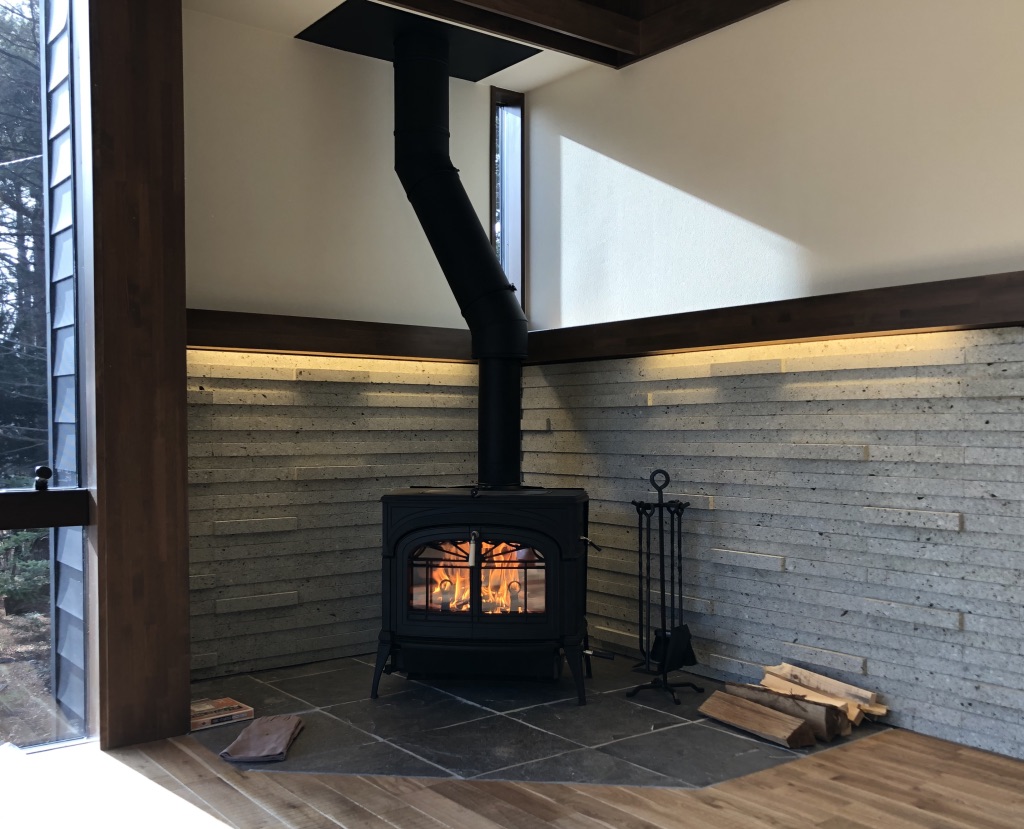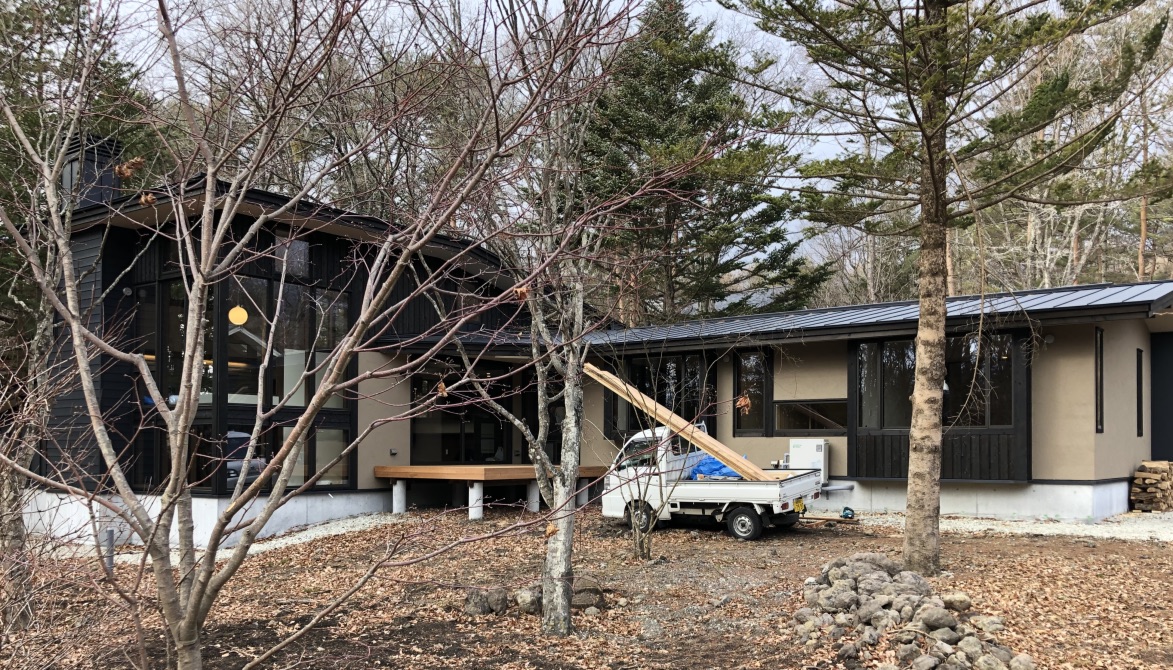19.01.08
半地下をつくりましょう!
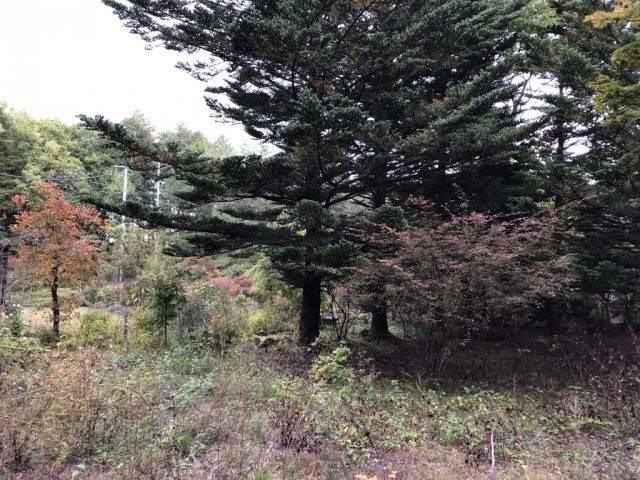
1000m林道は平行して走る国道がどんなに渋滞していてもすいすいと行けます。そんな林道のすぐ近くにあるほぼ平らな敷地です。
隣地境界沿いに先人が植えたモミは巨木となり軽井沢では問題となっています。かわいそうですが朝陽を敷地に取り入れるためにも伐らせていただくことになるでしょう。
仕事の拠点は都市圏ですのでこの計画は別荘、ということになります。
計画に際し要件のヒヤリングをさせていただきました。
ゴルフスイングの練習をする部屋がほしい・・・・。(最近ゴルフにはまった)
存分に歌唱を楽しみたい・・・・・・。(オペラです)
東隣は永住の家のようです。
「それでは西隣地に近いエリアに半地下を設計してみましょう!」
中村@PDO
The forest road of 1000 m is parallel to the national highway and you can go on steadily no matter how heavy the national highway is jammed. It is a flat property located in the immediate vicinity of the forest road.
The fir tree planted by the predecessor along the neighbor boundary becomes a big tree and it is a problem in Karuizawa. In order to incorporate the light of the day into the land it will cut down the tree.
The base of work is the city. This is a villa.
In planning, I asked them of the request.
He wants a room to practice golf swing .... (He recently got into golfing)
She really wants to enjoy singing .... (It is an opera)
Eastern neighbor is like a house with permanent residence.
"Let's design half a basement in an area close to the West neighbor!"
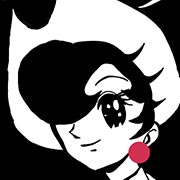
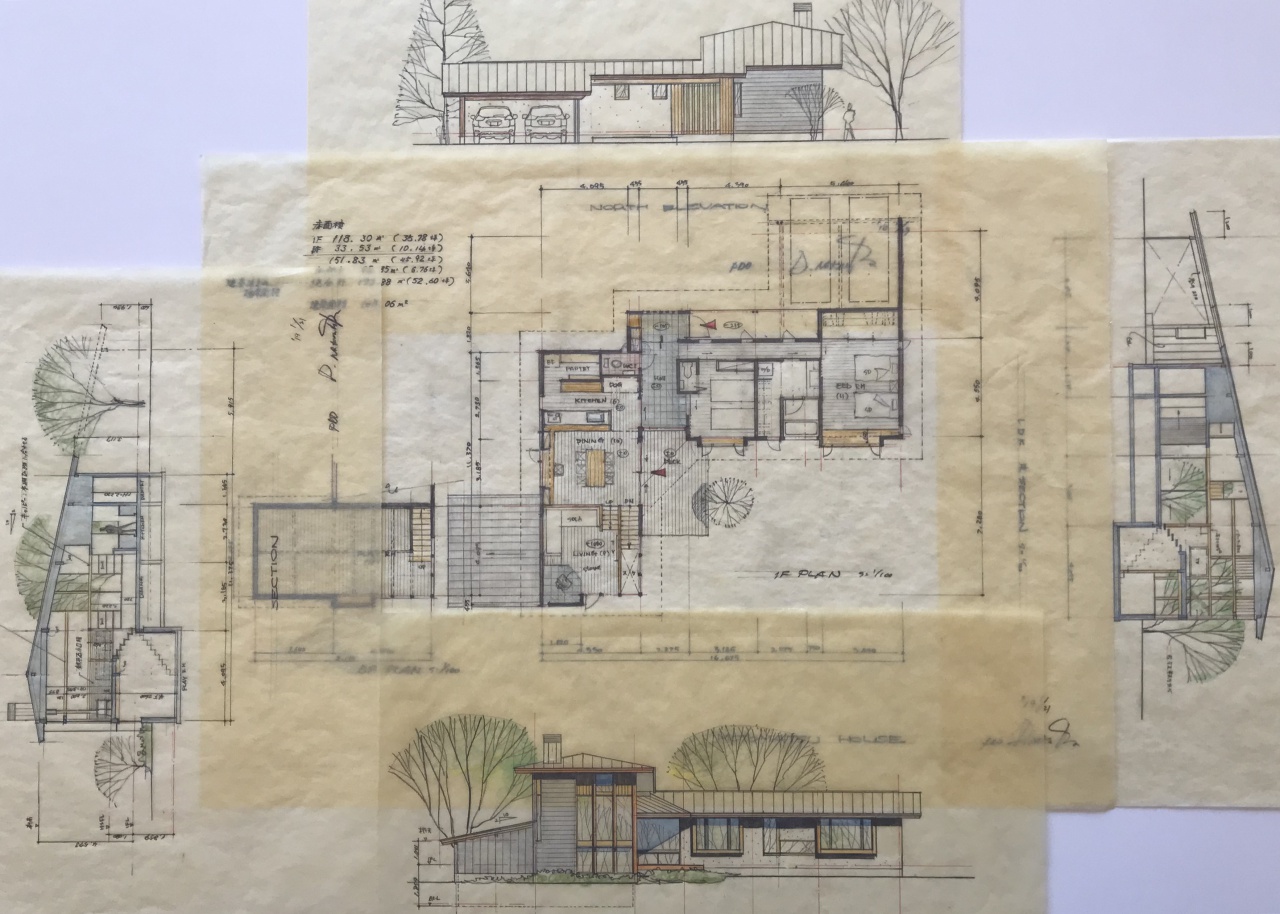 ご自宅にお邪魔してプレゼンテーションをさせていただきました。
ご自宅にお邪魔してプレゼンテーションをさせていただきました。
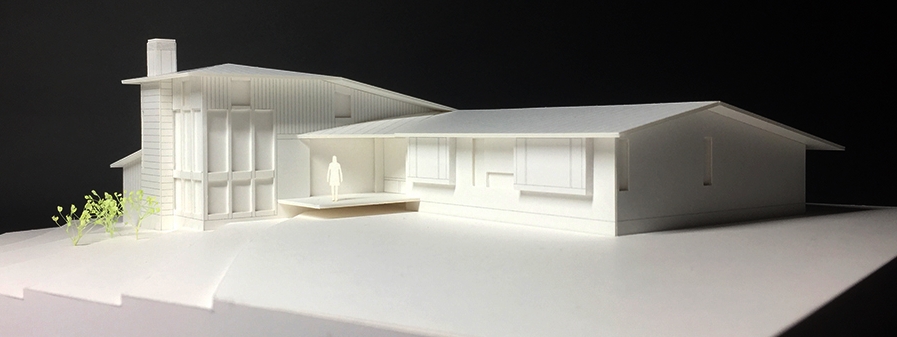
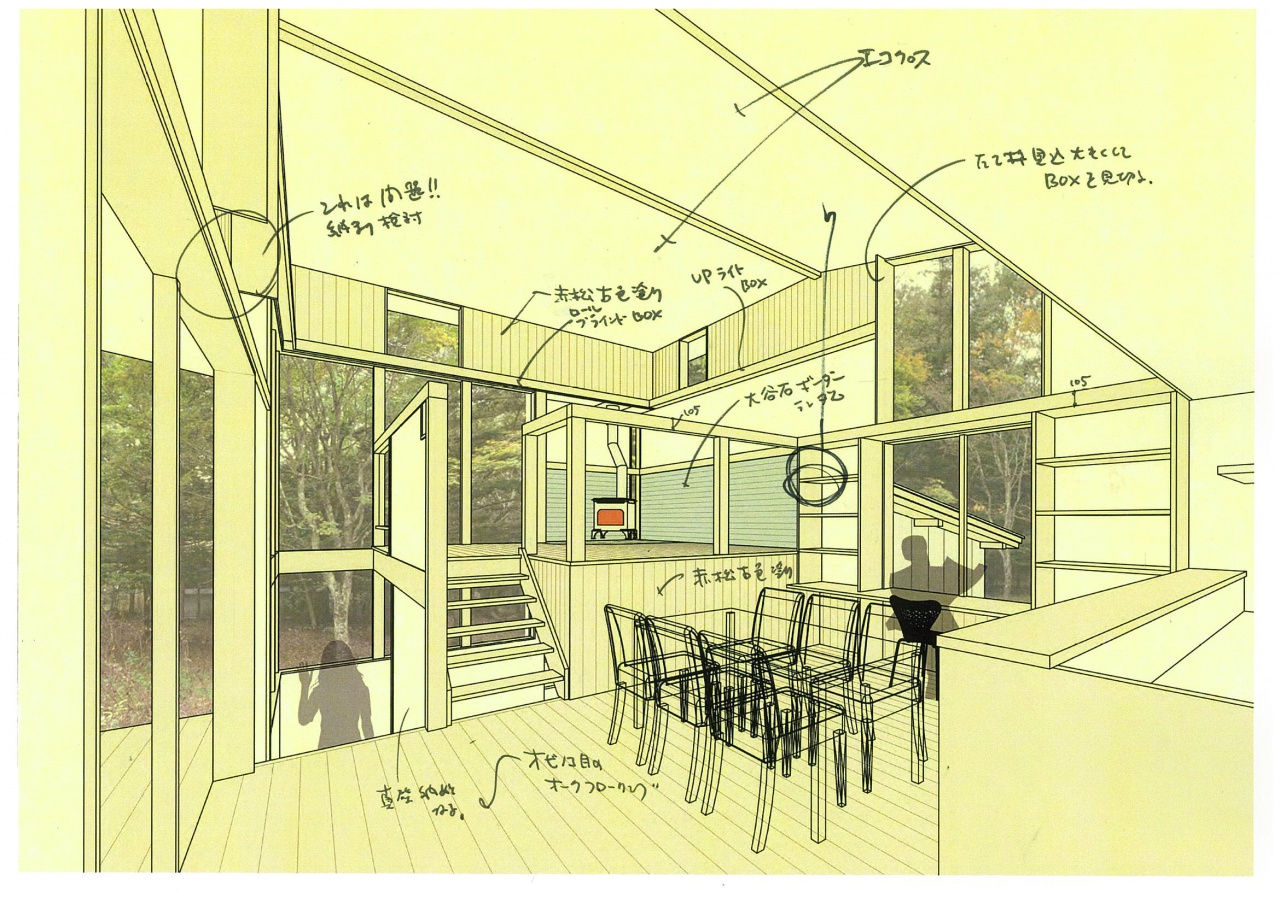 都市の室内空間デザインは、外部と隔て内向きの空間づくりになることが多いでしょう。
都市の室内空間デザインは、外部と隔て内向きの空間づくりになることが多いでしょう。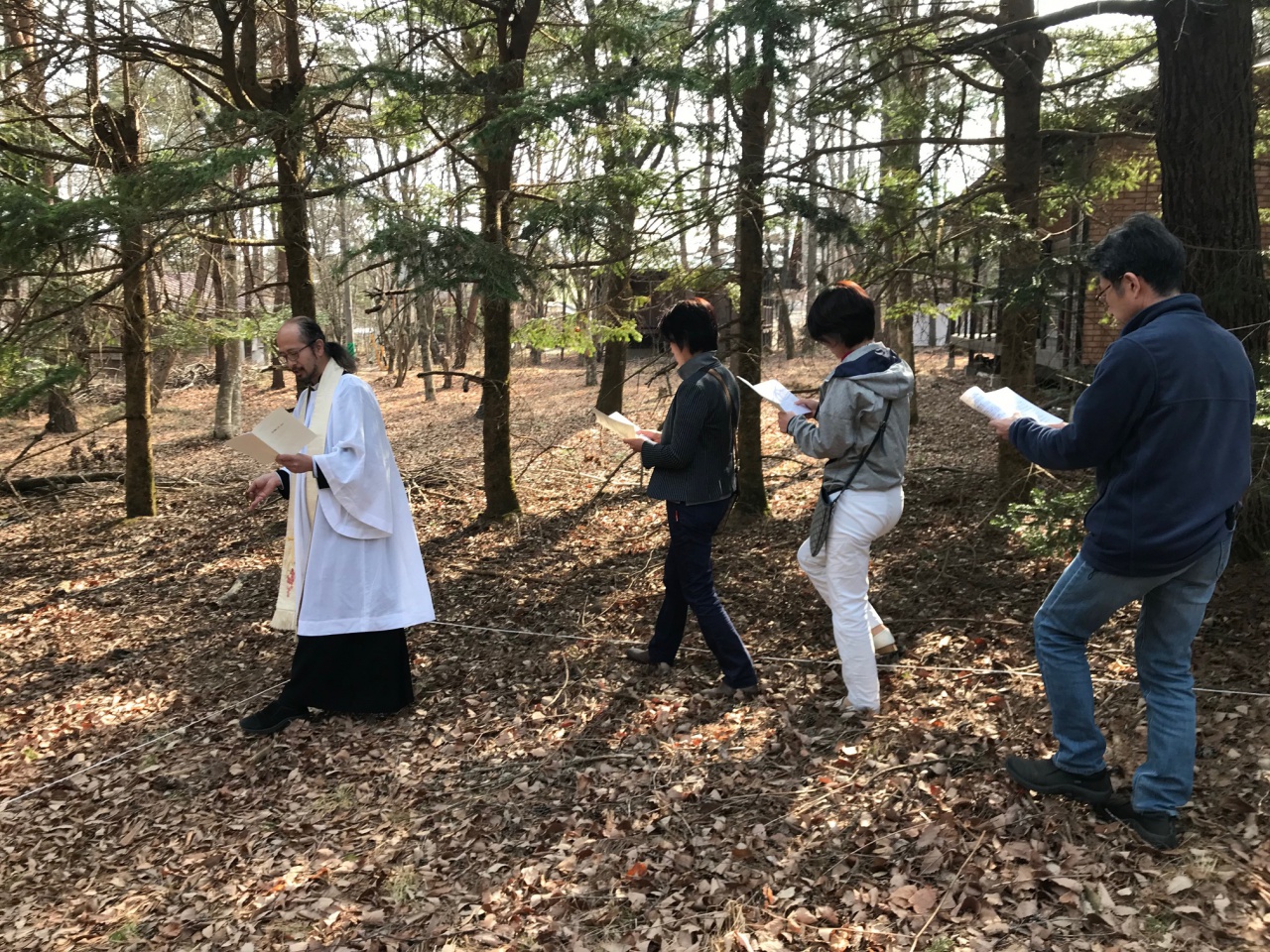 巨木化してしまったモミに覆われたこの敷地は、
巨木化してしまったモミに覆われたこの敷地は、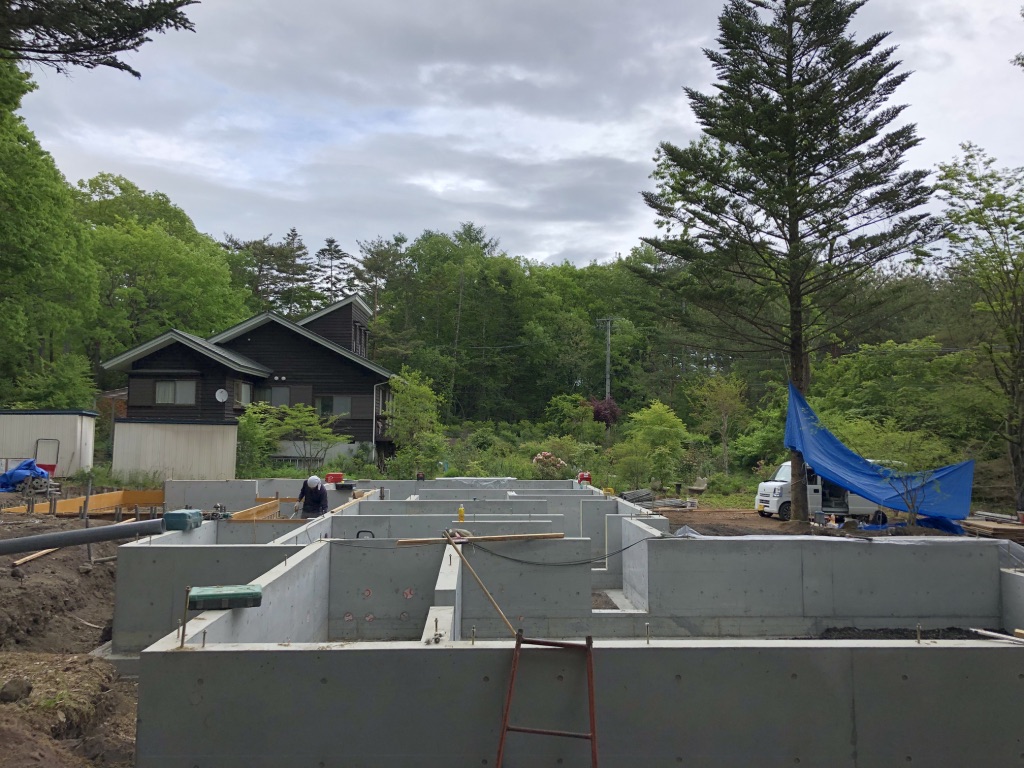
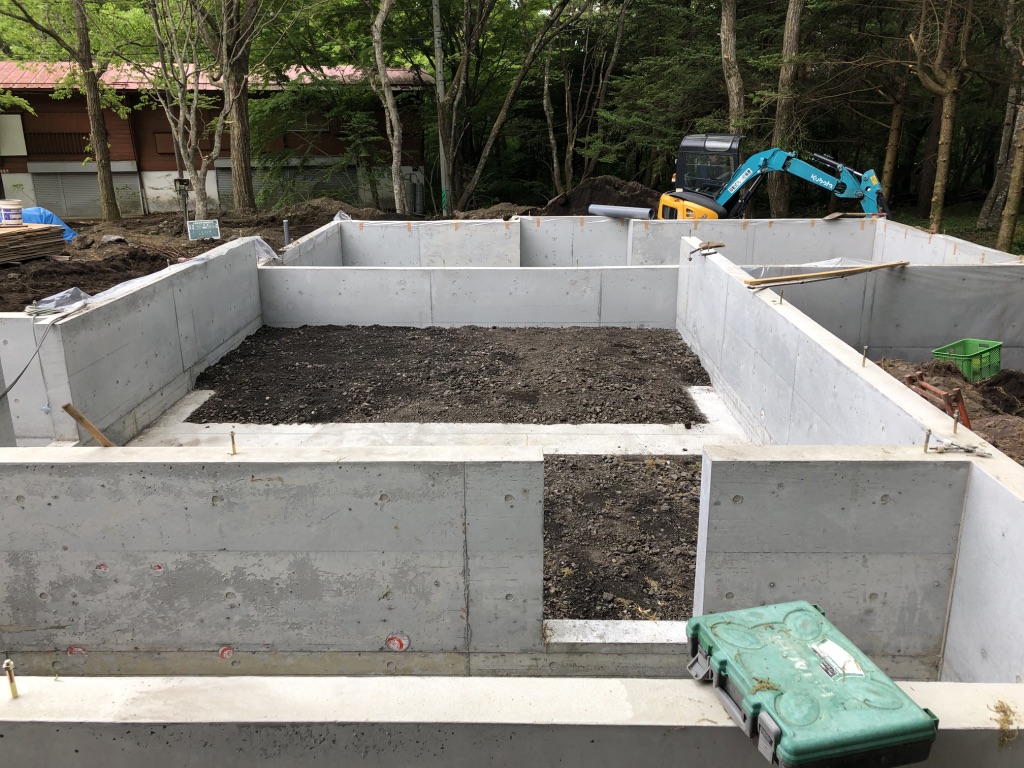
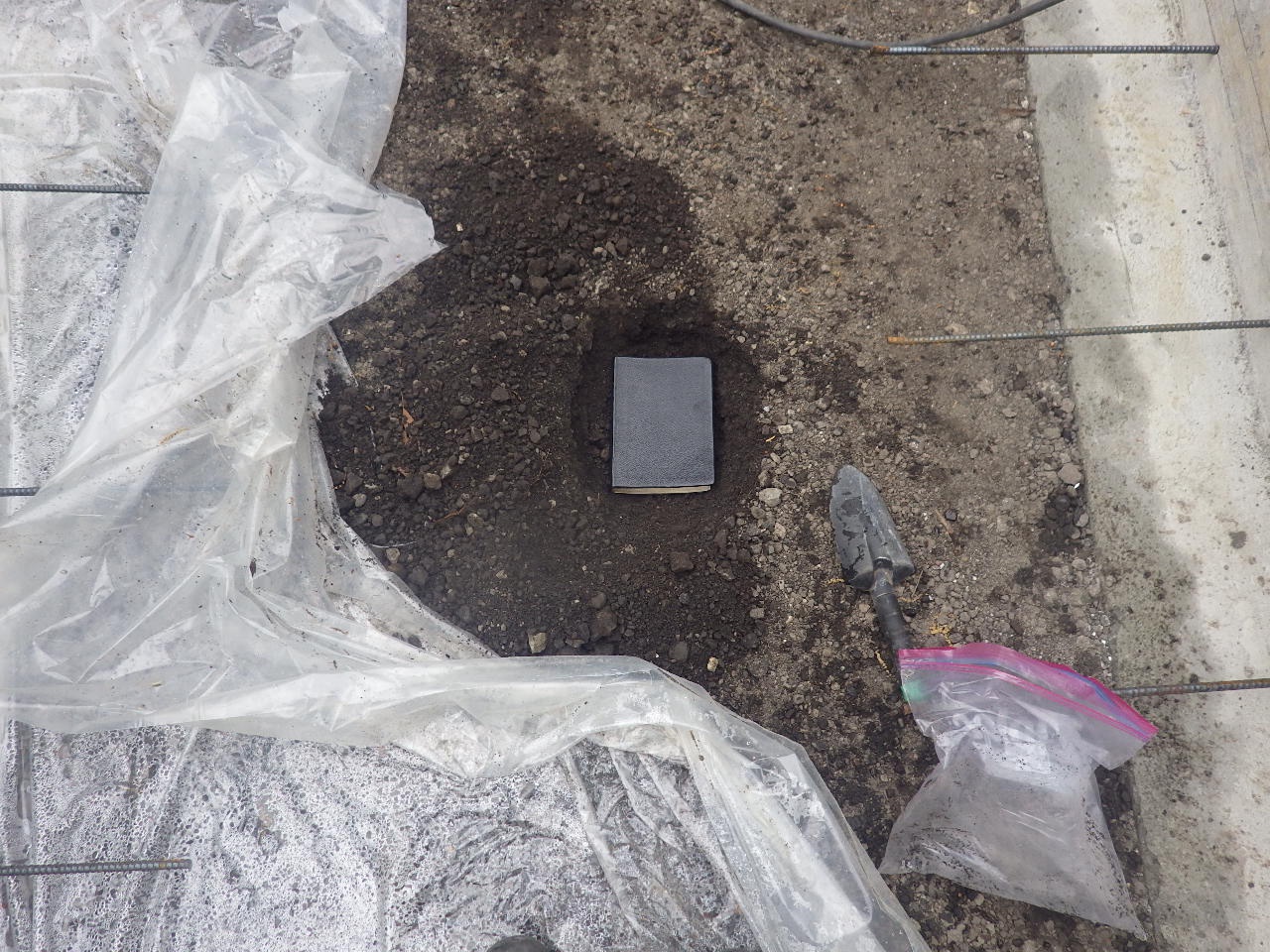 着工式で清められた聖書はお約束通り家の基礎下に埋めることになります。
着工式で清められた聖書はお約束通り家の基礎下に埋めることになります。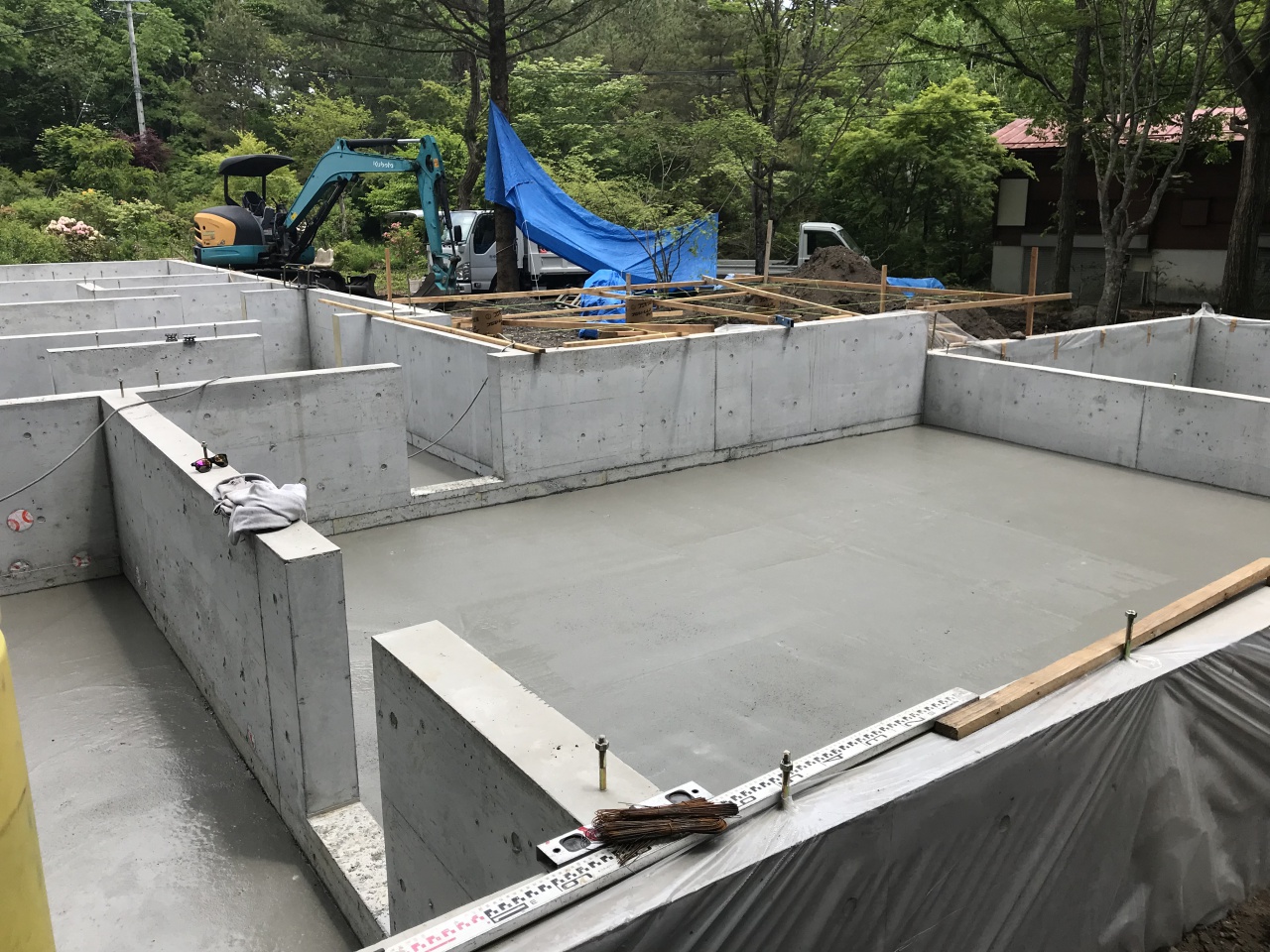
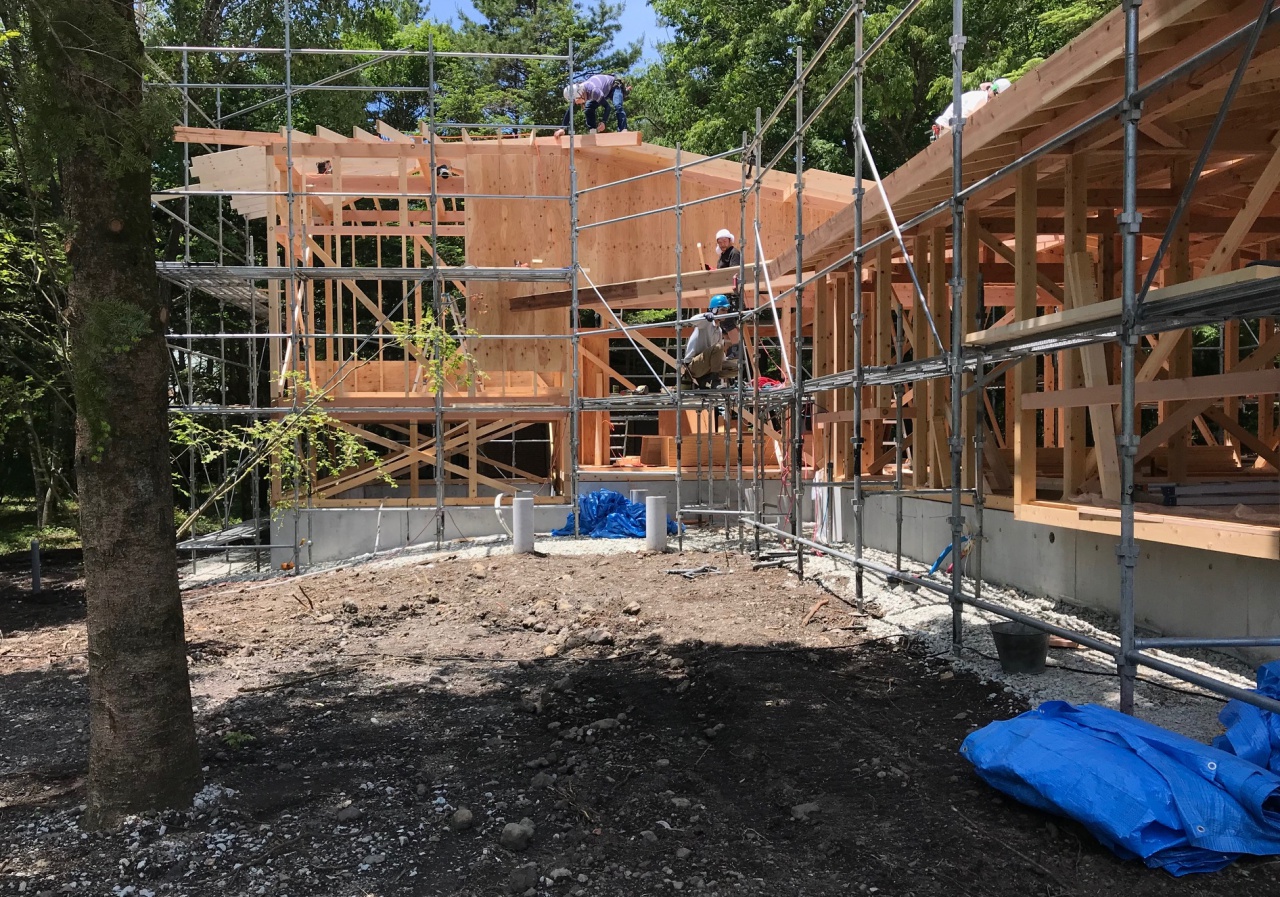 月曜日から始まった建て方。
月曜日から始まった建て方。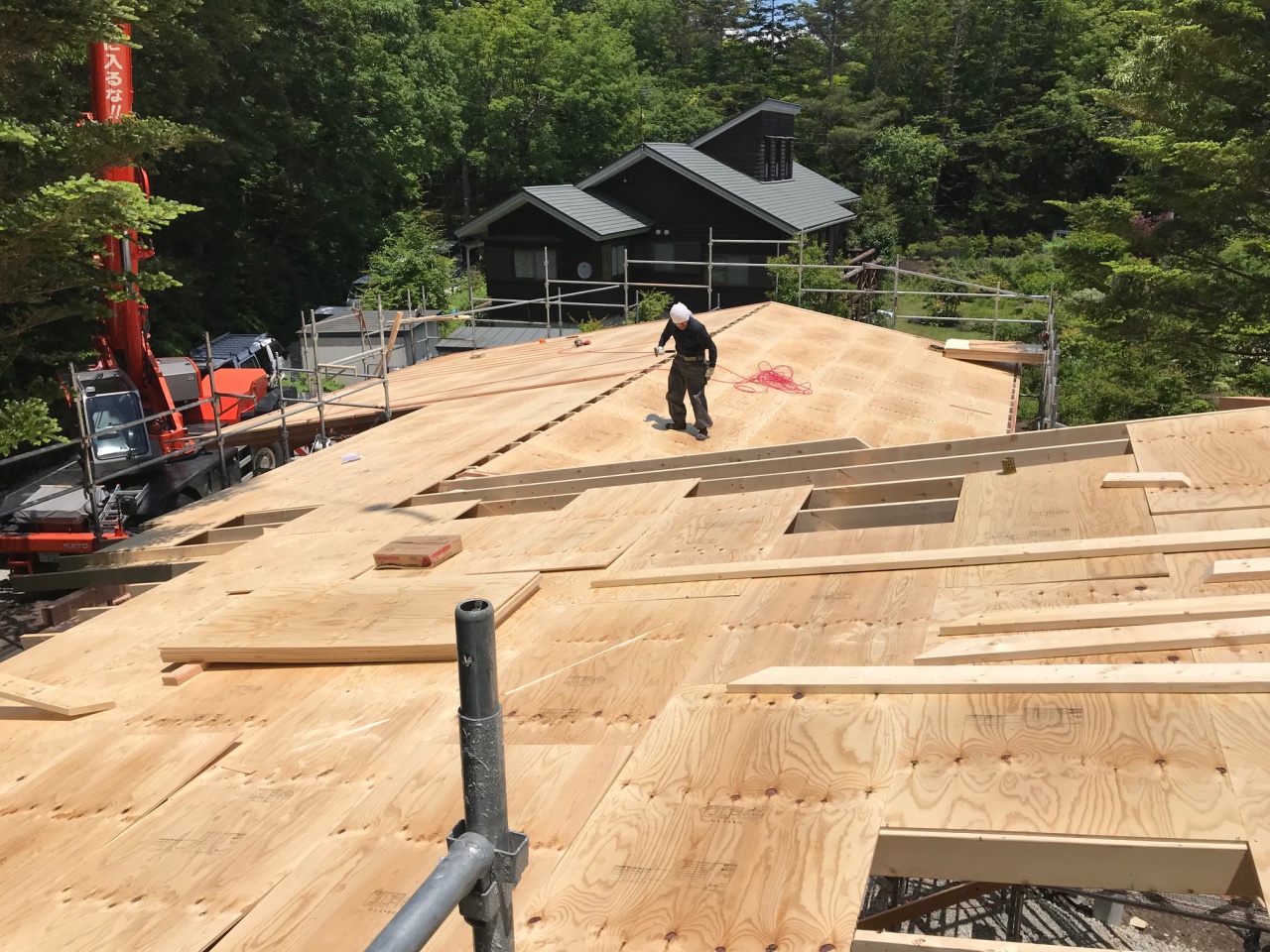 この家の軸組はすごく難しいです。
この家の軸組はすごく難しいです。 PDOでは断熱材は水発泡のウレタンを用います。
PDOでは断熱材は水発泡のウレタンを用います。
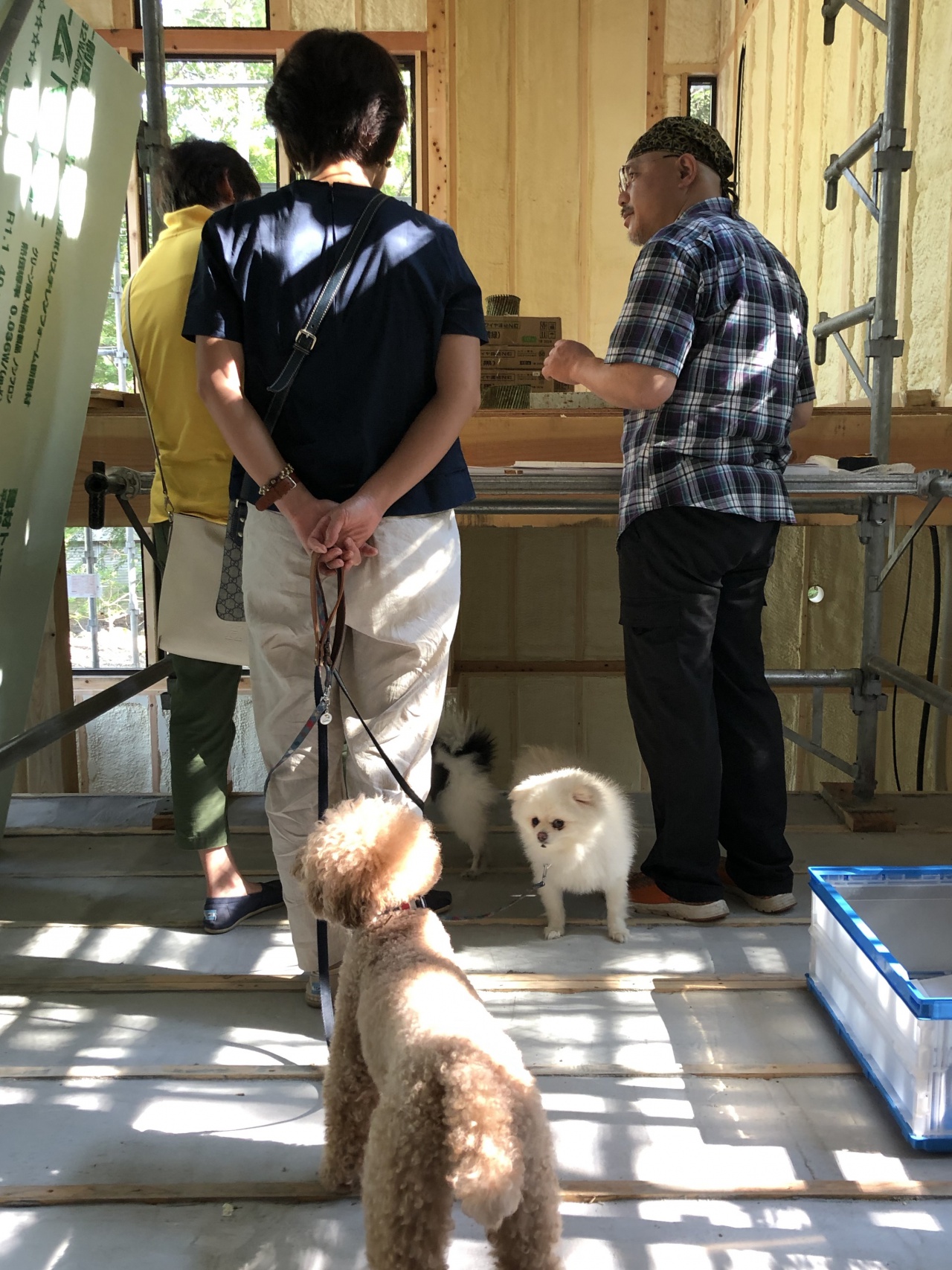
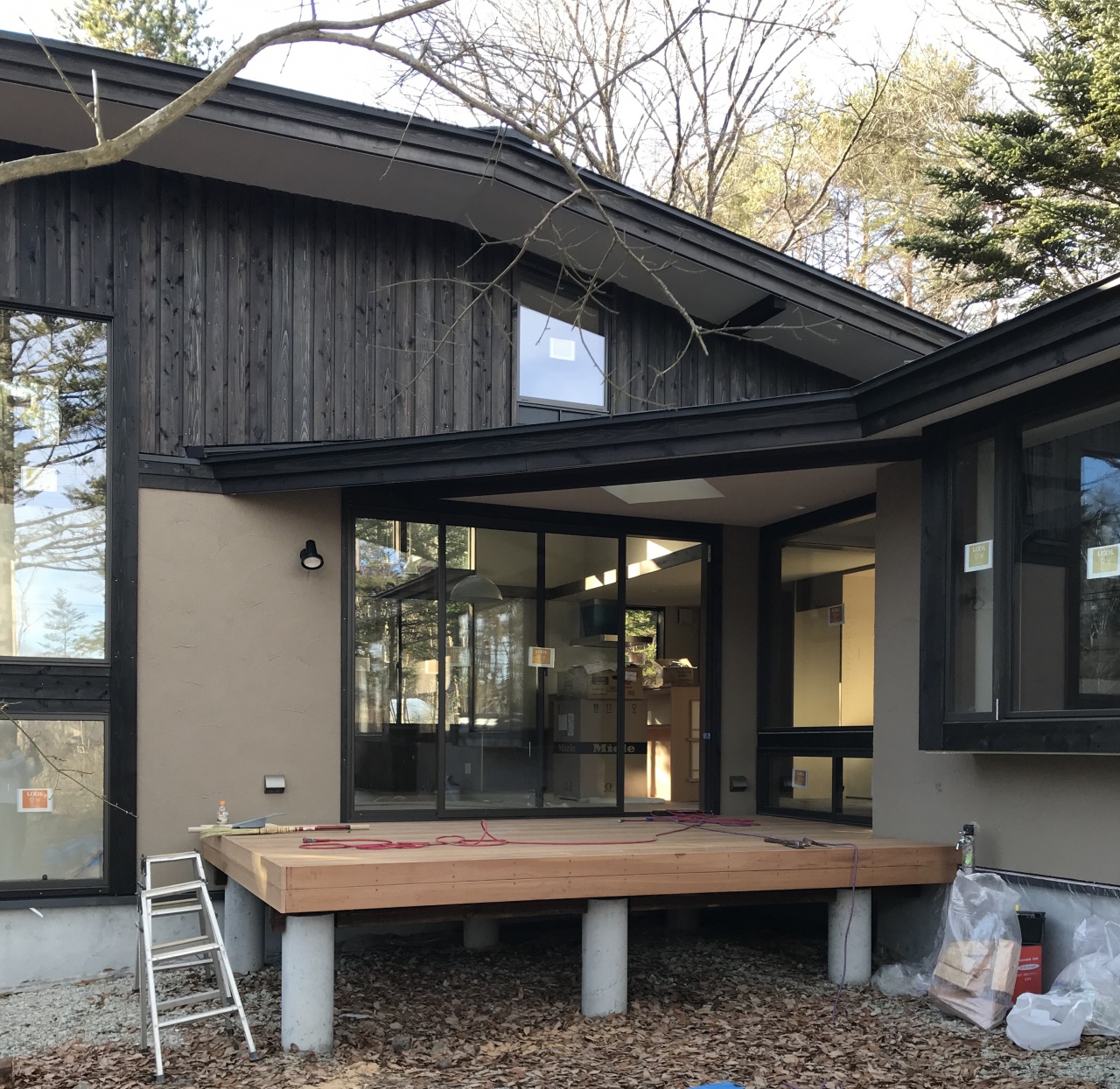 外部、内部の大工工事は完了しました。
外部、内部の大工工事は完了しました。