19.12.24
Corn Tea House―おもてなしTeaの家殿堂入り!―
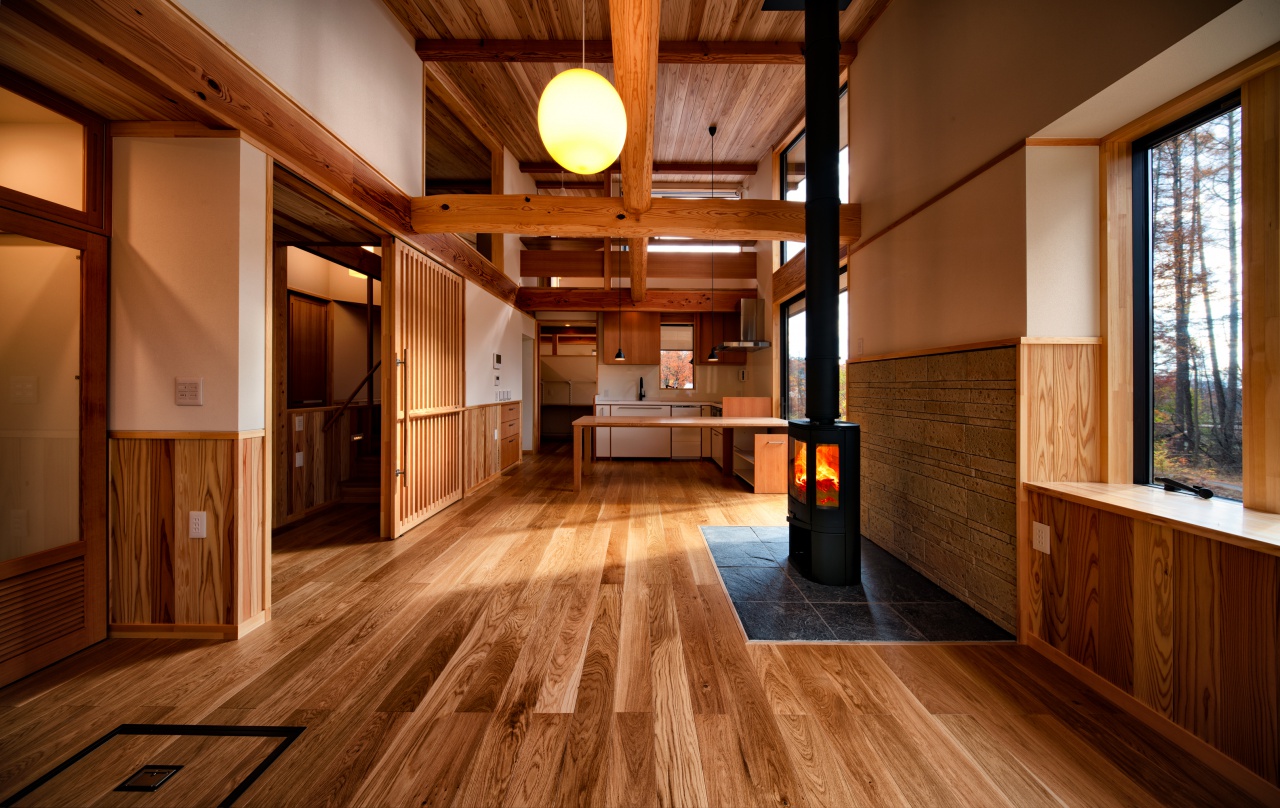 CornTeaHouse 建築実績にUpさせていただきました!
CornTeaHouse 建築実績にUpさせていただきました!
自然の素材感はあたたかさ、さえる職人技は緊張感を、空間に漂わせます。
ご覧ください。
中村@PDO

設計:中村大補
19.12.24
 CornTeaHouse 建築実績にUpさせていただきました!
CornTeaHouse 建築実績にUpさせていただきました!
自然の素材感はあたたかさ、さえる職人技は緊張感を、空間に漂わせます。
ご覧ください。
中村@PDO
19.12.15
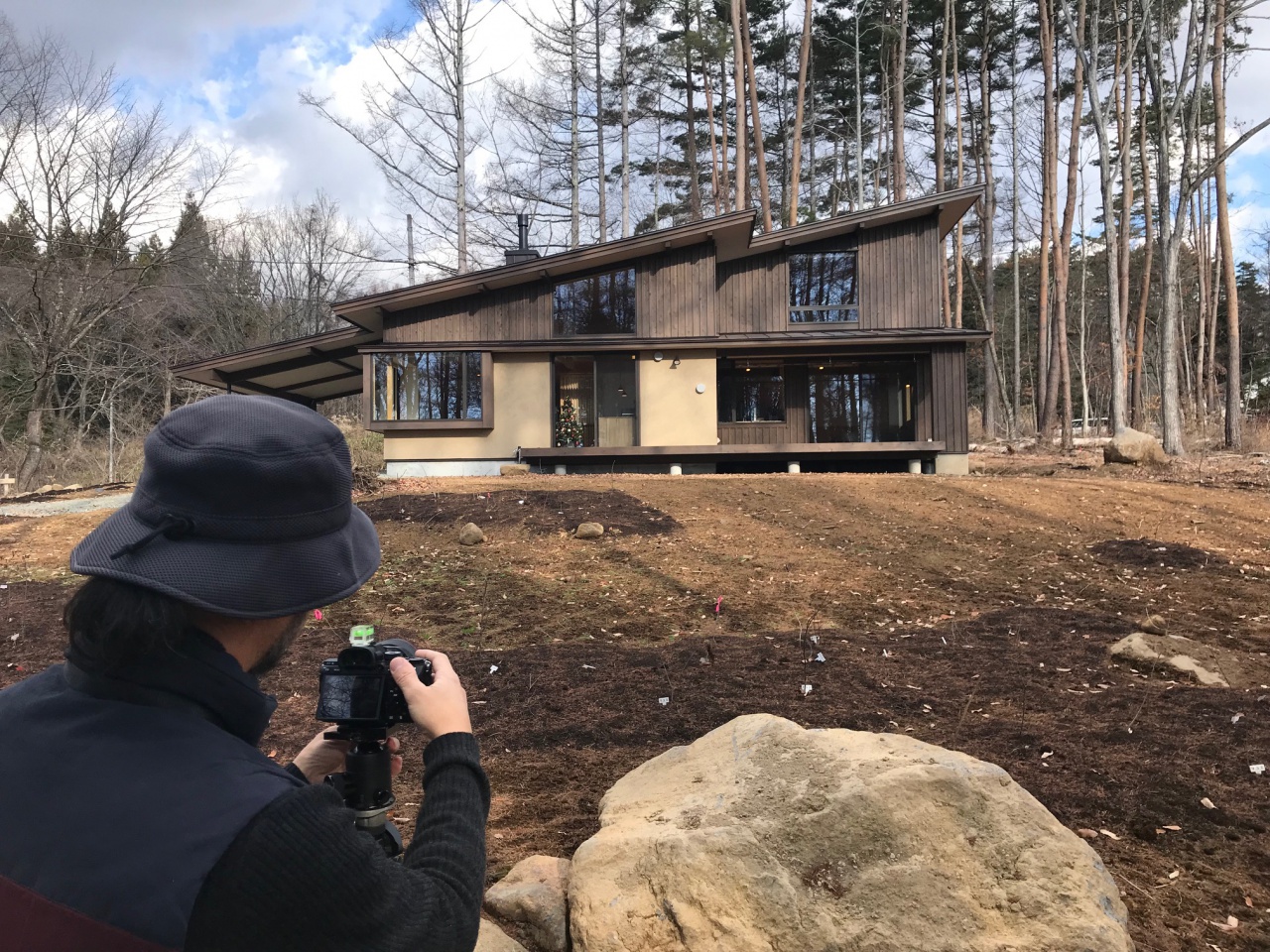 10月末の完成を目指していましたが、
10月末の完成を目指していましたが、
私が設計を凝ったせいか?櫻田棟梁が手をかけすぎたせいか?
完成が少々遅れてしまいました。
どうしても殺風景になりがちな12月の撮影ですが、
八ヶ岳南麓の日照とクリスマスツリーのおかげでどうやら良い絵が撮れそうです。
オーナーからはホカロンと熱いコーンティーを頂戴しました。
頑張ります!
中村@PDO
19.11.27
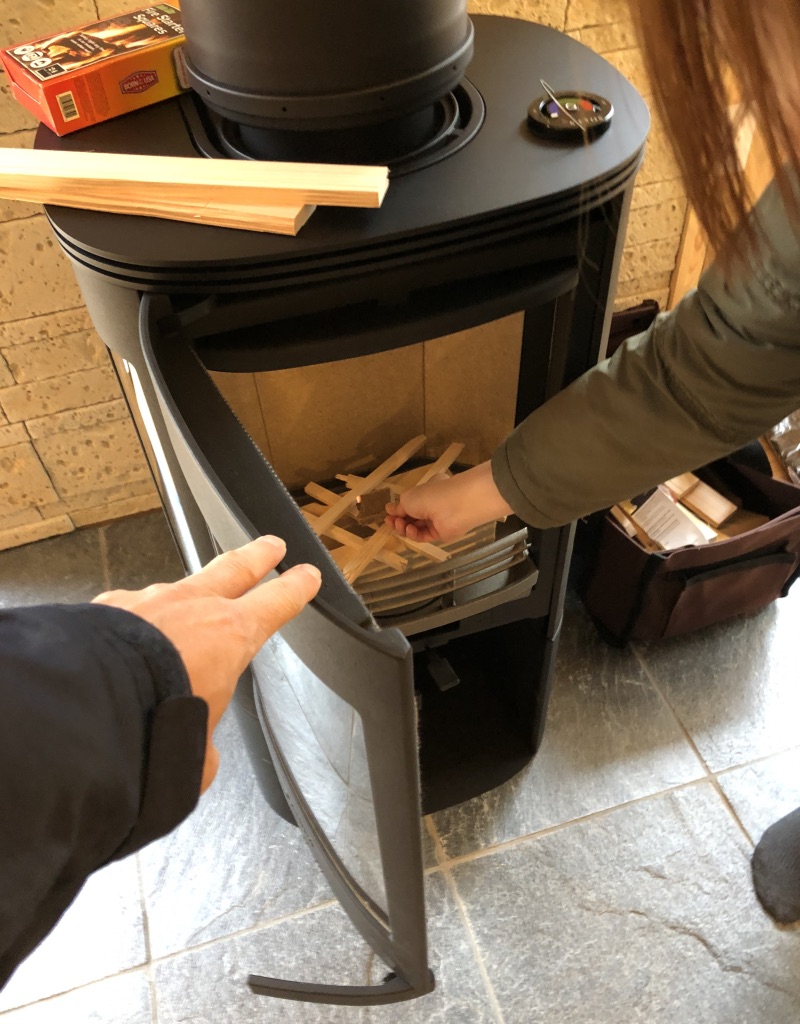 長年ストーブの業界にいらした建て主のお父さまからのアドバイスもあり選んだ薪ストーブはメトスのコンツーラC850。比較的炉内はコンパクト(最大薪長さ約35センチ)ですが高い暖房能力を持っています。
長年ストーブの業界にいらした建て主のお父さまからのアドバイスもあり選んだ薪ストーブはメトスのコンツーラC850。比較的炉内はコンパクト(最大薪長さ約35センチ)ですが高い暖房能力を持っています。
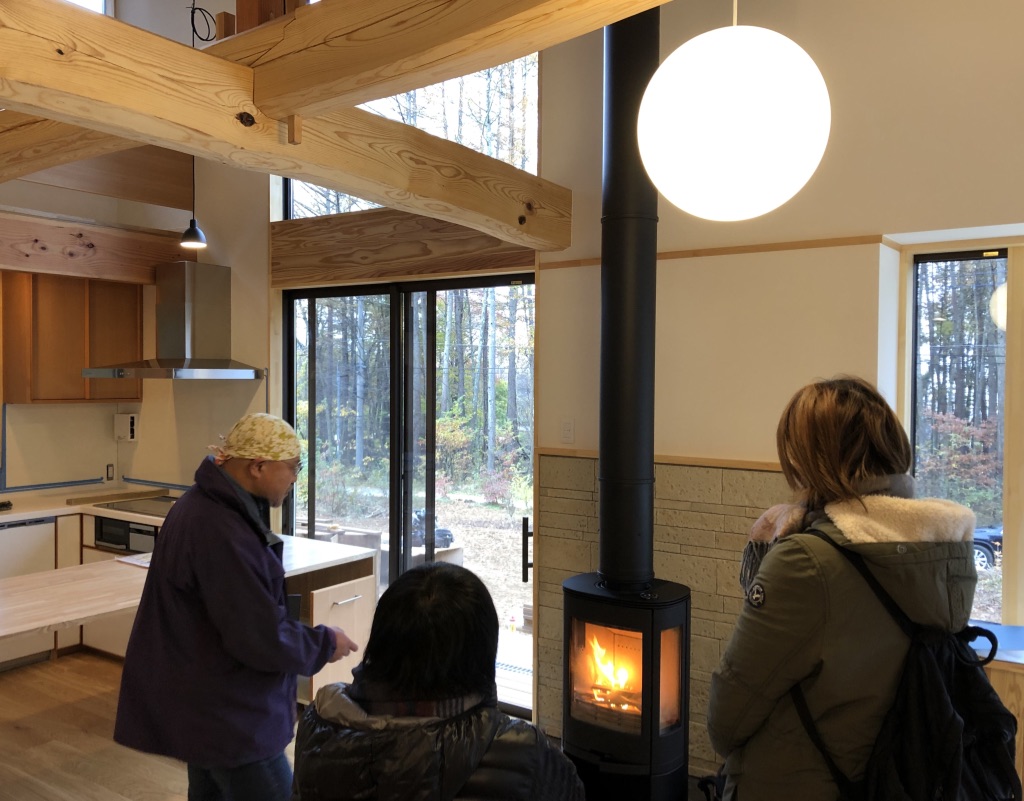
丸みのあるガラスの向こうに見える炎は格別です。サイドガラスもありキッチンからも炎を眺めることもできるのです。
細田@PDO
19.11.11
 秋晴れとなりました。
秋晴れとなりました。
オーナーご家族は5人、PDOスタッフは4人、
200ポットの植樹です。 これは見せる造園ではなく育てる造園です。
これは見せる造園ではなく育てる造園です。
1㎡に4ポット、ありえないくらい早く成長します。
人も同じで緩く育ったものは逆境に弱いですね。
「負けるものか!」ド根性で育ちます。 通常造園の常識では大きくなる樹は最低でも7メートル離して植えるのは常識。
通常造園の常識では大きくなる樹は最低でも7メートル離して植えるのは常識。
それをたったの60センチ間隔で植えるのですからすごいことになります。
シカもくぐれない密な森になります。
緑化リーダーの金澤愛の号令の下、
10時から始めましたが午後3時半にはすっかり作業は完了しました。
中村@PDO
19.11.05
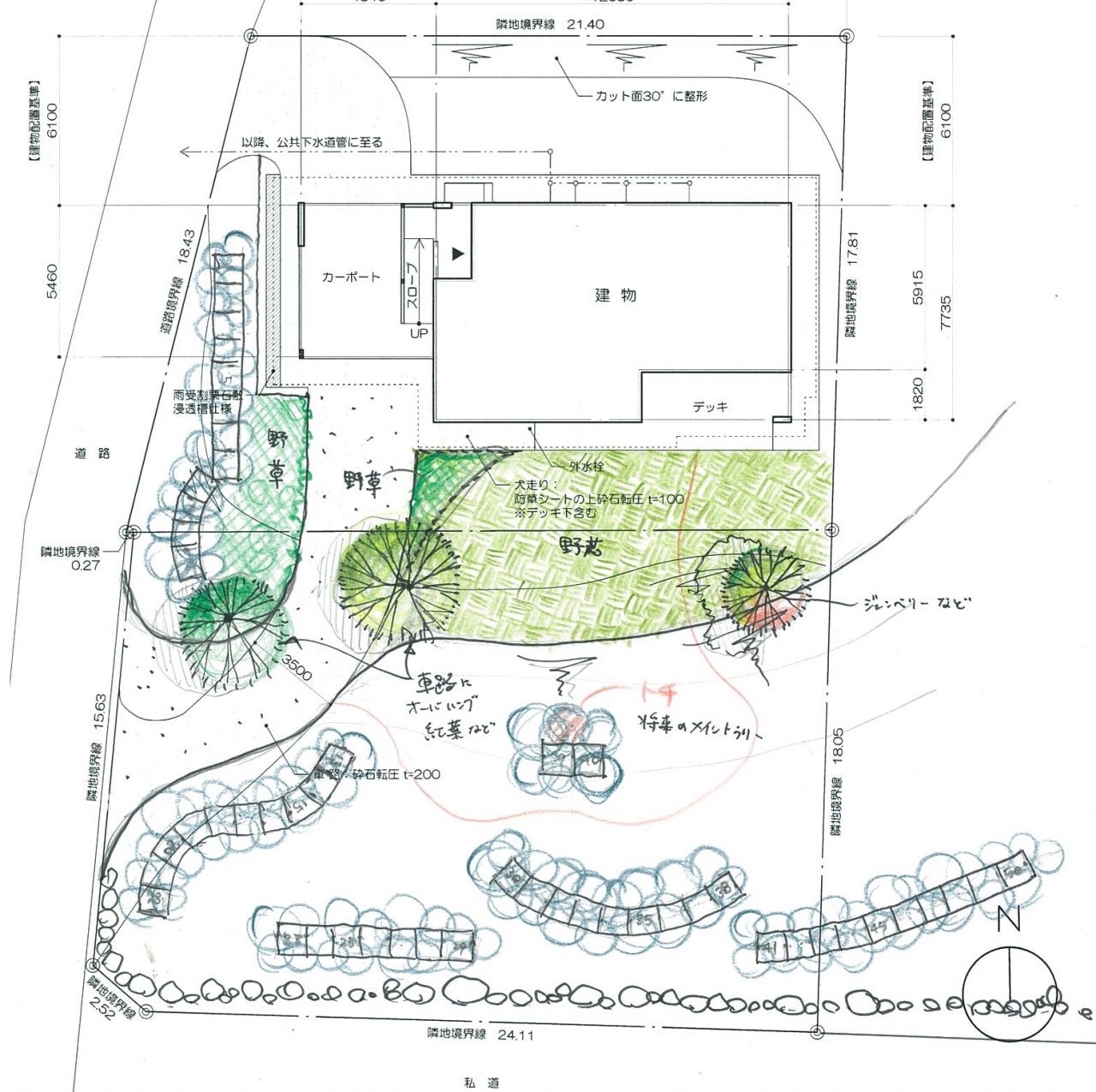 八ヶ岳の森から種採りし3年間かけて育てたポット苗。
八ヶ岳の森から種採りし3年間かけて育てたポット苗。
トチ、ホオ、ミズナラ、コナラ、クヌギ、クリ、ヤマボウシ、サクラ、
モミジ、ニシキギ、サンショウ・・・・・、全25種を植える計画です。
1㎡あたり4ポット、混植、密植することで植物の自助努力、
競争を促し、
潜在の森への回帰を早期に実現しようという「宮脇昭式」です。
裸地を放置しススキの原から赤松、白樺林、そして雑木林、さらに遷移を
繰り返して本来のブナを主体に森に戻るには一千年かかると言われています。
これを一気に百年で実現してしまおうという壮大なプロジェクトです。
「なんでPDOが?」よく言われます。
夢を植えることはとてつもなく楽しいからです。
中村@PDO
19.10.29
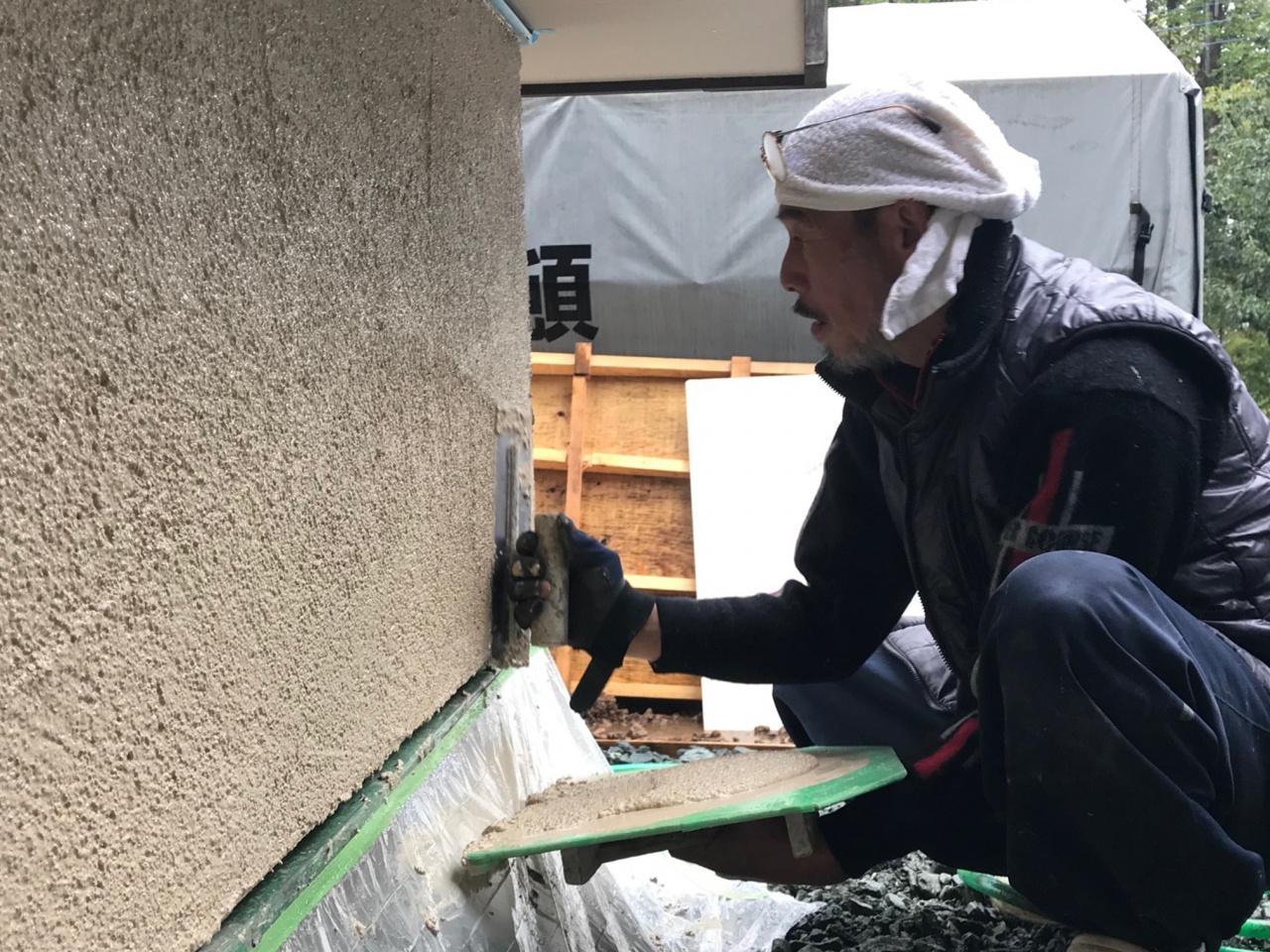
見様見まねで日曜大工はできても、
左官の真似はまずできません。
PDOの設計では大概の場合外壁に左官壁があります。
もう何度も大塚さんにはお願いしているのに、
必ず「鏝目の具合を確認に来て!」と言われます。
オーナーと選んだ色はとても良いですね。
大成功!
鏝目は微妙な凹凸を要求します。
中村@PDO
19.10.03
 住宅の造り方も近年様変わりしました。
住宅の造り方も近年様変わりしました。
建具もそうです。
工場生産される枠付き建具をカタログで選び、
大工が取り付けておしまい、
そんなことが一般的となっています。
PDO建築では一件の家で建具屋一年分の注文をする、
とまで言われています。
建具のほとんどは大工が枠を造作したのち、
一本一本製作されます。
当たり前であったことがなぜか今や珍しい。
三橋さん、真剣な面持ちでメジャーやレーザー計測をしています。
中村@PDO
19.09.21
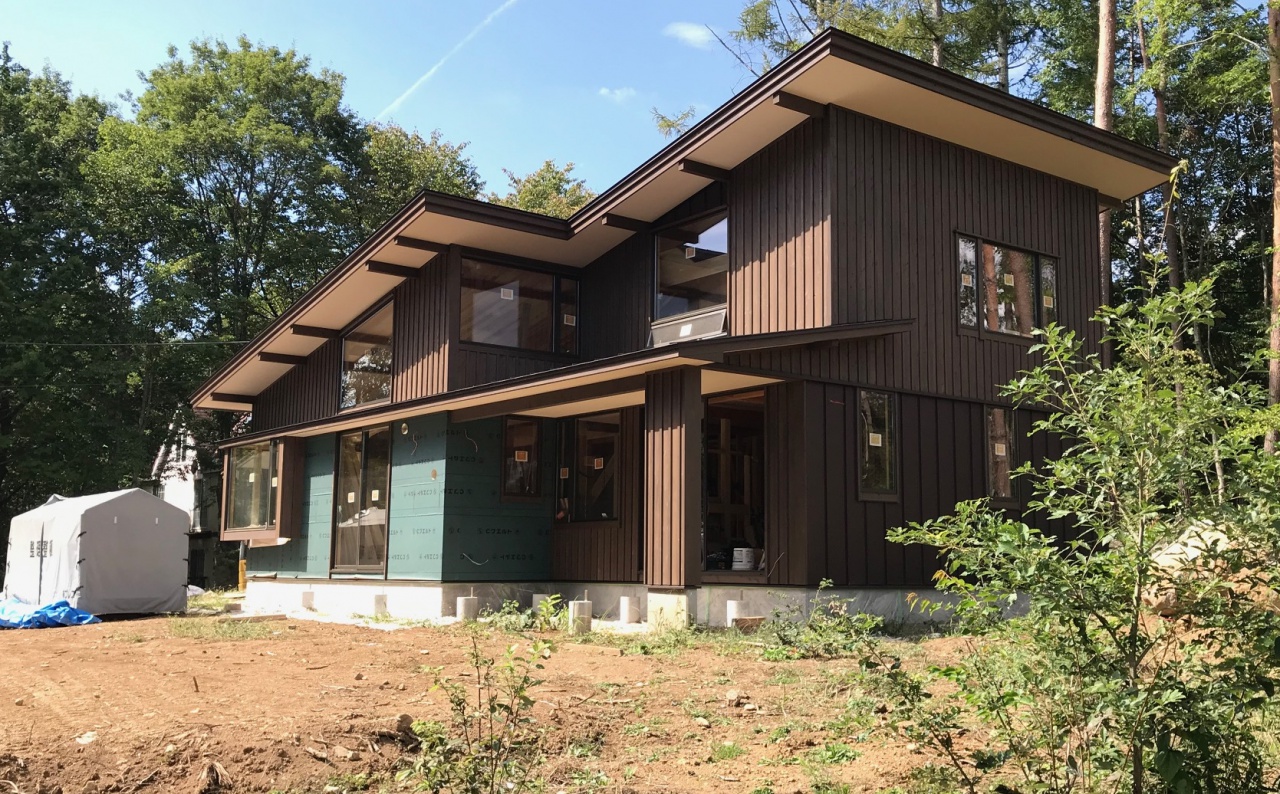 なんてスッキリとした佇まいでしょう。
なんてスッキリとした佇まいでしょう。
この日を待ちわびていました。
無駄のない室内空間がそのまま外観に反映されています。
また外部とはいえ細部にわたって緻密な大工の手仕事が施されています。
そのせいもあり緊張感のある印象となっているのだと思います。
3人の大工は今週から内部の造作を集中して進めています。
完成に向け加速度を増していきます。
中村@PDO
19.08.30
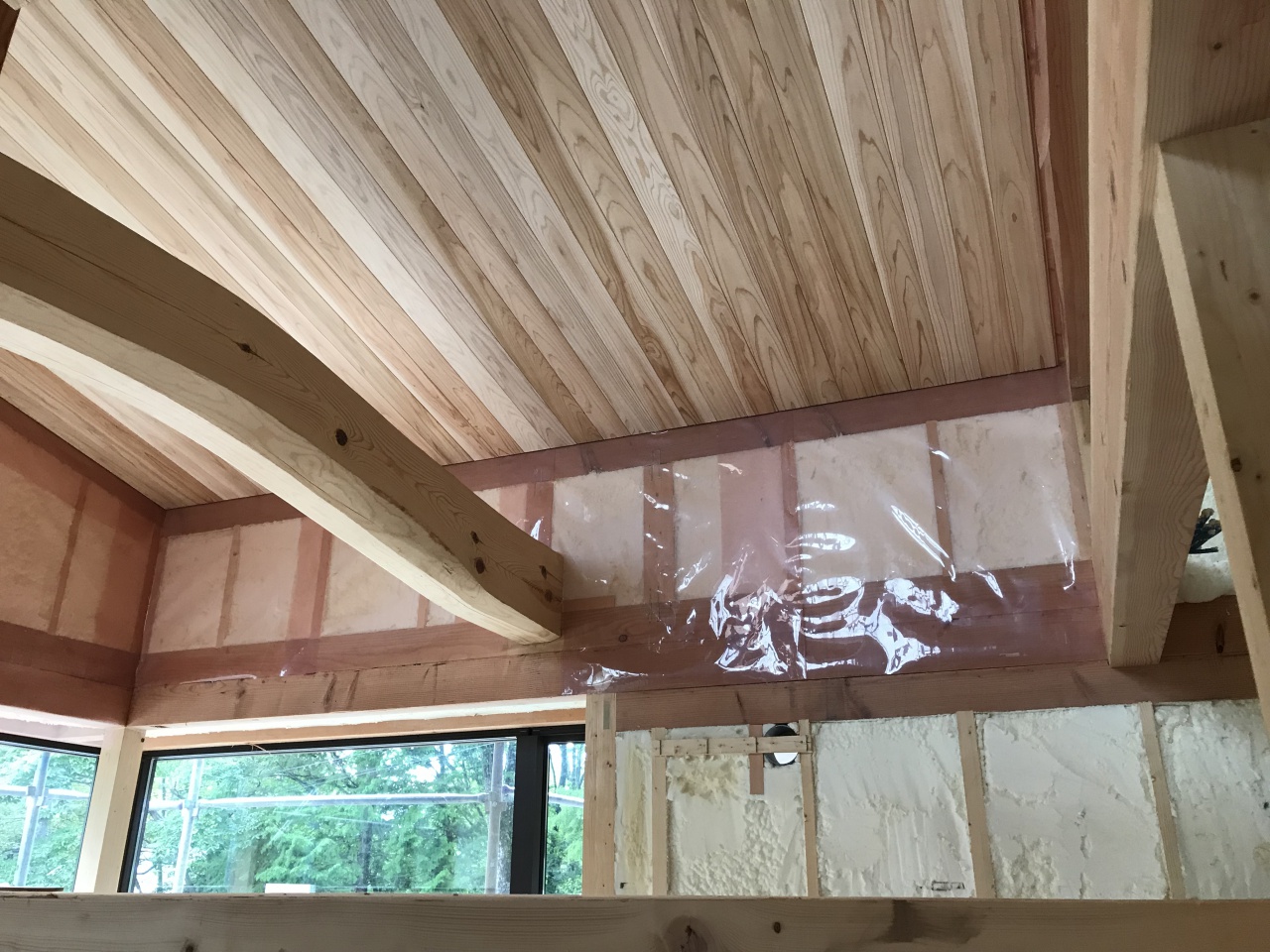
熱伝導率が0.034の気泡開放型の発泡ウレタンを断熱材に用いた場合、
屋根天井にも外壁にも必ずべーパーバリアー張りは必要です。
生活で発生した水蒸気が壁内や屋根裏に侵入し断熱性能を下げてしまう
おそれがあるからです。
「おもてなしTEAの家」では天井に杉板を張ります。
ここで問題になるのは、べーパーバリアシートが張られるせいで、
板裏と下地にボンドが施せないことです。
無垢の木は動きます。だから必ずボンドは釘打ちと併用しなければいけません。
とても大変なのですが、べーパーバリアシートを張り終えてから、
455mm間隔にある下地材に沿ってボンドが効くように、
シートを剥がしてから板張りを進めます。
もう一つの方法は石膏ボードを下地に全張り(捨て張り)します。
気密を高めることは高冷地住宅では必須なことです。
中村@PDO
19.07.28
 片流れ屋根の長さは約20m!
片流れ屋根の長さは約20m!
図面を描いて、「継ぎ目なしの長尺」、
と仕様書に書くのはのはたやすいですが、
一体どうやって現場に運んでくると思いますか?
 原板をロールにして織り機を搭載したトラックでやってきて、
原板をロールにして織り機を搭載したトラックでやってきて、
現場で織るんですよ。
 2寸勾配ですので立平葺き「たちひらふき」という技で葺きます。
2寸勾配ですので立平葺き「たちひらふき」という技で葺きます。
圧巻の仕上がりです。
中村@PDO
The length of the shed roof is about 20 meters!
It is easy to write on the drawing, but how do you think it will be delivered to the site?
It came in a truck with the original board in a roll,
We weave on site.
It is thatched with a technique called "Tachihirafuki".
It's a masterpiece
19.06.29
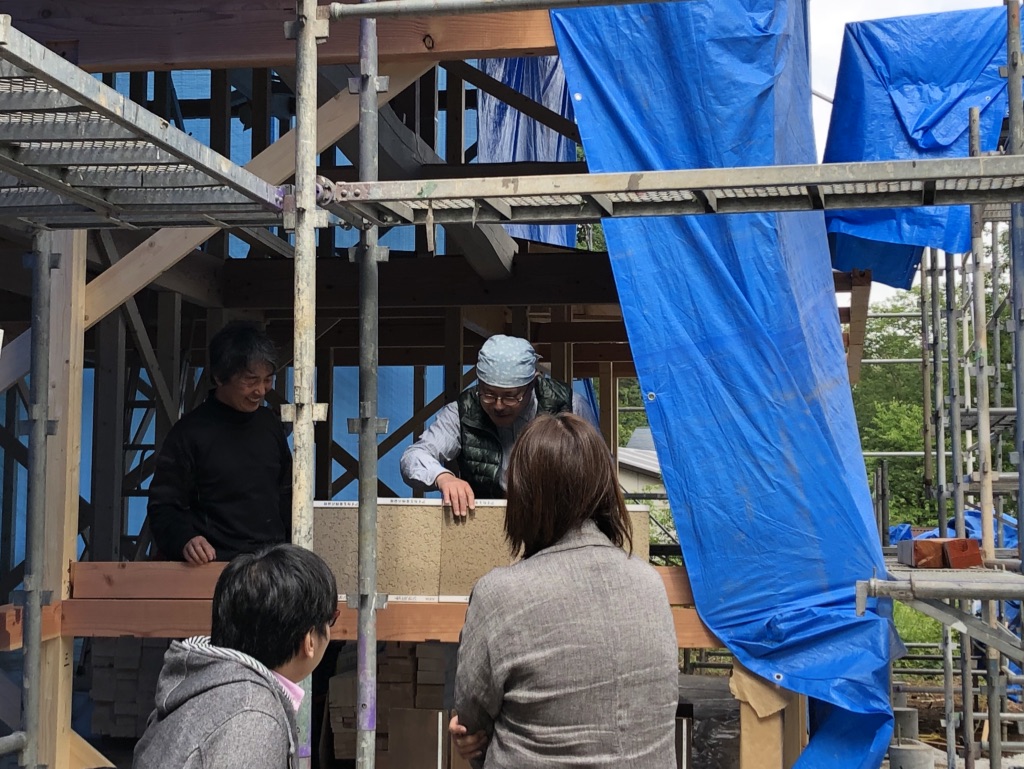
上棟打合せ時の恒例行事「外壁(塗り壁)の色決め」
現場で候補色のサンプルを並べて、「これはないな」と思うものから外していきます。3つくらいに絞るところまではすんなり決まります。そこからはご夫妻の好みや力関係?・愛情が働いて落ち着くところに決まって行くものです。さて、結果は?
細田@PDO
We always decide the color of the outer wall (painted wall) in the meeting at the time of completion of framework.
We arranged the candidate color samples on the construction site and remove them from the ones that they think were not. It will be decided smoothly until they decide on three. From there, it is decided to be settled down by the preference, power relationship and love of the husband and wife. Well, what is the result?
19.06.19
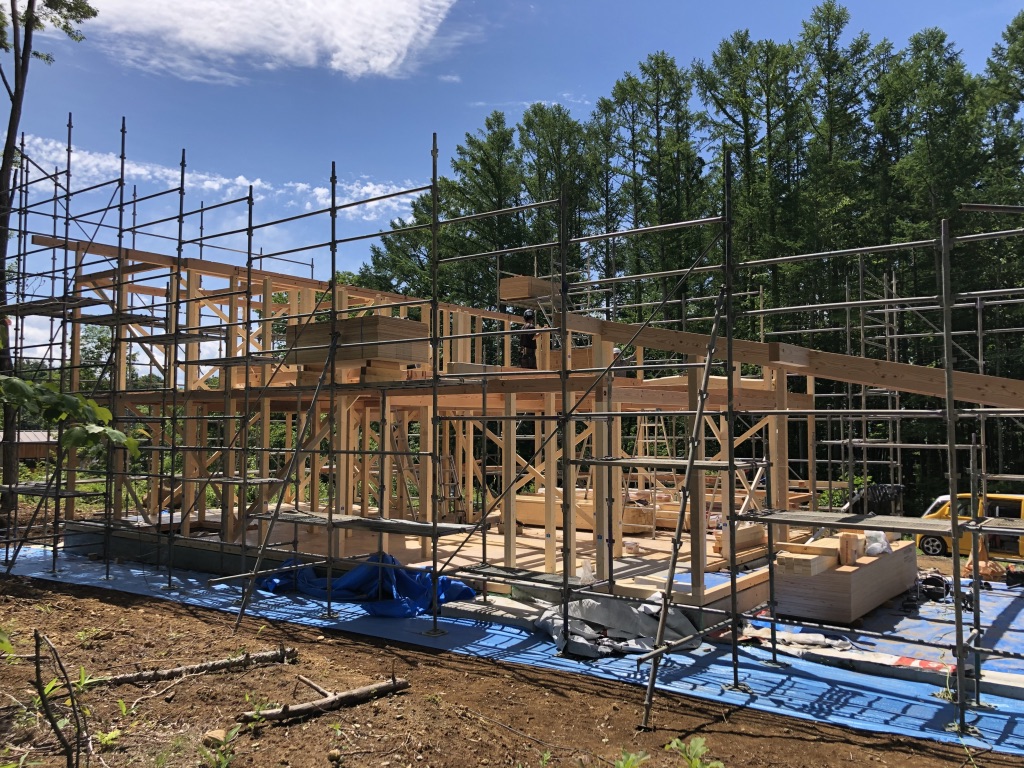
ご夫妻がこだわられたこのフォルム。晴天のもと無事に上棟しました。
大地からのエネルギーをのびやかに宇宙に。そして降りそそぐエネルギーを大地にアースする。
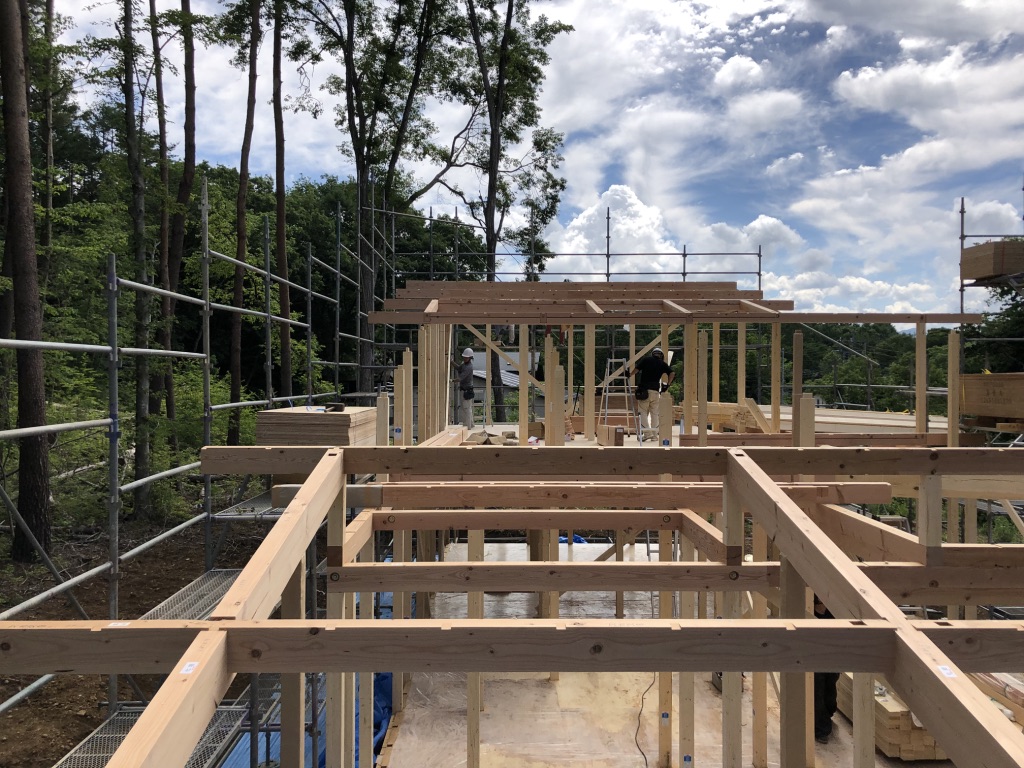
この家は家族が暮らす器であり環境の結節点でもあるのだと思います。
細田@PDO
In the form of this house where the husband and wife were obsessed, in a fine day, we were safely raised.
The energy from the earth is gently released into space, and the sung energy is grounded to the earth.
This house is where families live and connect with the environment.
19.06.08
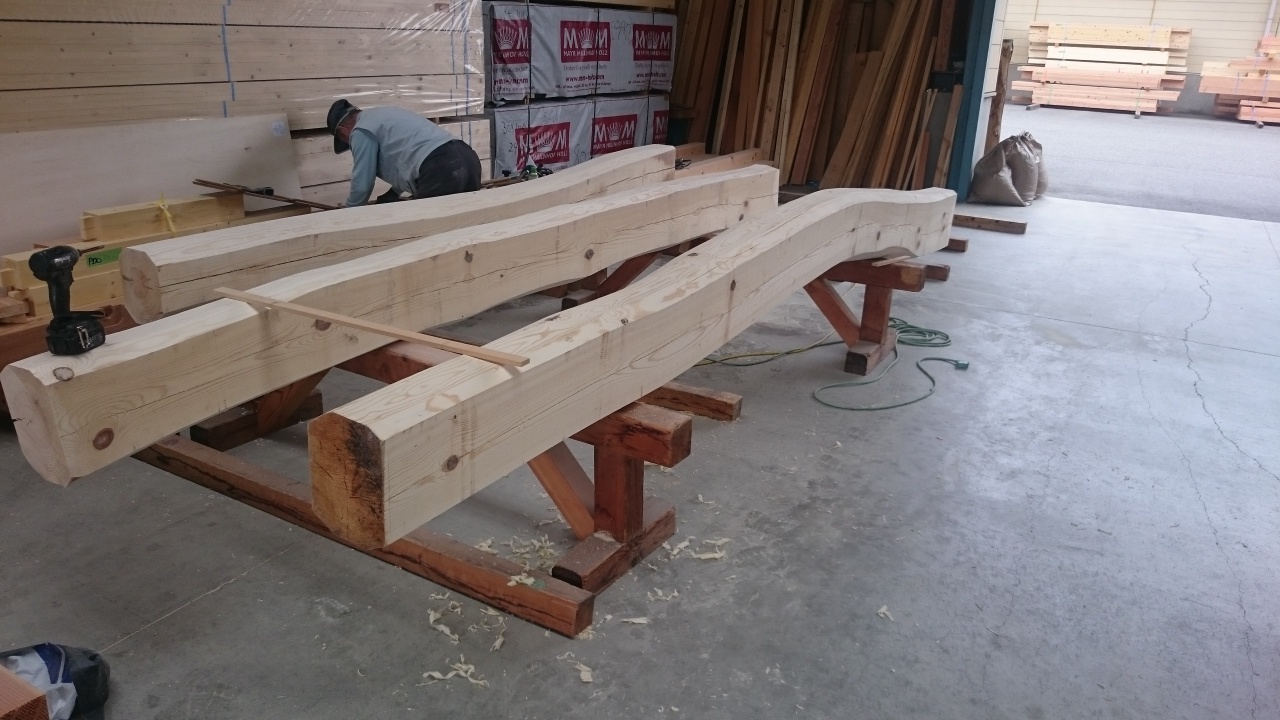 ヒノキの土台敷、プラットフォームつくり作業が進む一方で、
ヒノキの土台敷、プラットフォームつくり作業が進む一方で、
丸太梁の手刻み加工も進みます。
山積みされた丸太の中から私と櫻田棟梁が選び出した丸太は、
梁としての命が吹き込まれました。
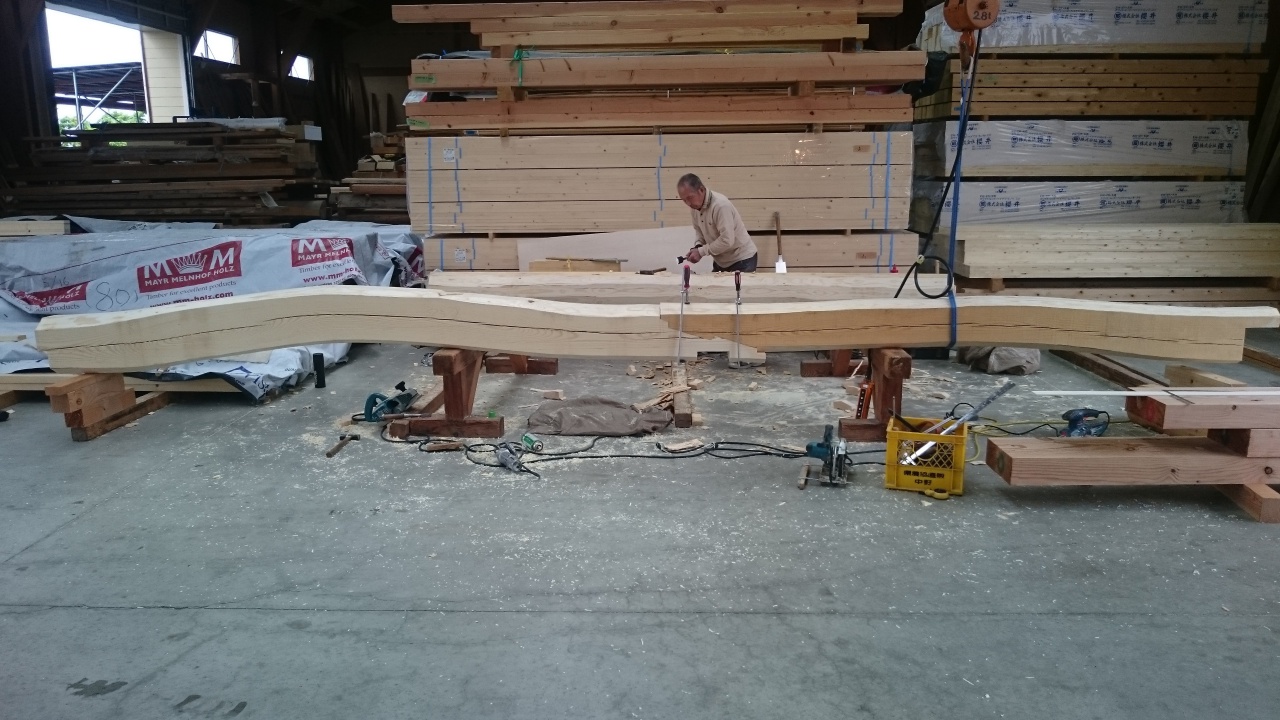
この曲がりの美しさ!
建て方の日が待ち遠しいです。
中村@PDO
The foundation and platform making of cypress progress,
The processing of the log beam also advances.
Among the piles of stacked logs, the log selected by me and Mr. Sakurada was reborn as a beam.
The beauty of this bend!
I can not wait for the day of erection of framing.
19.06.03
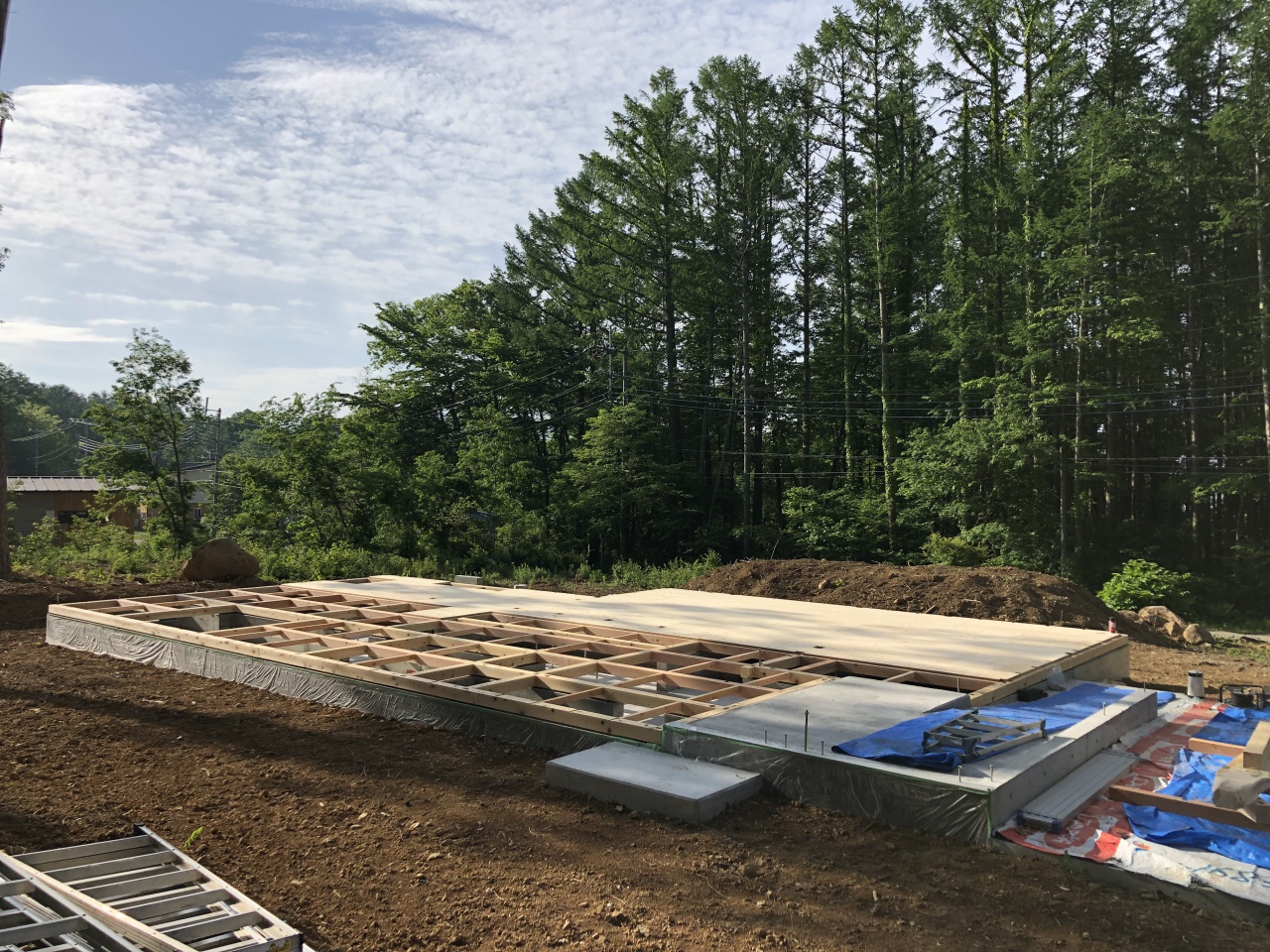
建て方に向けて土台敷きが完了しています。今後の作業の足場となるプラットフォームづくりも進んでいます。
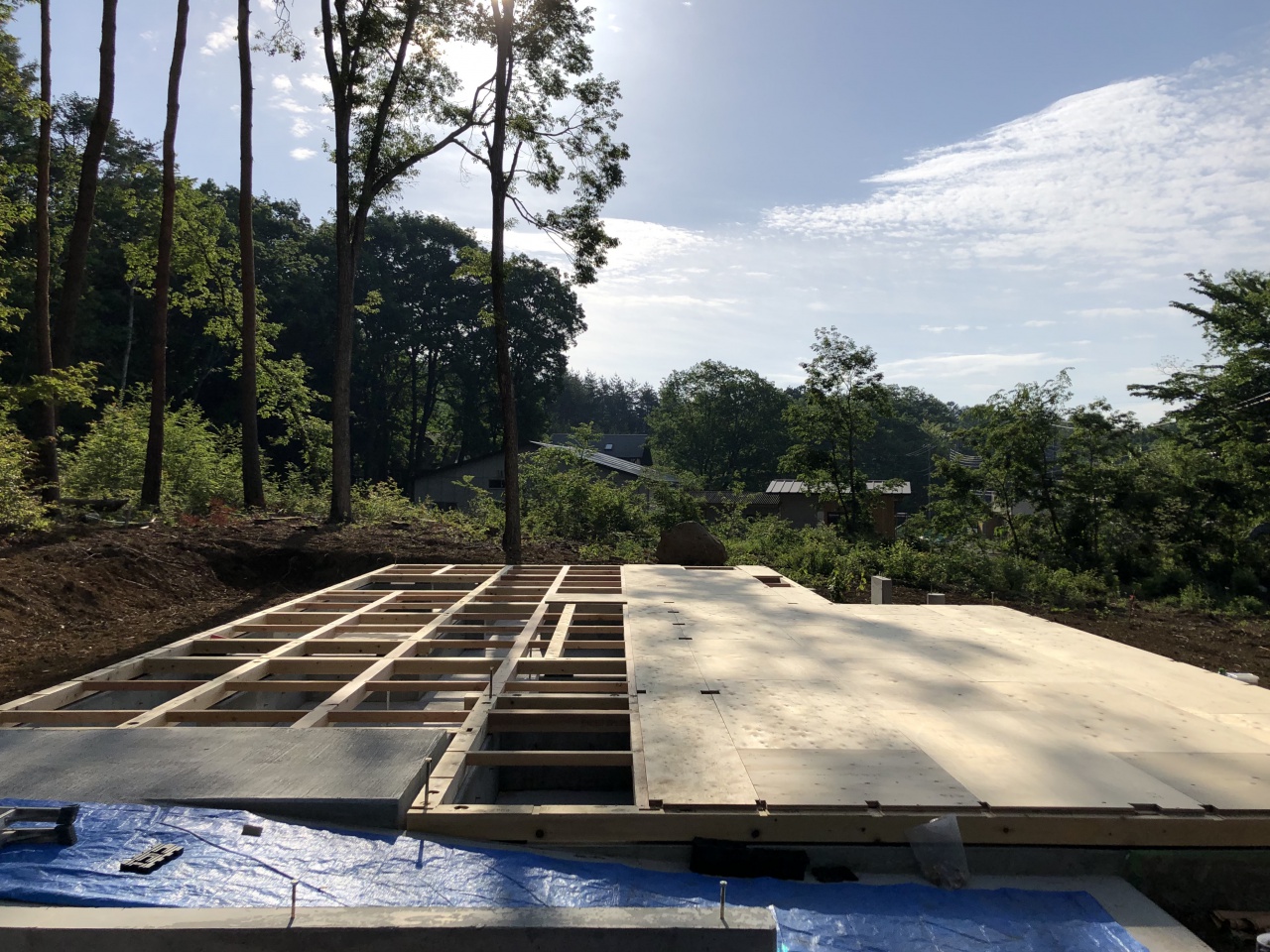
プラットフォームができあがると足場掛け丸太梁などの加工作業へと移り、建て方を待ちます。
細田@PDO
The foundation has been completed for the erection of framing. We are also making a platform that will be a foothold.
When the platform is completed, we will move on to processing work such as scaffolding logs and wait for erection of framing.
19.05.10
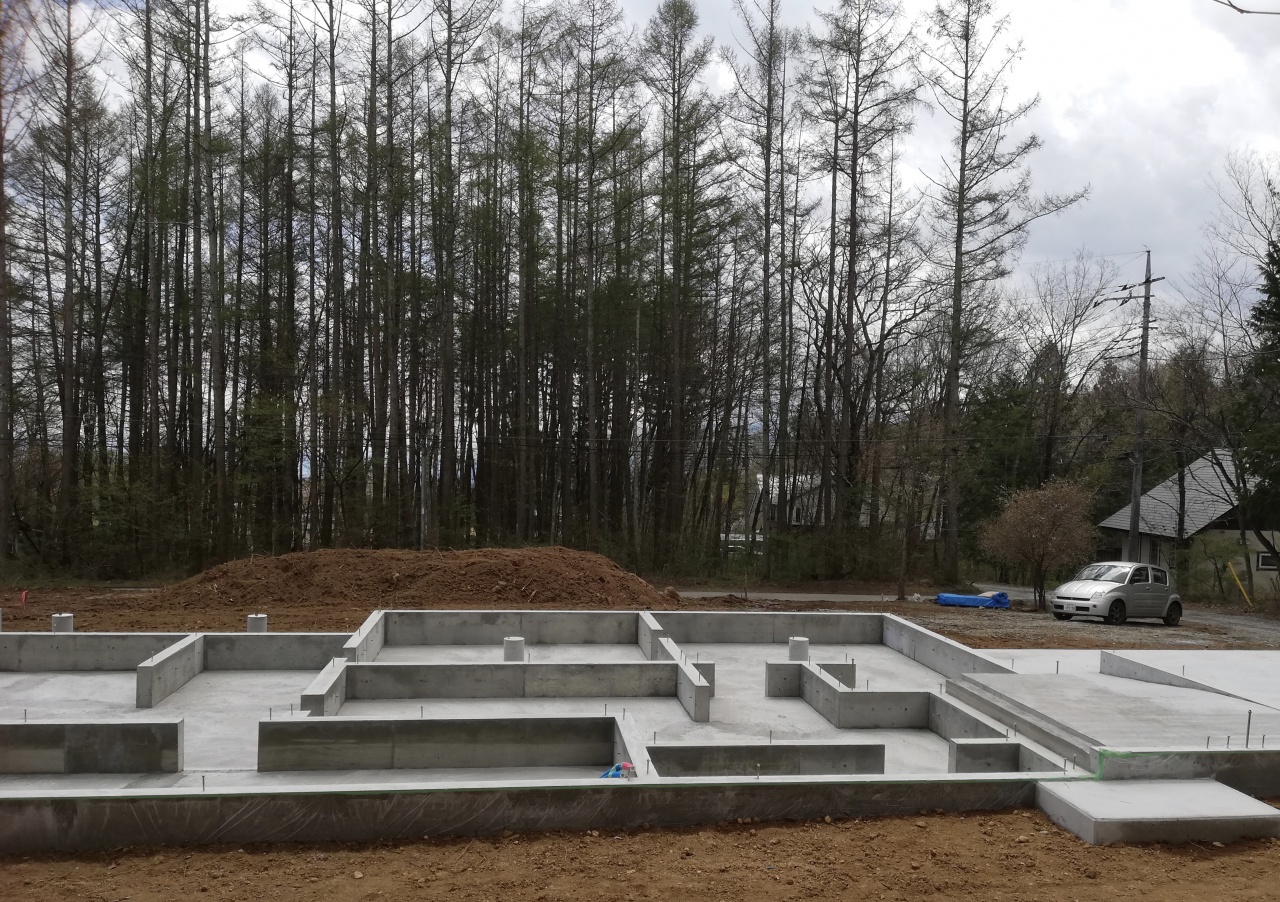
埋め戻しが終わり基礎工事が完了しました。見えない2/3以上の地面の下が建物の礎となります。
櫻田大工は建て方に向け製材所で選んだ丸太梁の加工に取りかかります。
細田@PDO
Backfilling is over, and foundation work has been completed. The foundation of the building is the bottom of the invisible ground more than 2/3.
Shibata carpenters will start processing the log beams selected at the sawmill for the erection of framing.
19.05.02
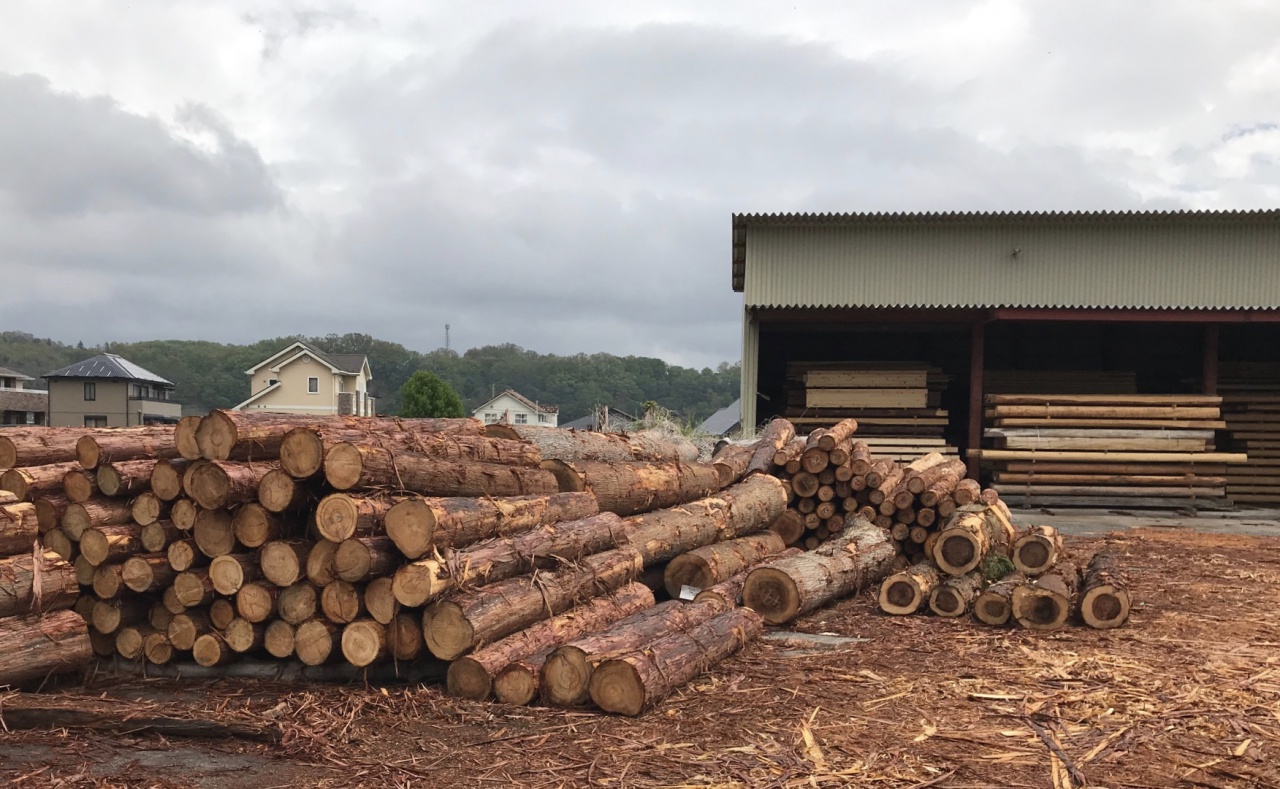
韮崎の樋口製材さんへ櫻田大工と中村が丸太選びに行きました。構造的にも吹き抜け空間の要となる太鼓梁です。通常は赤松材のドライビームや集成材を使うことが多いですが化粧材として今回は地物を使います。
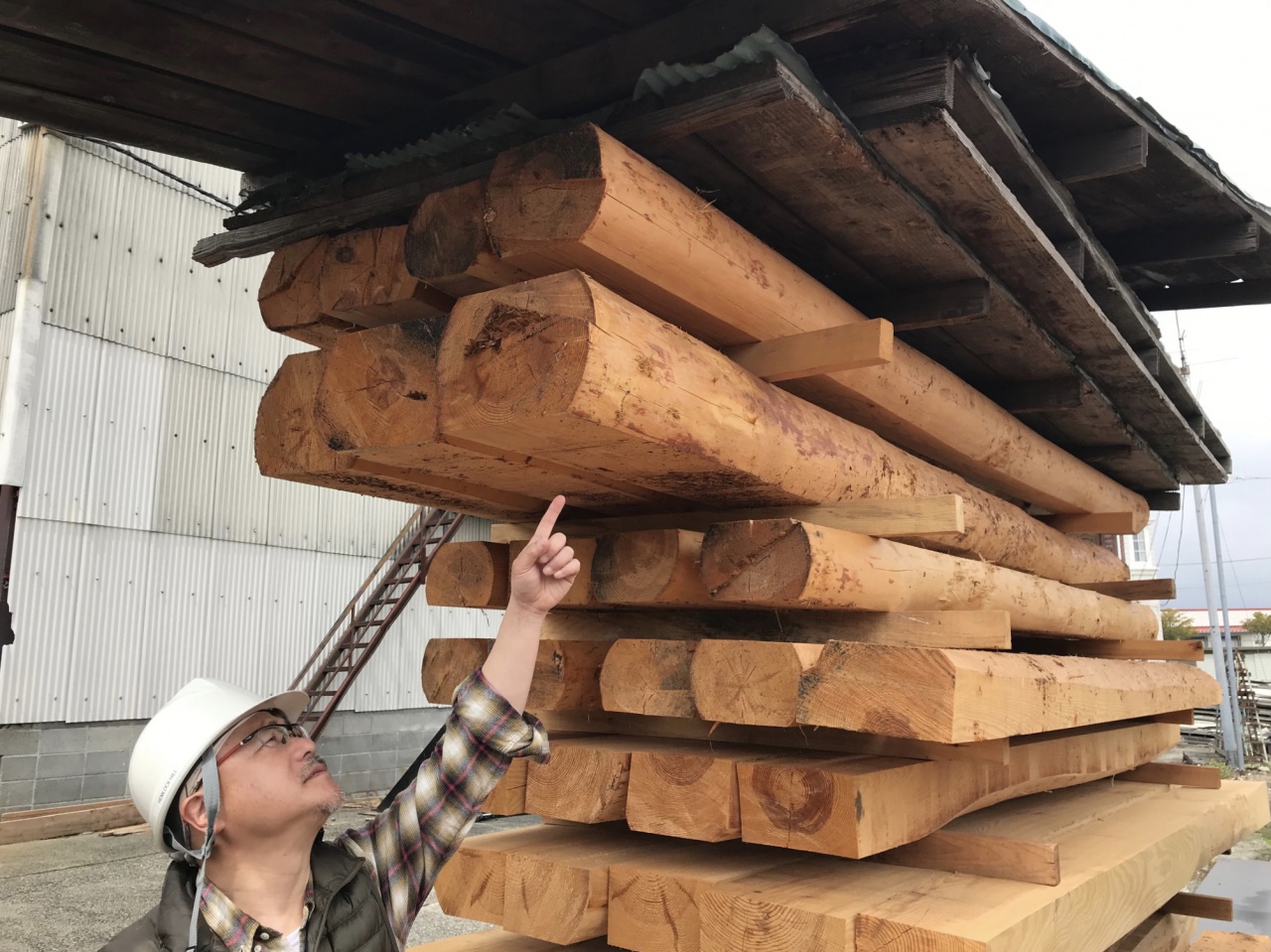
適材適所。建主の要望を汲み、全体バランスを整えながら設計者が材料選びにも関わって行きます。
細田@PDO
Shibata carpenter and Nakamura went to Hagiguchi lumber
for log selection in Nirasaki. Structurally, it is a beam that is a key to the open space. Usually we use Akamatsu dry beam and laminated wood, but this time we use local ones.
Right place Right place. In response to the request of the owner, the designer will be involved in the selection of materials while maintaining the overall balance.
19.04.04
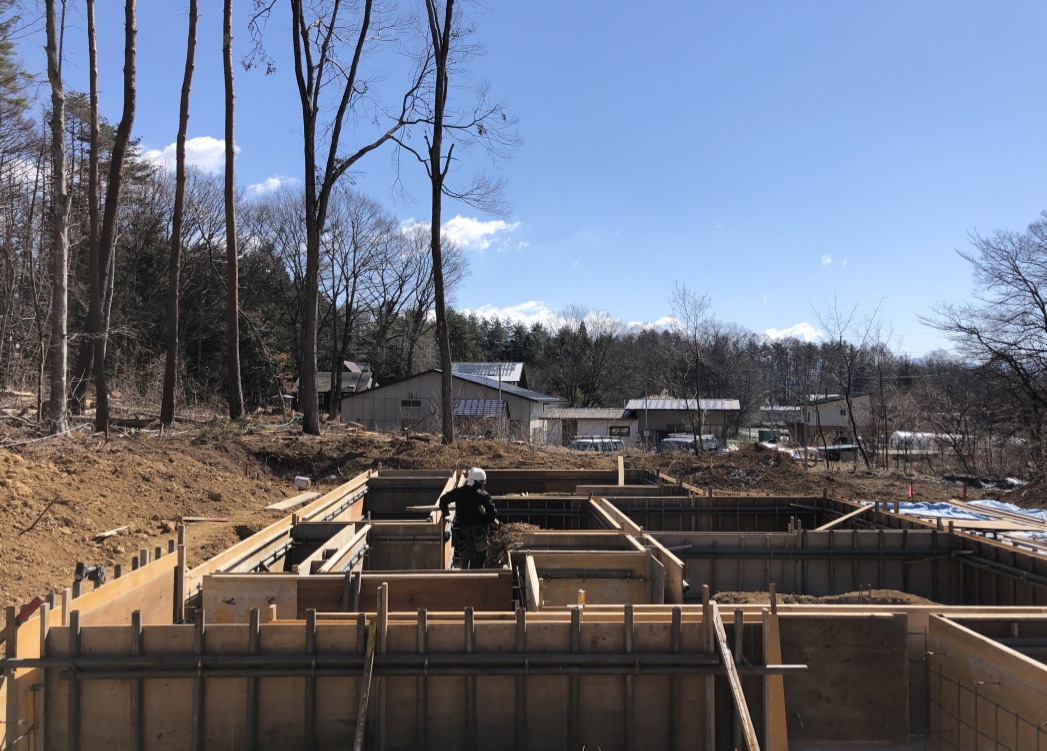
現場では住宅保証機構の配筋検査が終わり型枠組みを進めています。来週には立ち上がり部のコンクリート打設が行われ基礎工事も終盤へと入って行きます。寒冷地であること(凍結深度が深い)、表流水や伏流水への基礎工事段階での対応など、街中での建築とは大きく異なるのです。
細田@PDO
Reinforcement inspection is over, and formwork is assembled. Concrete placement will take place next week, and the foundation work will finally be over. It is very different from the architecture in the city, such as cold district (deep freezing depth), correspondence of foundation work to surface water and underflow water.
19.03.10
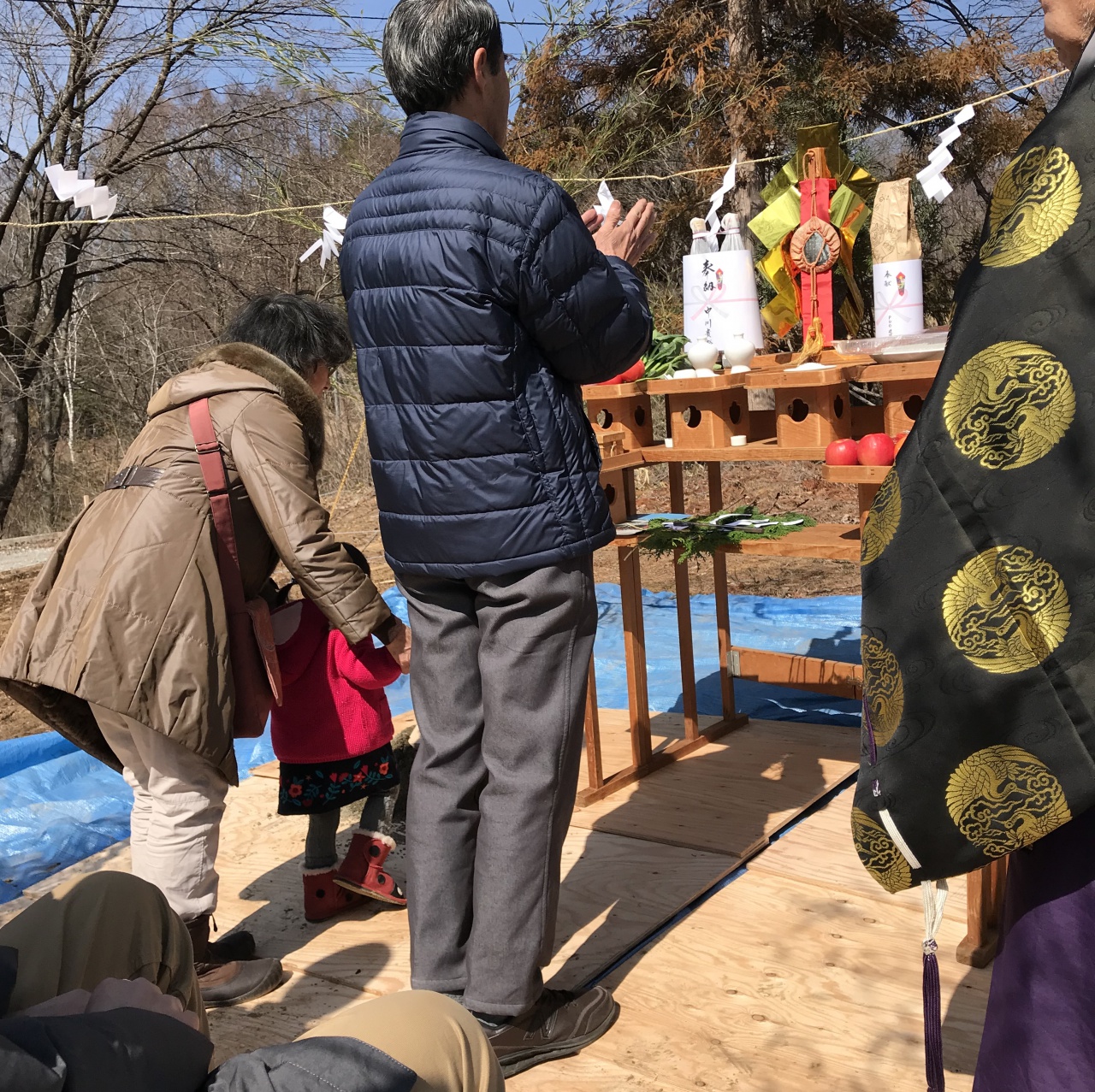 やっとここまでたどり着きました。
やっとここまでたどり着きました。
今日以降は新たなステージに載ります。
地鎮祭です。
犬は古来より神の傍らに寄り添う動物です。
地鎮祭の始まりは神様に降りてきて来ていただくために
犬の遠吠えから始まります。
低頭しているときは目を閉じているものです。
宮司さんの長い遠吠えが響き渡ります。
ふと空気の流れが変わり瑠璃色の清らかな風が吹きました。
とても不思議なことです。
オーナーご一家もPDOクルーもみな心が洗われました。
中村@PDO
Finally we came here. It will be the next stage from today.
It is Groundbreaking ceremony.
Dogs crawl closely alongside God from ancient times.
Groundbreaking to God to come down to ceremony
It begins with the dog's howl.
When you are low-headed, your eyes are closed.
A long howling sounds.
The flow of the air suddenly changed, the purer wind of the brighter color blew.
It is very strange.
Every owner family and PDO crew have cleaned their minds.
19.02.09
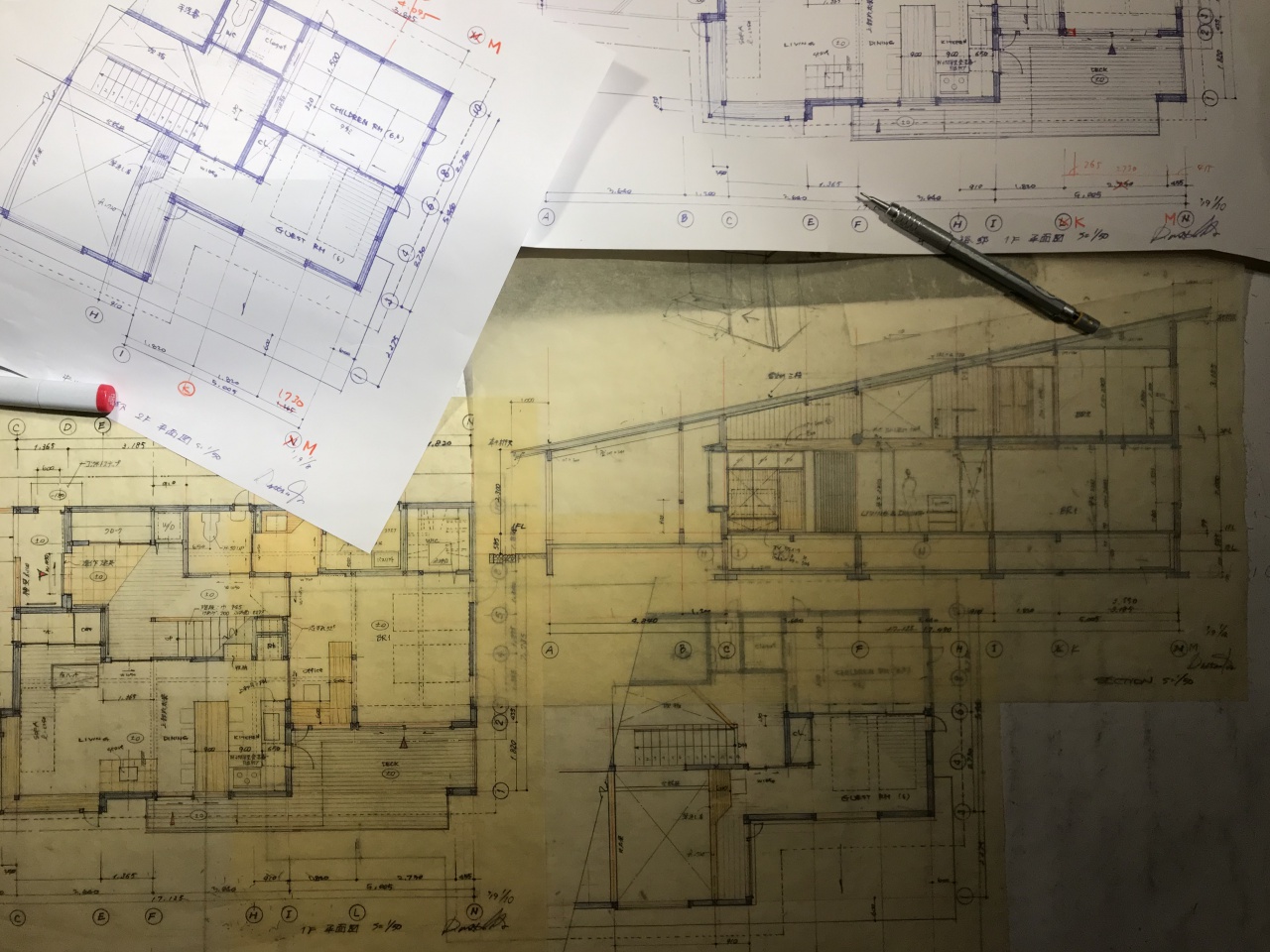
実は基本設計、一度は昨年末には完了していました。
私もいけなかったんです。
予算枠が少し拡大したこともありタガが外れて大きな家にし過ぎました。
詳細見積もりをしてみましたら大幅な予算超過。
一からやり直しです。
でも、これまで時間をかけてオーナー夫妻の要望はしっかり身についていますので、
本当に大切にしたいもの、もしかしたら我慢できること、
理解できています。
なので、新案の作成にはさほど時間はかかりませんでした。
おおらかな片流れ屋根とそれがつくる2階につながる吹き抜け空間、
合理的な導線とニャンコの居場所・・・・・・。
基本設計は固まり、予算枠にもおさまりました。
中村@PDO
Actually, the basic design was completed at the end of last year.
However, due to the fact that the budgetary frame expanded a little, I made it too big house.
And it is a big over budget.
Try it over again.
As I have heard the requests of the owner couple over time,
I understand what they really want to cherish, disgusting things.
So, creating a new plan did not take so much time.
A large crowded roof and a stairwell leading to the second floor.
Reasonable space and whereabouts of a cat ......
The basic design has been completed and settled within the budget.
18.10.20
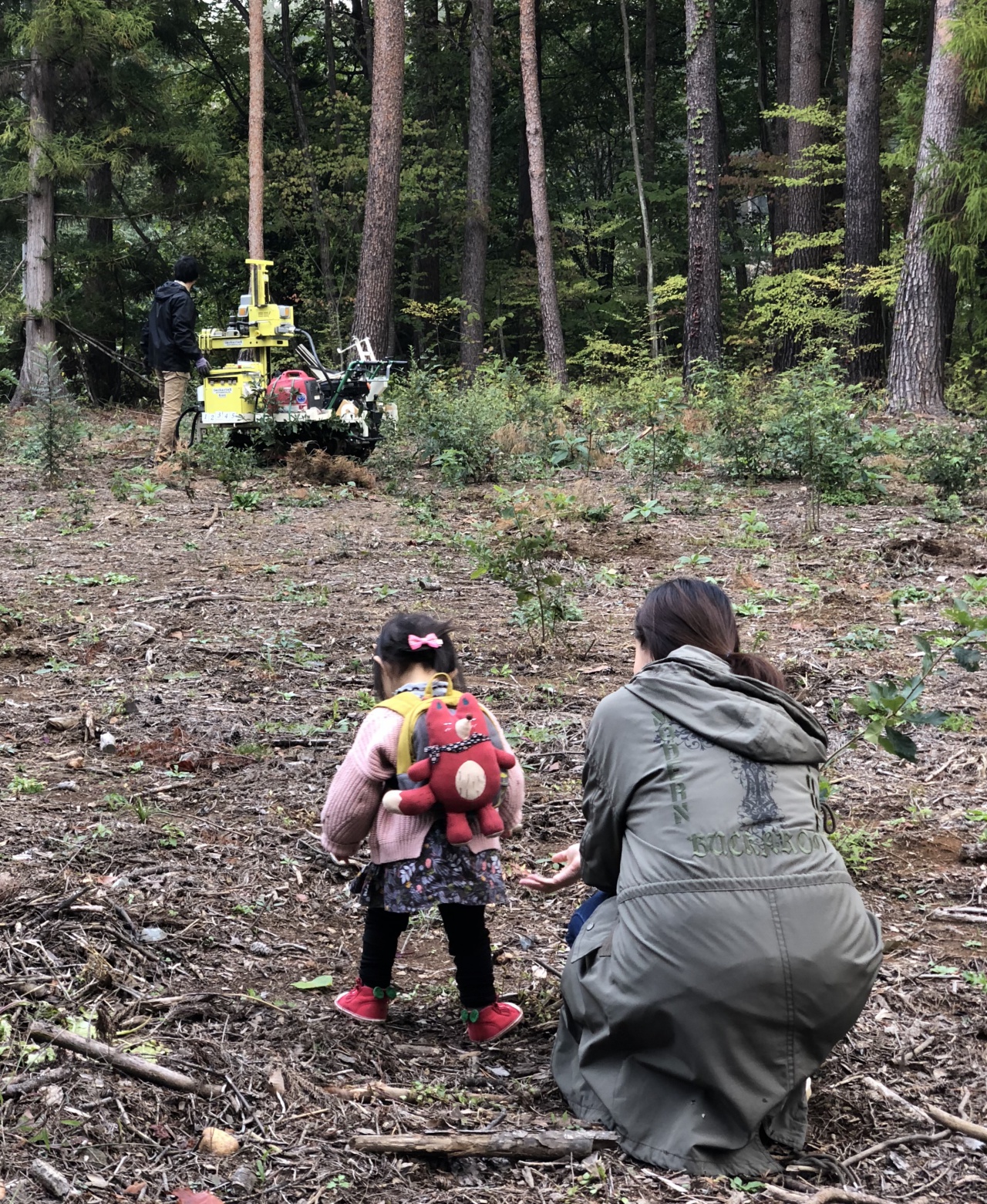
地盤調査の実施をお知らせすると調査の様子をぜひ見たいとのご連絡をいただき現地で解説しながらのご案内です。家の礎となる基礎設計をするための大事な調査。
寒冷地での凍結深度(寒さによって地盤が凍る深さ)のことなど霜柱のお話を交えてご説明です。
水を含んだ地層は凍結による膨張でその上にある構造物を持ち上げてしまうほどの力を持っています。敷地のエリアの凍結深度は60㎝ほど。調査結果を待って基礎形状を決定します。
細田@PDO
The owner wanted to see the investigation of the ground survey, and I informed it while commenting on the site. It is an important investigation which is the foundation of the house.
I explained the freezing depth (depth of freezing of the ground due to cold) in cold areas, including the story of the frost pillar.
The stratum containing water bulges more than freezing, and there is the power enough to lift the structure above it. The frozen seismic intensity here is about 60 cm. After the survey results come out, we will decide the shape of the foundation.
18.10.03
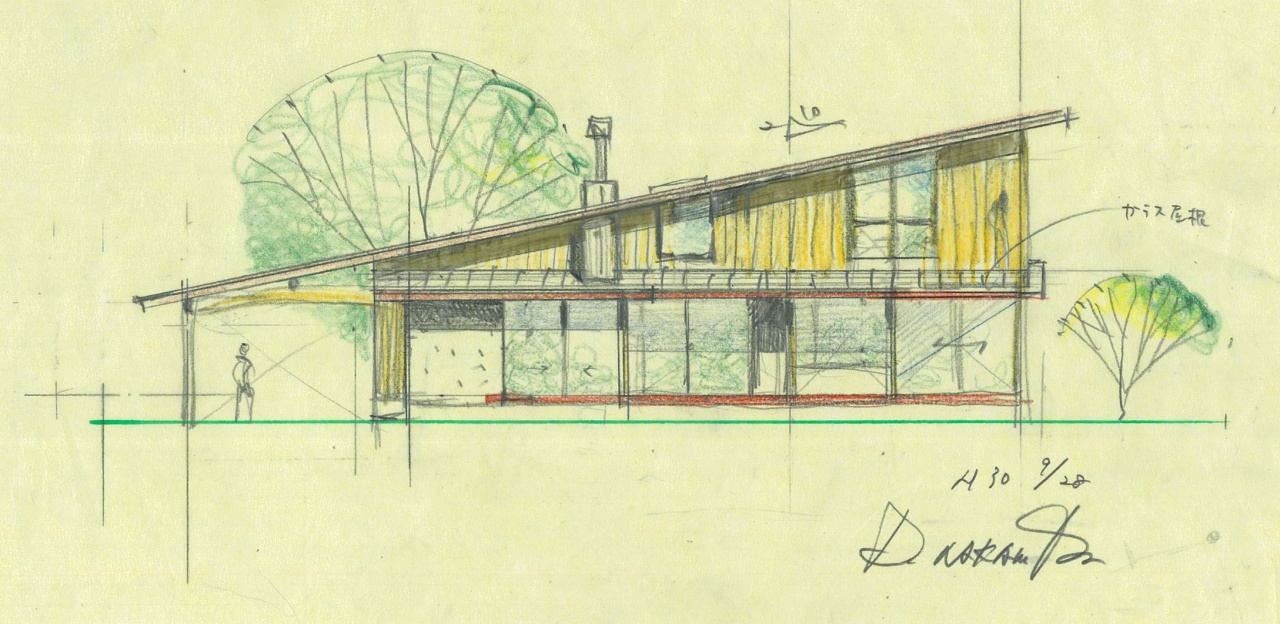 屋根のかけ方は間取りを反映したものとなります。
屋根のかけ方は間取りを反映したものとなります。
特に2階がどう乗っているかによるでしょう。
前回案の屋根は西道路から見て山並みが連なるように、
3連切妻の屋根でした。
要望を受けての2階はもっと広くなりました。
ボリューム東に寄せて、
おおらかな片流れ屋根のデザインとしました。
内部空間も大胆に1階2階がつながります。
ご夫妻ともにとても喜んでいただけました。
デッキとリビングを覆う水平線の下屋との対比で
とてもバランスが取れて美しい外観です。
でも!大きな片流れ屋根は設計の留意点がいくつもあります。
大量の雨水の処理、屋根通気・・・・などなど。
中村@PDO
The shape of the roof reflects the layout (especially the second floor part).
The previous plan was a form where the roof continued to the mountain scenery as seen from the road on the west side.
Next, on request, we made the second floor wider.
Also, there is a volume on the east side
It was designed as a tidy-up roof.
The first floor and the second floor are also connected to the space.
The couple was very pleased.
It is very beautiful and balanced.
But! There are several points to keep in mind about designing a tidy-up roof.
Treatment of a large amount of rainwater, roof aeration · · · etc.
18.09.09
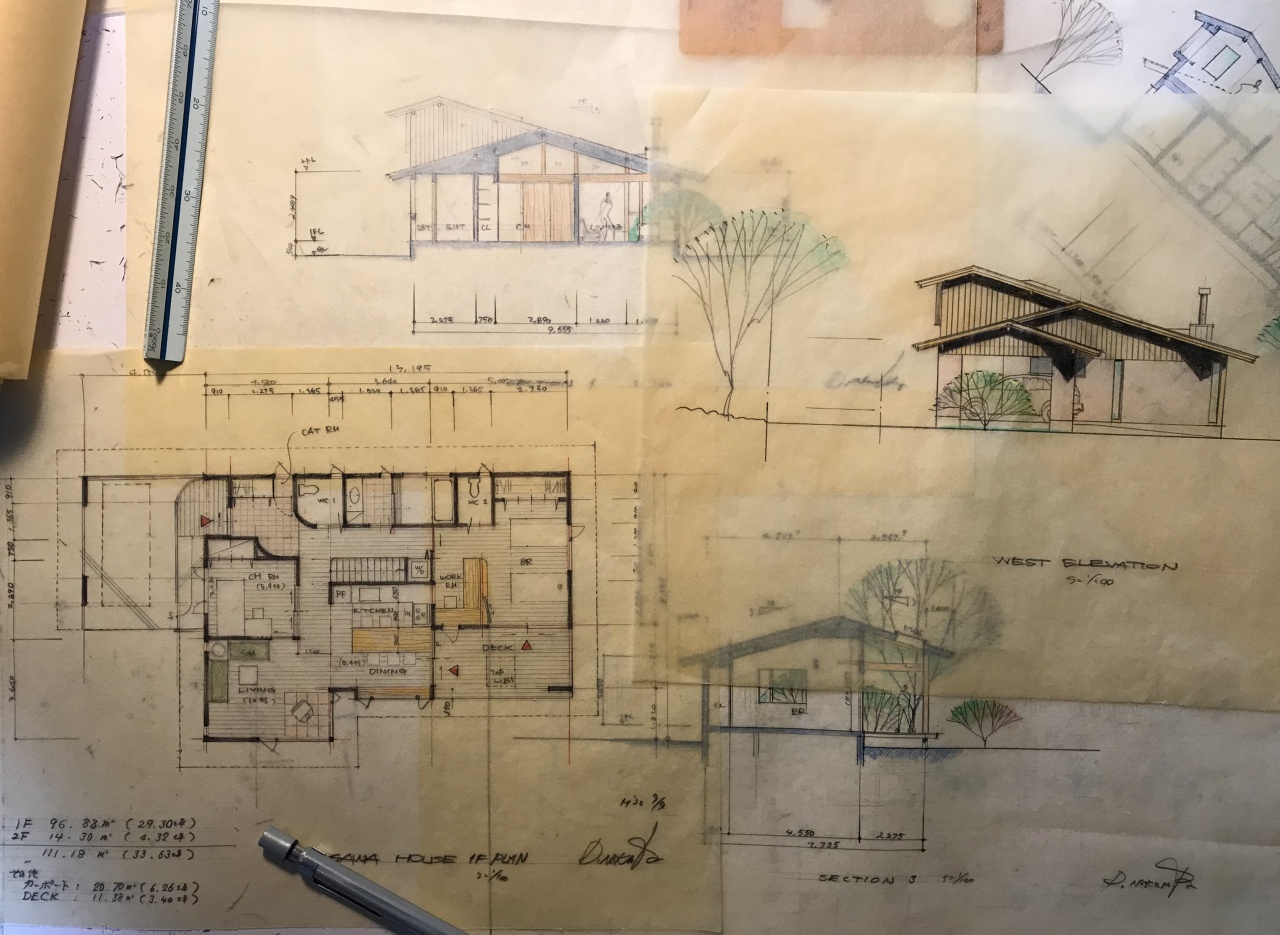 初回の提案は要望通りにプランしてみましたら何と43坪!
初回の提案は要望通りにプランしてみましたら何と43坪!
これでは話になりません。
要望の一つ一つを詰めていきますと必ずしもなくてもよいものや、
機能を兼ねられるものなど絞れる要素が多いことがわかりました。
基本的に平屋にしたいので子ども室も1階に、ゲストはご両親で2階でも良い、
庇に覆われていないデッキはなくてもよい、などなど・・・・。
外を眺める猫の部屋を、という要望はうまく満たせているか心配。
でもどうやらまとまりました。
雁行プランです。
中村@PDO
The initial plan we planned as requested is 43 tsubo.
This is too big.
Considering each request, there are things you do not need, and things that can be doubled.
Basically they want to live in a flat house,so the children's room can be on the first floor, the guest's parents on the second floor,
There is no need for a deck not covered with eaves, etc ....
I am worried whether the request of a cat's room watching the outside is satisfying well.
Well, this is a plan.
18.08.27
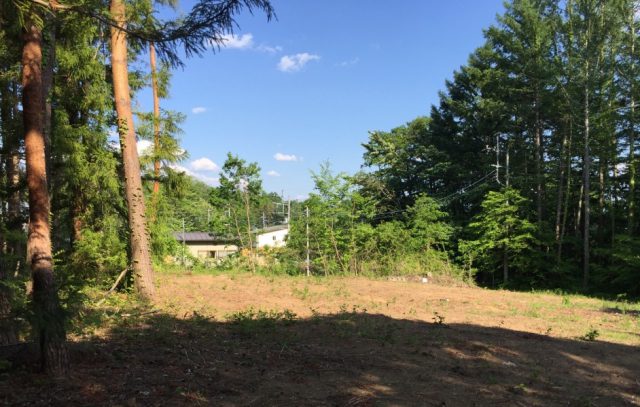
いつもお伺いするたびにMENUのイーゼルが目の前に出てまいります。でもここはCAFÉではなくオーナーの自宅。私は決まってCornTeaをいただくのです。ほのかな甘みと香ばしさ、こんなお茶があったんですね。
南東の空が美しくひらけた森に囲まれた敷地はほぼ平坦です。なぜか自生樹のほとんどは伐られています。土地の特性が一見するとわかりません。計画に入る前に何度か通ってみる必要があるでしょう。
若い家族が気持ちよく、そして永く暮らせる家を希望される一方、バリアフリーもテーマの一つです。今のこと、将来のことを見据えてできる限りのことをしておきましょう。流れの中で私もたくさん学ぶことがありそうです。
中村@PDO
I always see the menu. But this is not the CAFÉ but the owner's home. I will definitely get CornTea. This tea has fancy sweetness and fragrance.
The site surrounded by forest where the southeast sky was beautifully opened is almost flat. Most of the native trees are trimmed for some reason. The characteristics of the land are hard to understand, and I need to go through several times before planning.
Young families are comfortable and I am hoping for a house that can live long. On the other hand, barrier-free is one of themes. Let 's do as much as we can for the future, looking at the future. I heard that I also learn a lot.