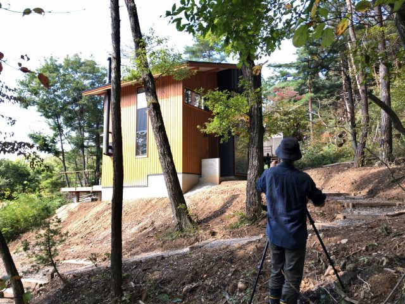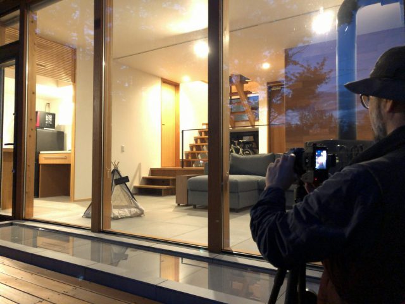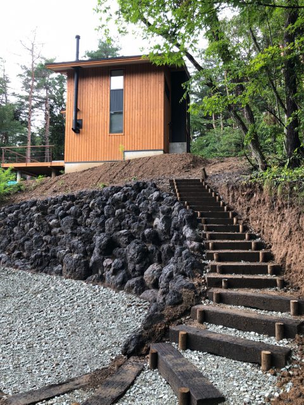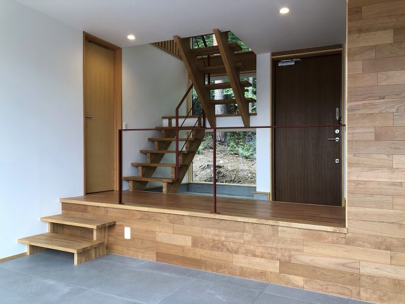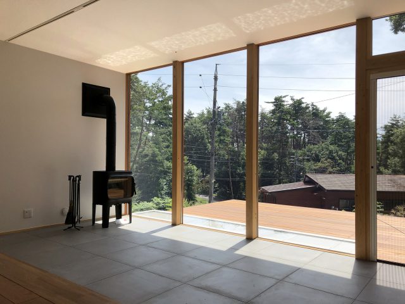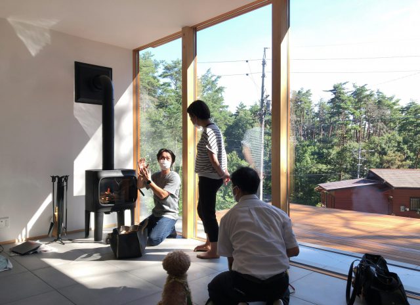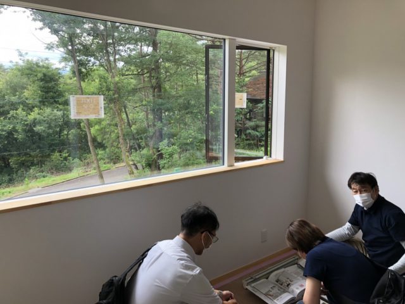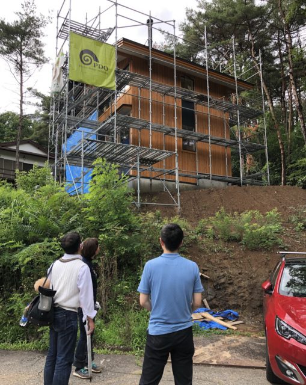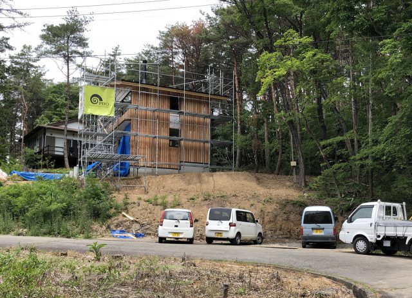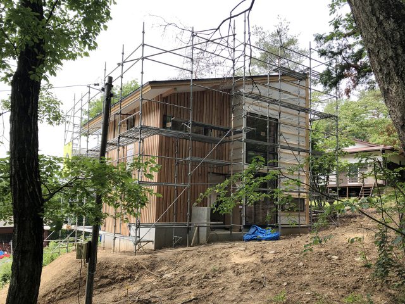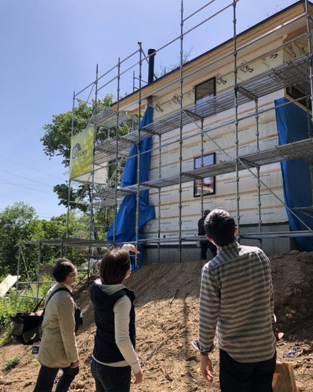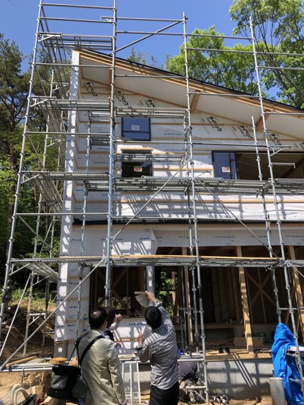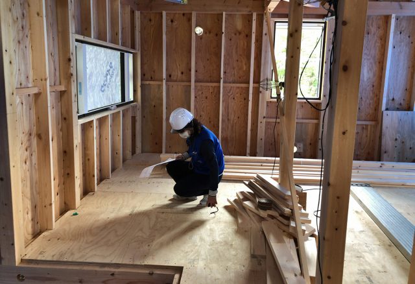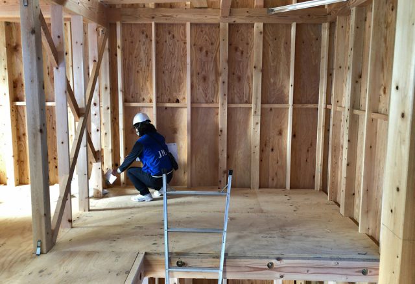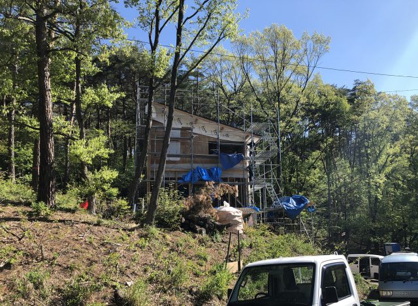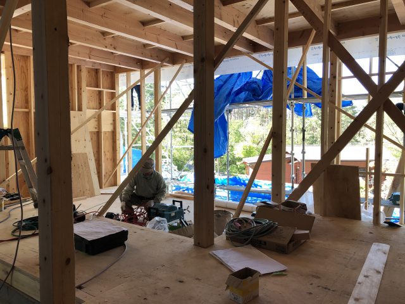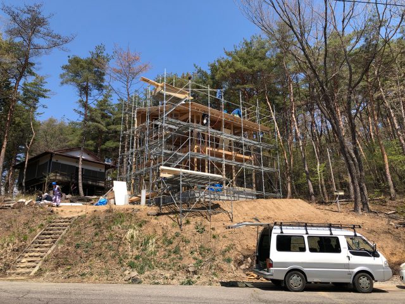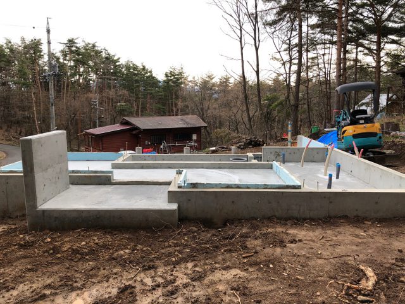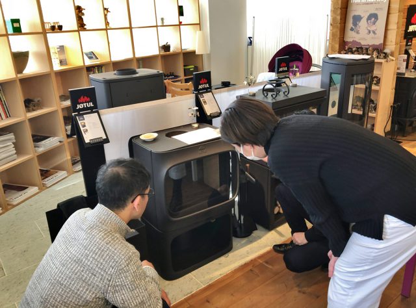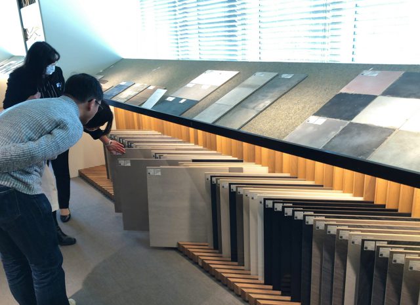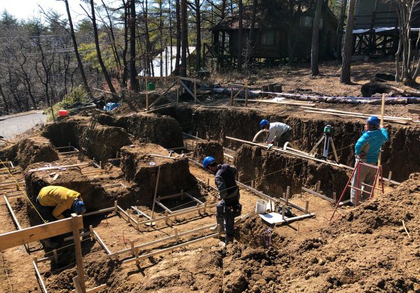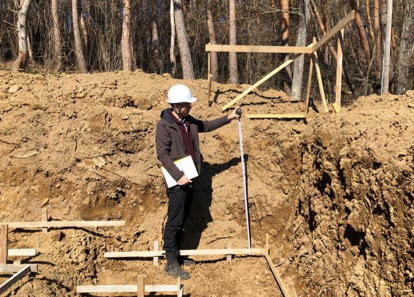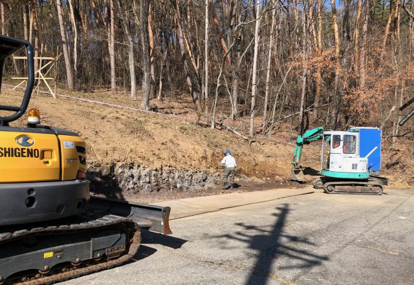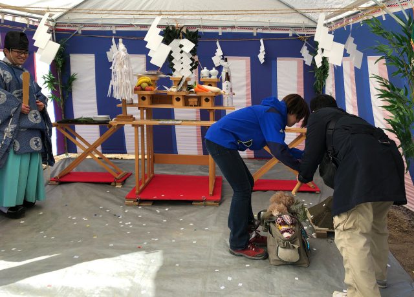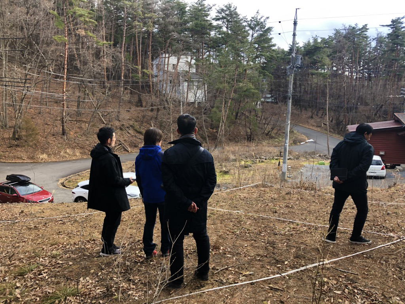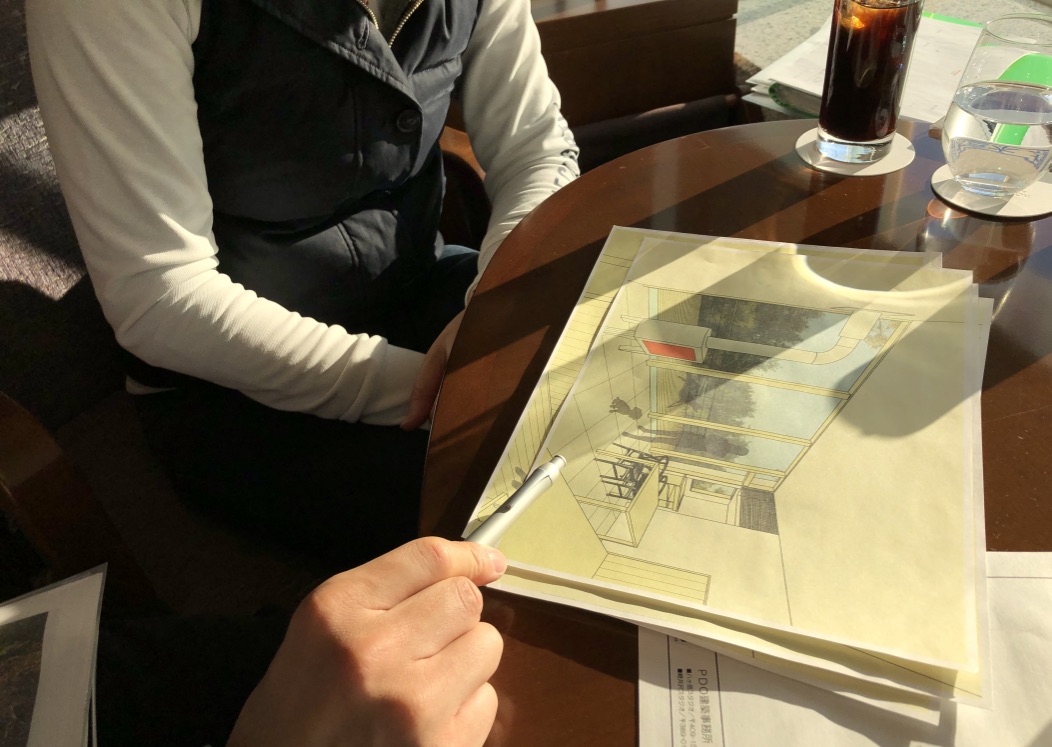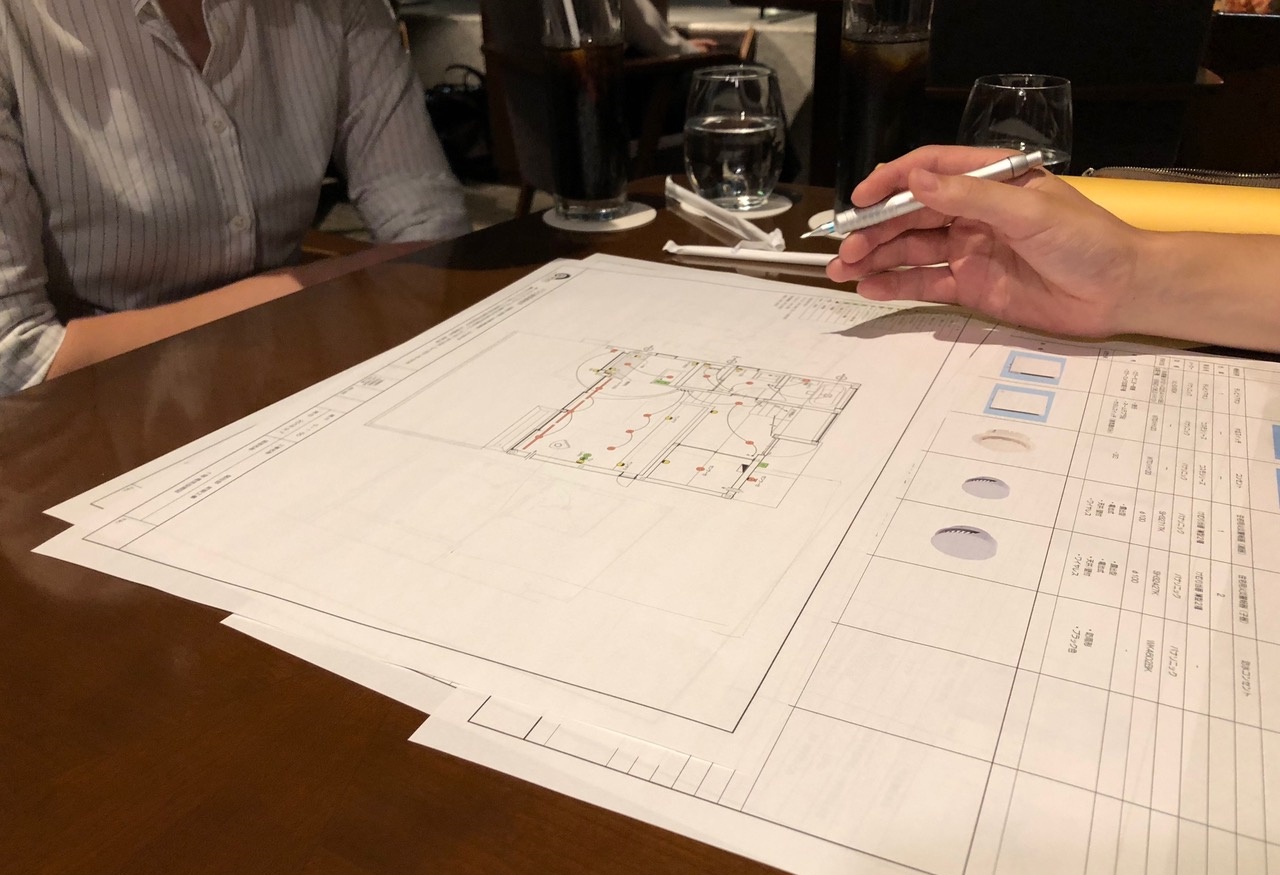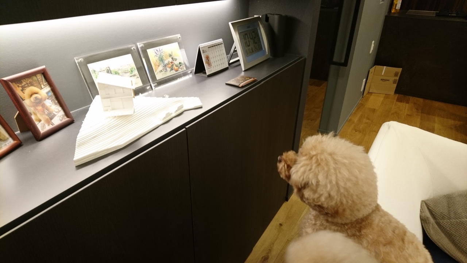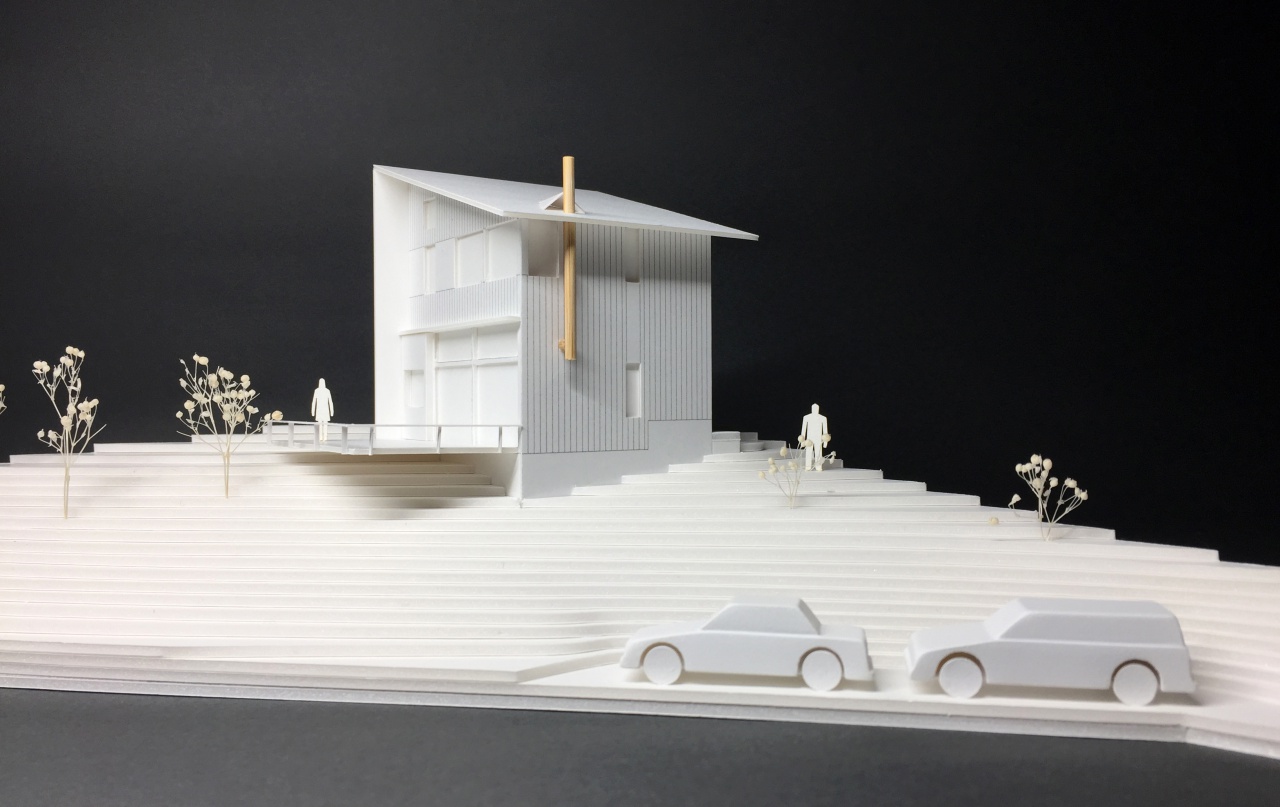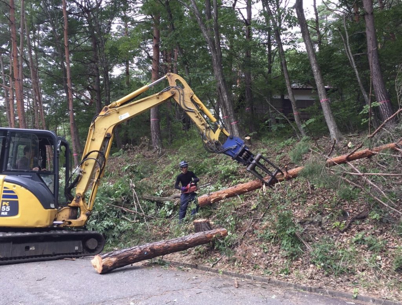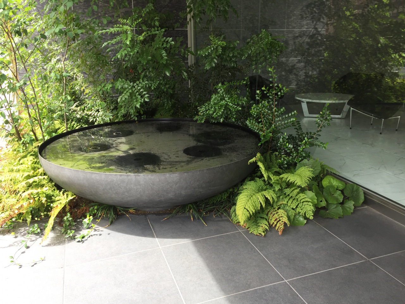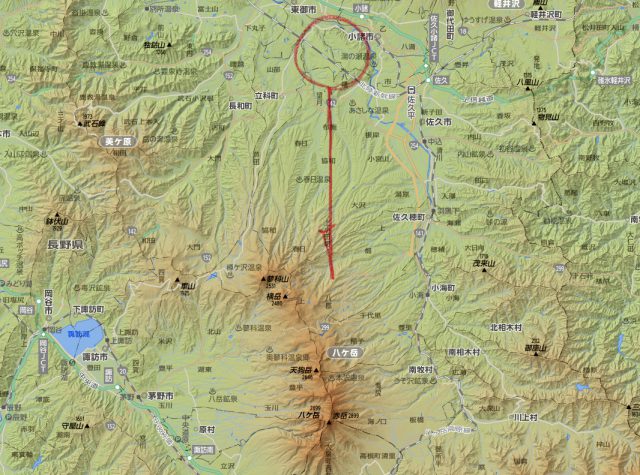18.07.24
プレゼンテーション ―ここにしかないプラン―
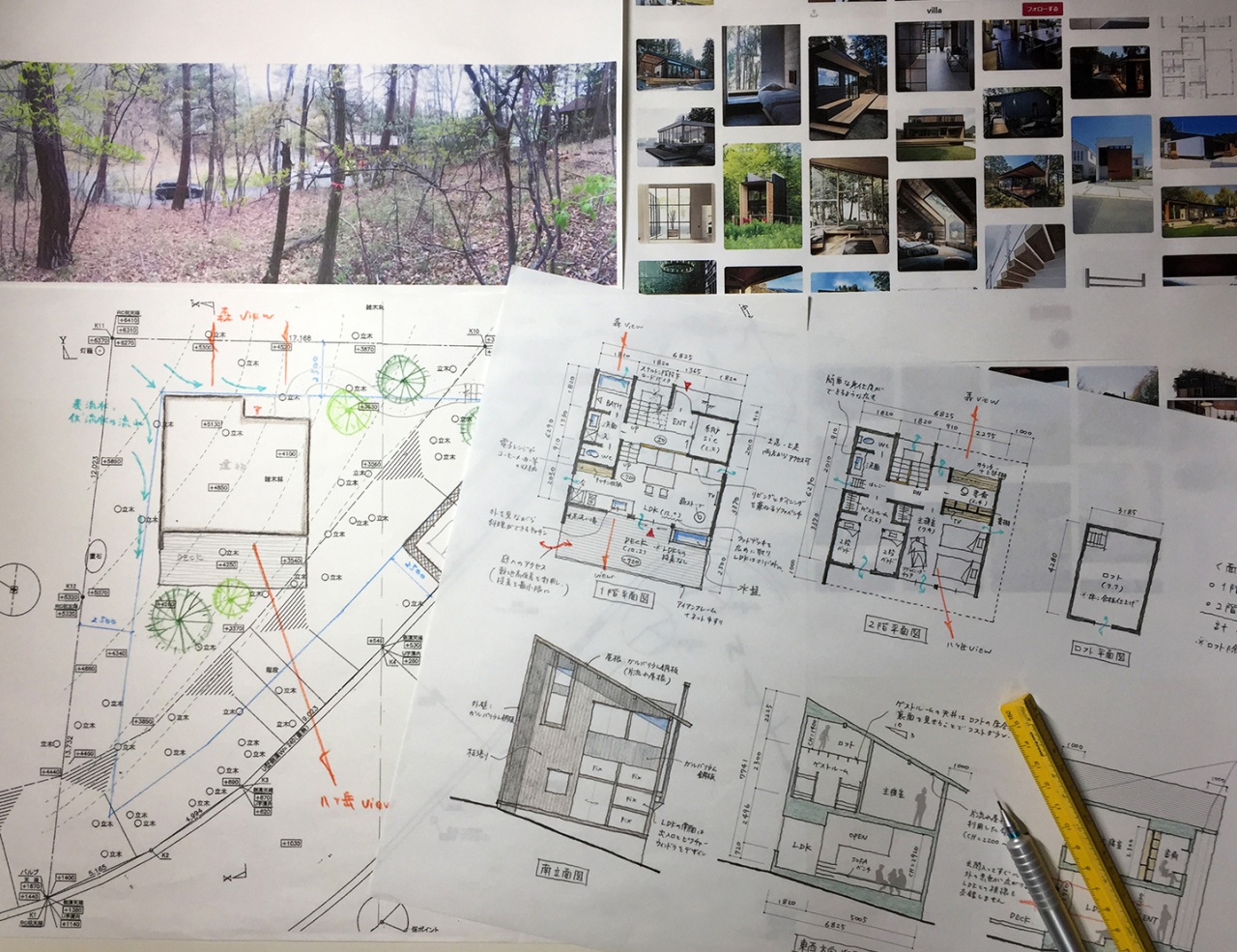
プレゼンテーションはご自宅にて行いました。
あらかじめ大枠の予算と面積、各室のイメージをいただきましたが、
敷地の特性やエリアの規約から建築可能範囲に限りがあります。
要望を満たすには廊下の面積を減らしたり
用途が兼ねられるところは兼ねるといった設計の工夫が必要です。
オーナーから「デッキが広く確保できればLDKは小さくても良い」と伺いました。
そこでダイニングソファの提案です。
南側の森を眺めるようにベンチを設け、ダイニングチェアとソファを兼ねるアイディアです。
家族友人で賑わう、一体感あるLDKになります。
ウッドデッキは室内の床が続いていくようにすると広がりを感じられます。
1階は敷地の傾斜を利用したスキップフロア。
天井高を抑えたエントランスから開放的なLDKへと繋がります。
2階とロフトはプライベート空間とし、
視線が高くなるにつれて見える景色の変化を楽しめます。
ここにしかないプランとなりました!
橋爪@PDO
We gave a presentation at home.
We got a large budget and area, image of each room beforehand.
However, there are limitations on the range that can be built from the properties of the site and the convention of the area.
In order to fulfill the demands, it is necessary to reduce the area of the part or to devise a design.
We asked from the owner that "If the deck can be secured widely, LDK can be small".
So we are proposing a dining sofa.
It is an idea that also serves as a dining chair and sofa by setting a bench to look at the south side forest.
It can be enjoyed by family members and friends, it becomes LDK with universal feeling.
When the wood deck and the floor of the room are connected, We feel spread.
The first floor is a skip floor using the inclination of the site.
From the entrance that reduced the ceiling height it leads to an open LDK.
The second floor and the loft are made private space,
You can enjoy the change of the scenery that can be seen as the line of sight gets higher.
It became a plan which is only here!
