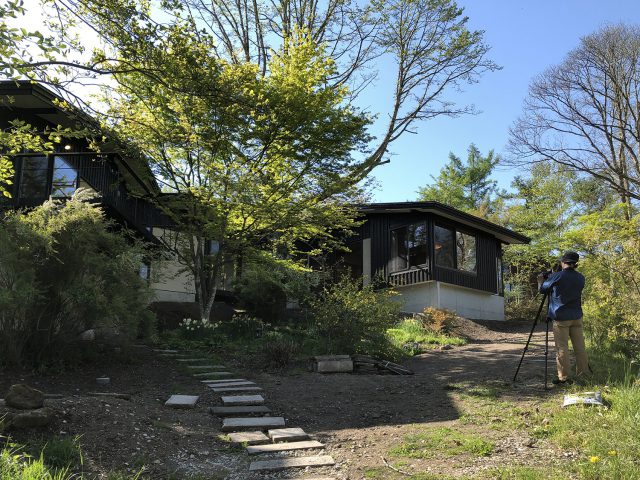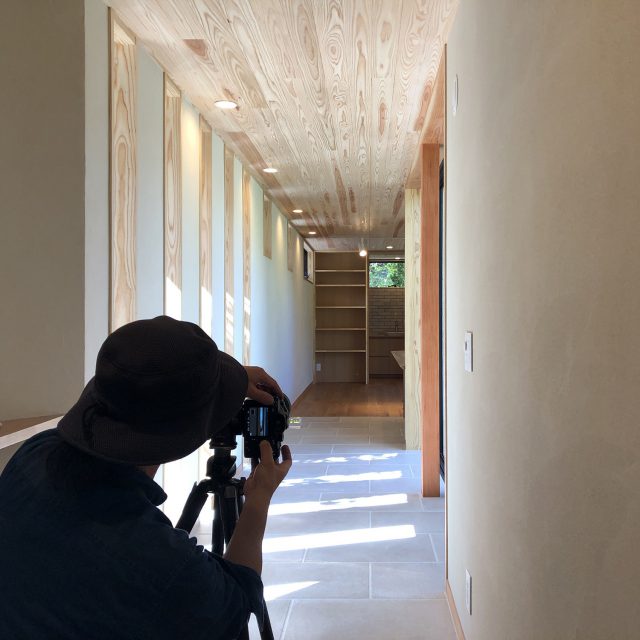18.06.05
こぶし母娘に寄りそう家を
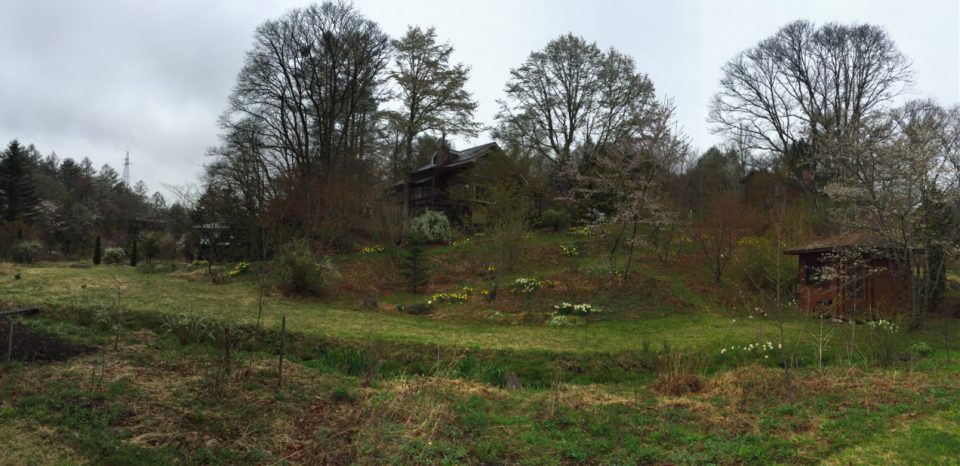
どっしりと貫禄のあるこぶしの樹は母です。その隣に娘たち。
一群をつくっているのは武者立ちの大きな栗二つと可憐なもみじ。
竹の子族の町からこの南原に居を移して30年以上。毎年早秋にトンボの群れが飛び交う美しい自然の営みは変わらなくても、ライフスタイルは随分変わったようです。こぶし母娘を活かした新しい家づくりの計画が始まります。
敷地の東に沿う湿原の谷は長い月日をかけてオーナーが整備しました。その景観を取り入れることも大きなテーマです。
軽井沢町の要綱に従っての軒先のセットバック、既存樹の位置、隣家との距離感・・・・・。
ものすごく難しい設計要件満載です。
中村@PDO
The tree of dwarfed Kobushi is a mother. Next to that is the daughter trees.
Besides, there are two large chestnuts and a pretty Japanese maple.
More than thirty years have passed since they moved the residence to this Nambara from Harajuku. Even though the beautiful nature that crowds of dragonflies flutter every autumn does not change, the lifestyle seems to have changed considerably. A plan to create a new house leaving the fist mother daughter begins.
The owner maintained the valley of the wetland in the east of the site over a long period of time. It is also a big theme to incorporate the scenery.
The setback of the eaves edge in accordance with the outline of Karuizawa-cho, the position of the existing tree, the sense of distance with the neighbor.
It seems to be an extremely difficult design.
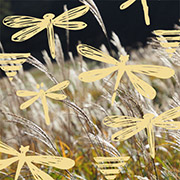
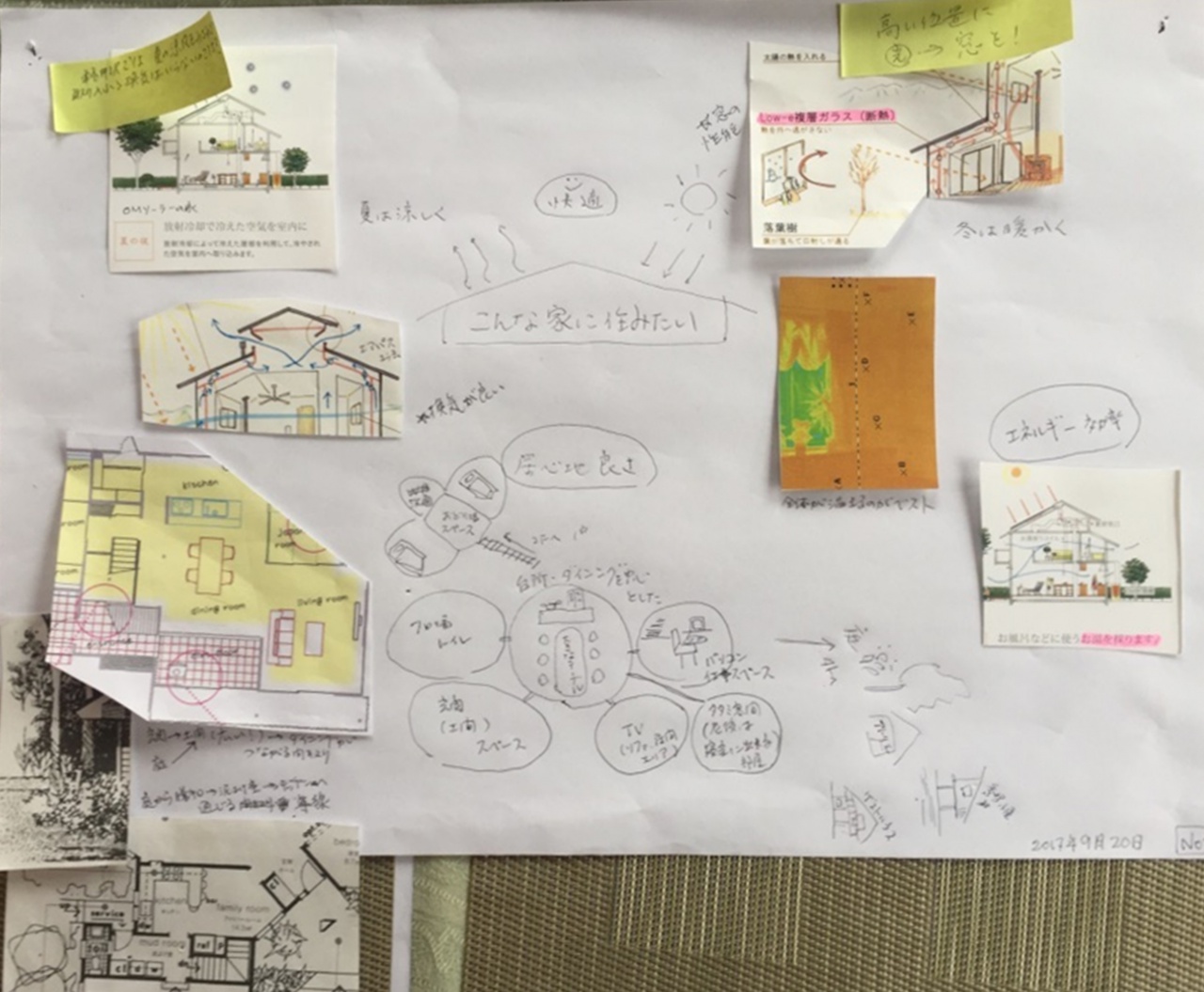 現在の住まいは環境に対し開放的で、居ながらにして森に囲まれているようです。
現在の住まいは環境に対し開放的で、居ながらにして森に囲まれているようです。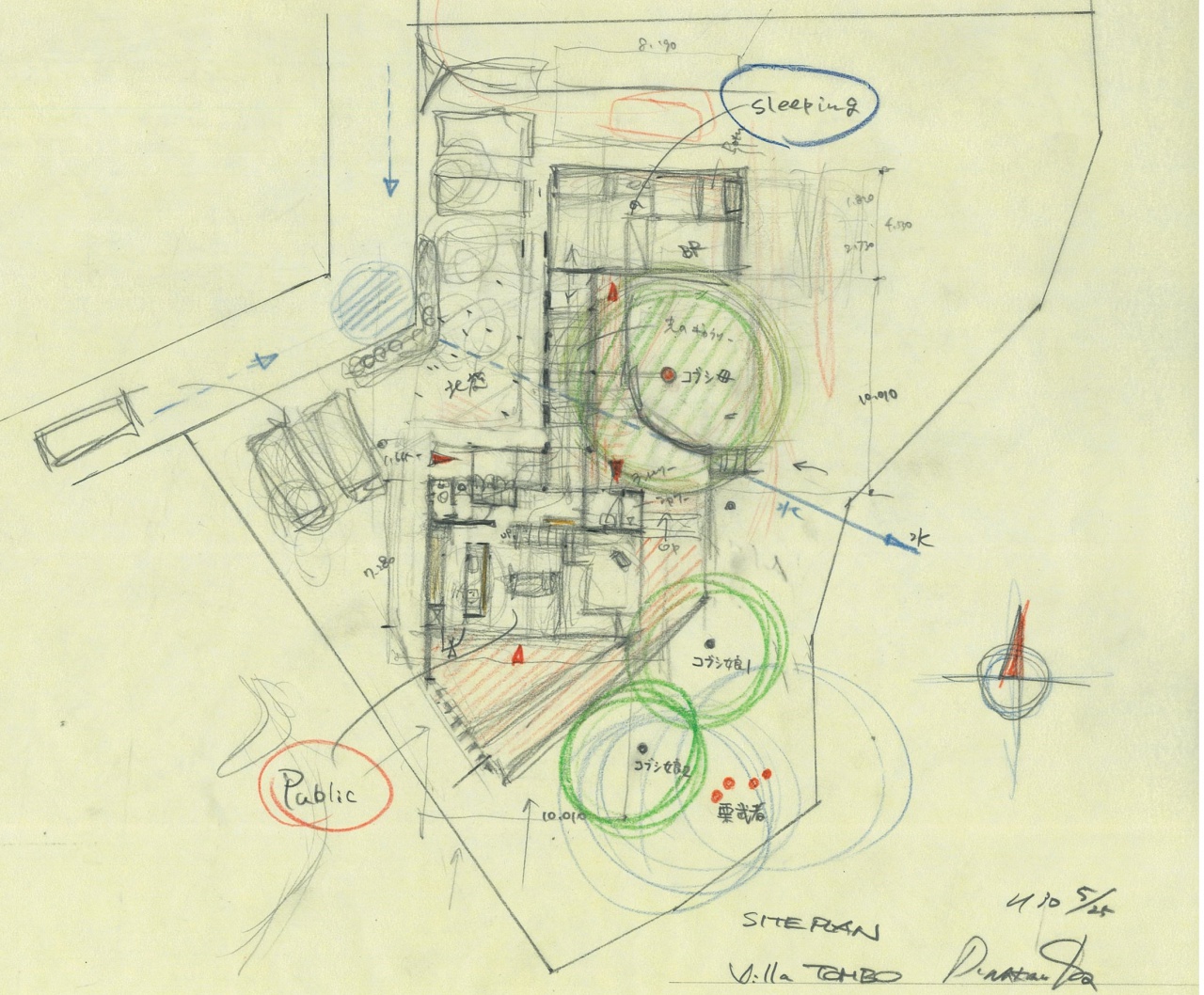 計画に先立ち、家族の一員とも言える樹たちの正確な位置を知る必要があります。
計画に先立ち、家族の一員とも言える樹たちの正確な位置を知る必要があります。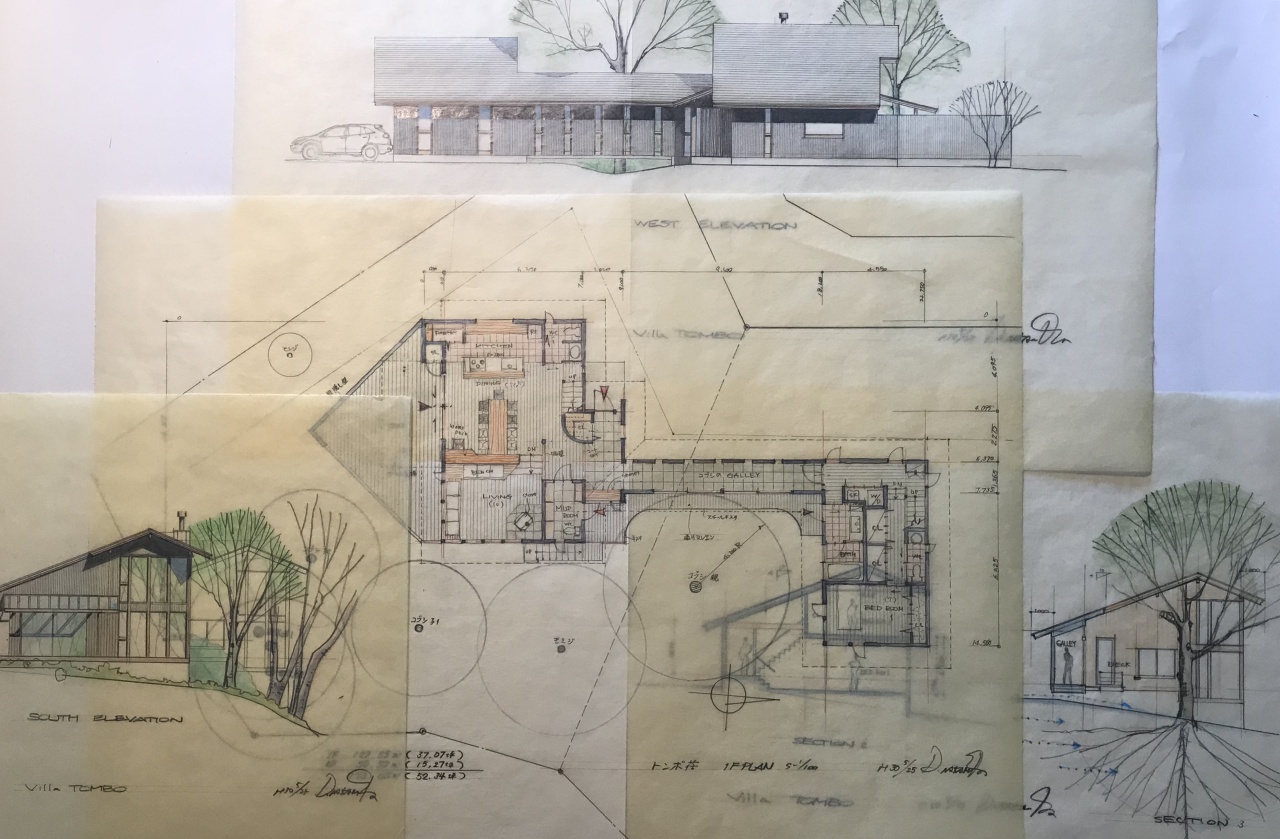 ゾーニングイメージが瞬時にできたとき素早くプレゼン図がまとまると予感しました。
ゾーニングイメージが瞬時にできたとき素早くプレゼン図がまとまると予感しました。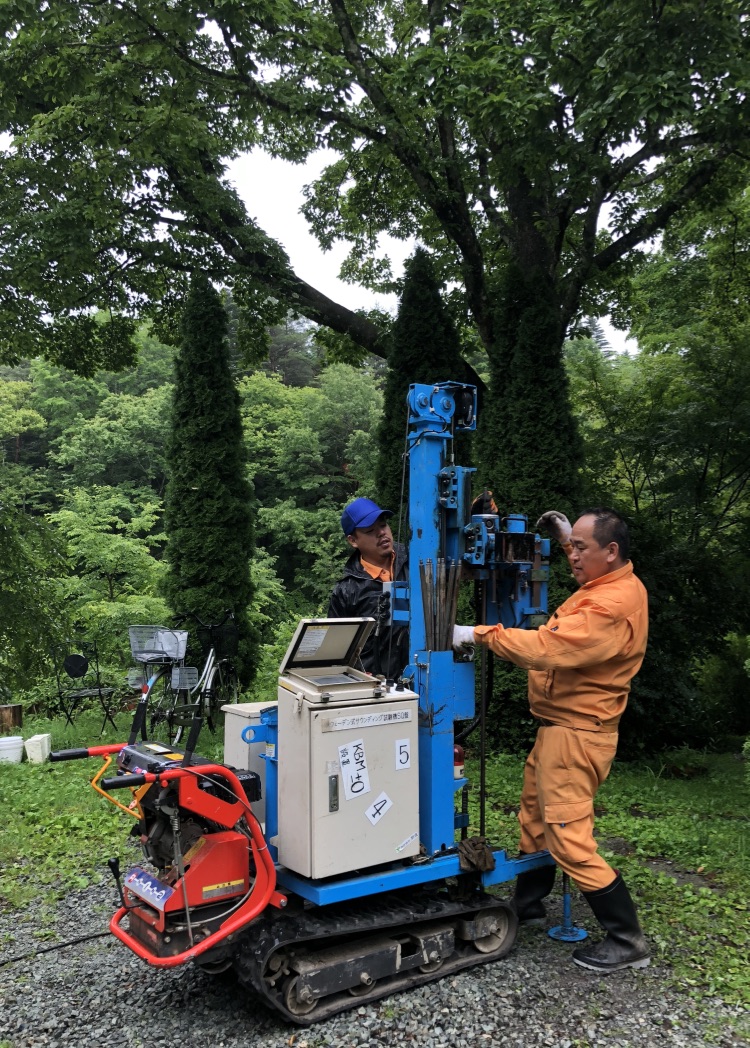
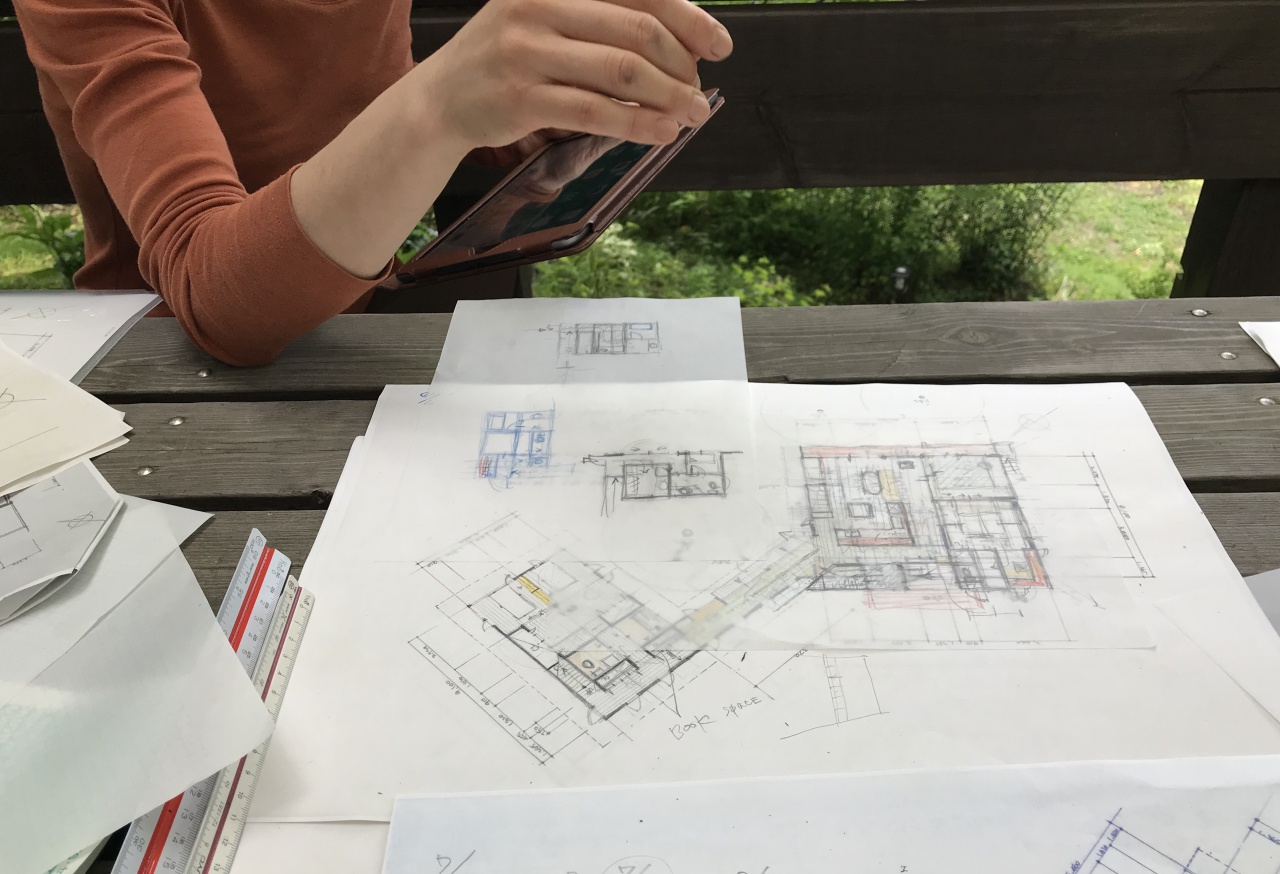 30年住み続けた家の建て替え計画です。
30年住み続けた家の建て替え計画です。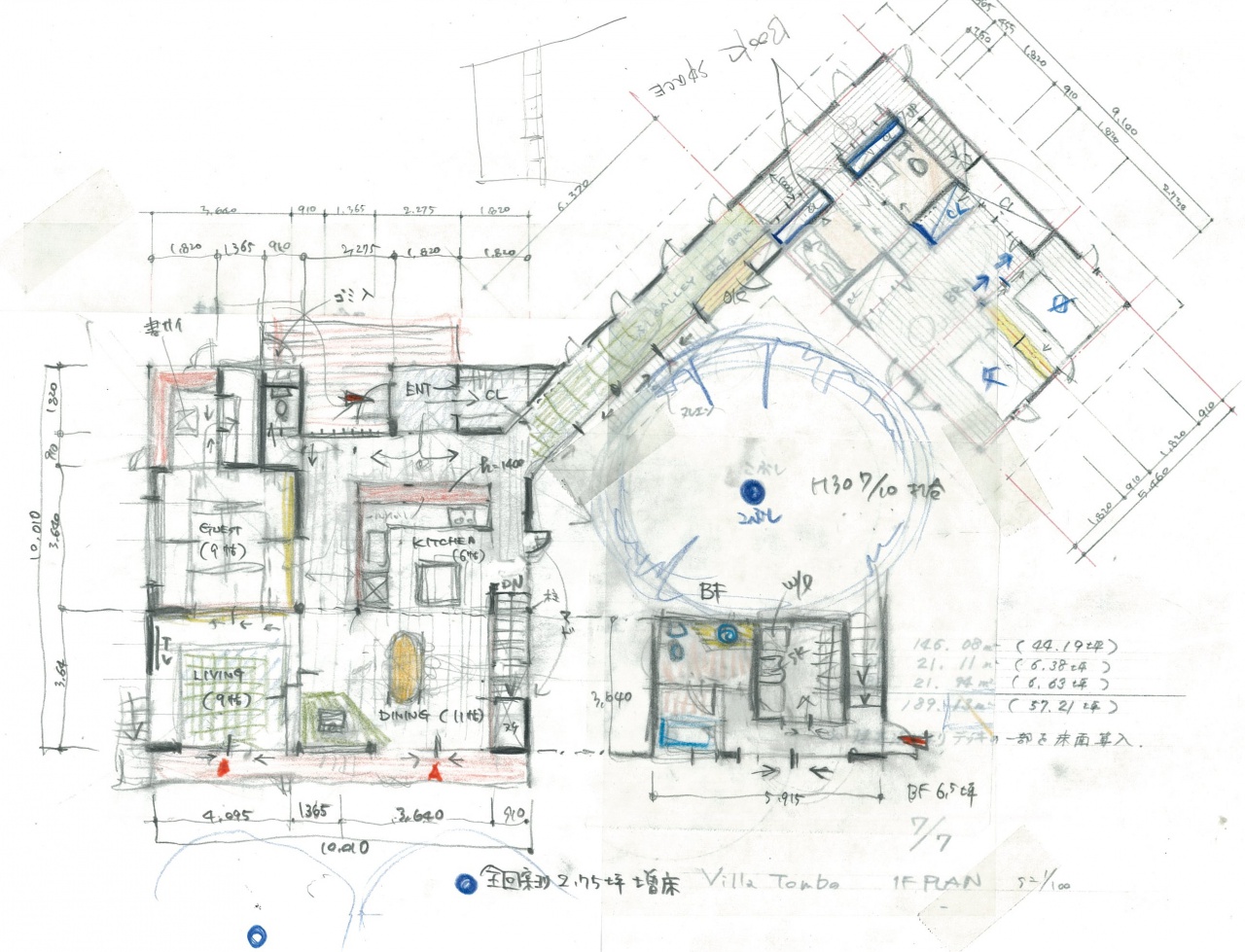 難題に青ざめる心を隠しながら「どうにかなると思います。」といいながら、
難題に青ざめる心を隠しながら「どうにかなると思います。」といいながら、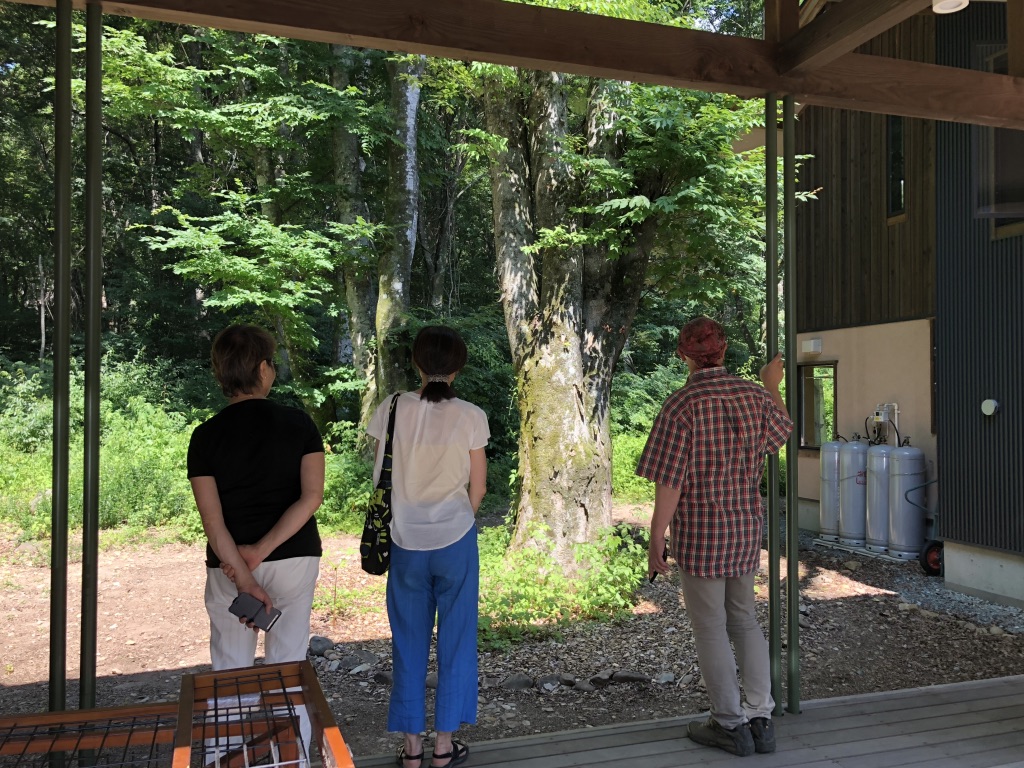
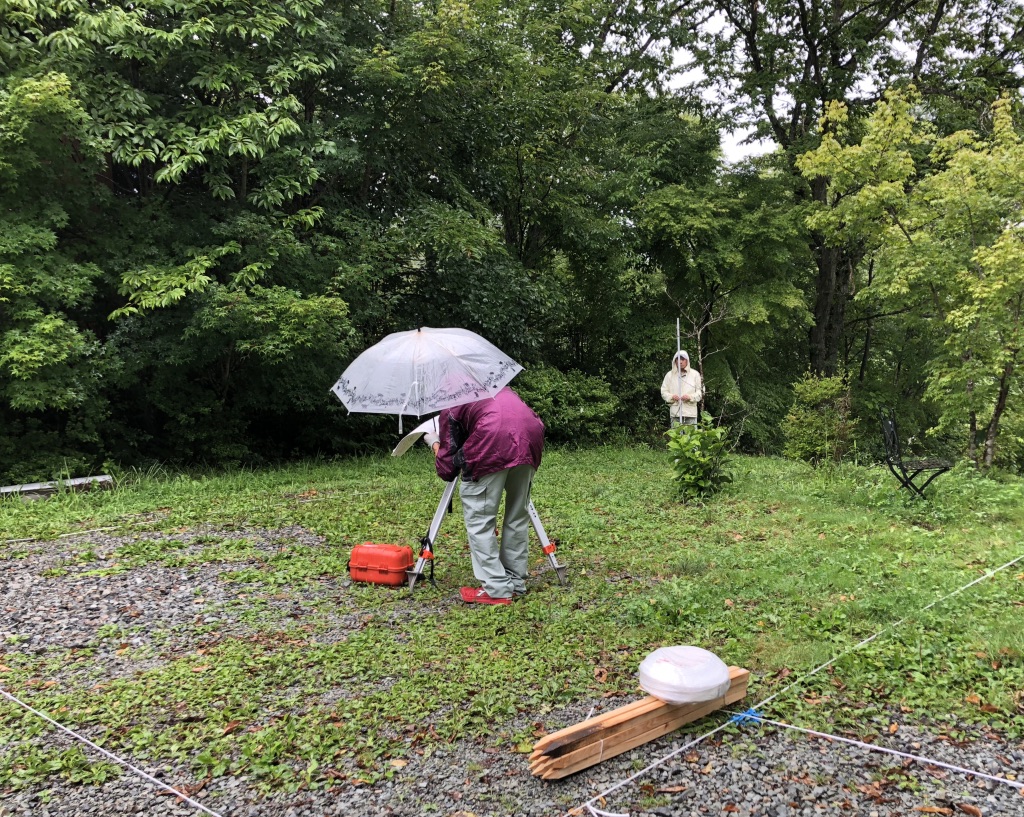
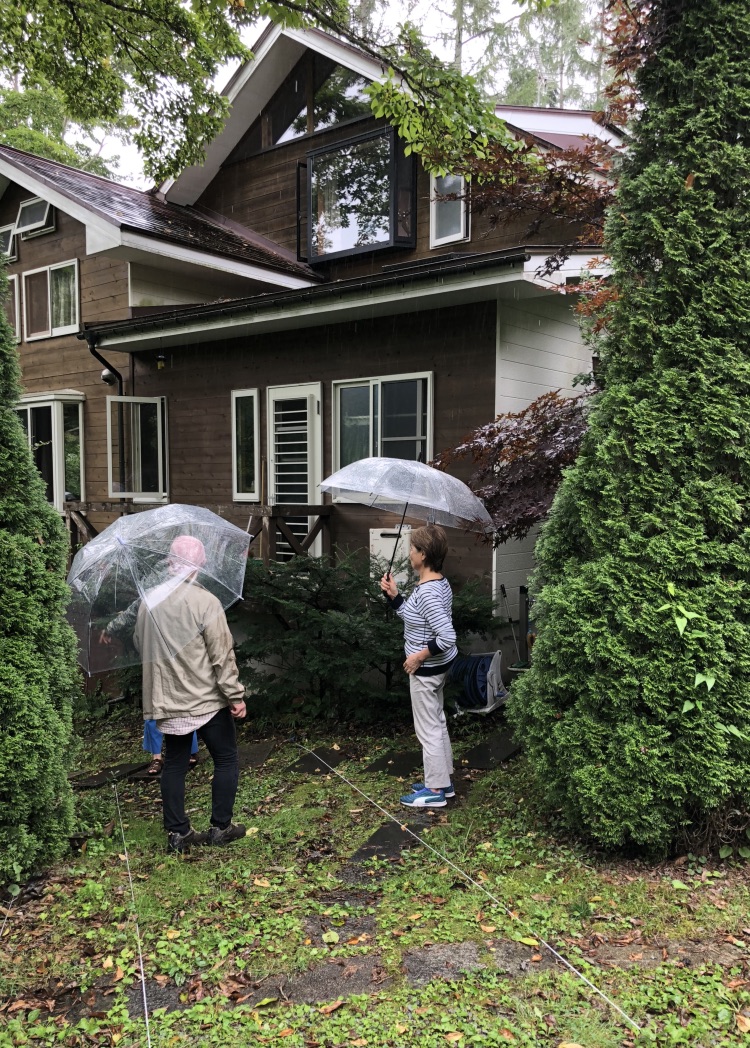
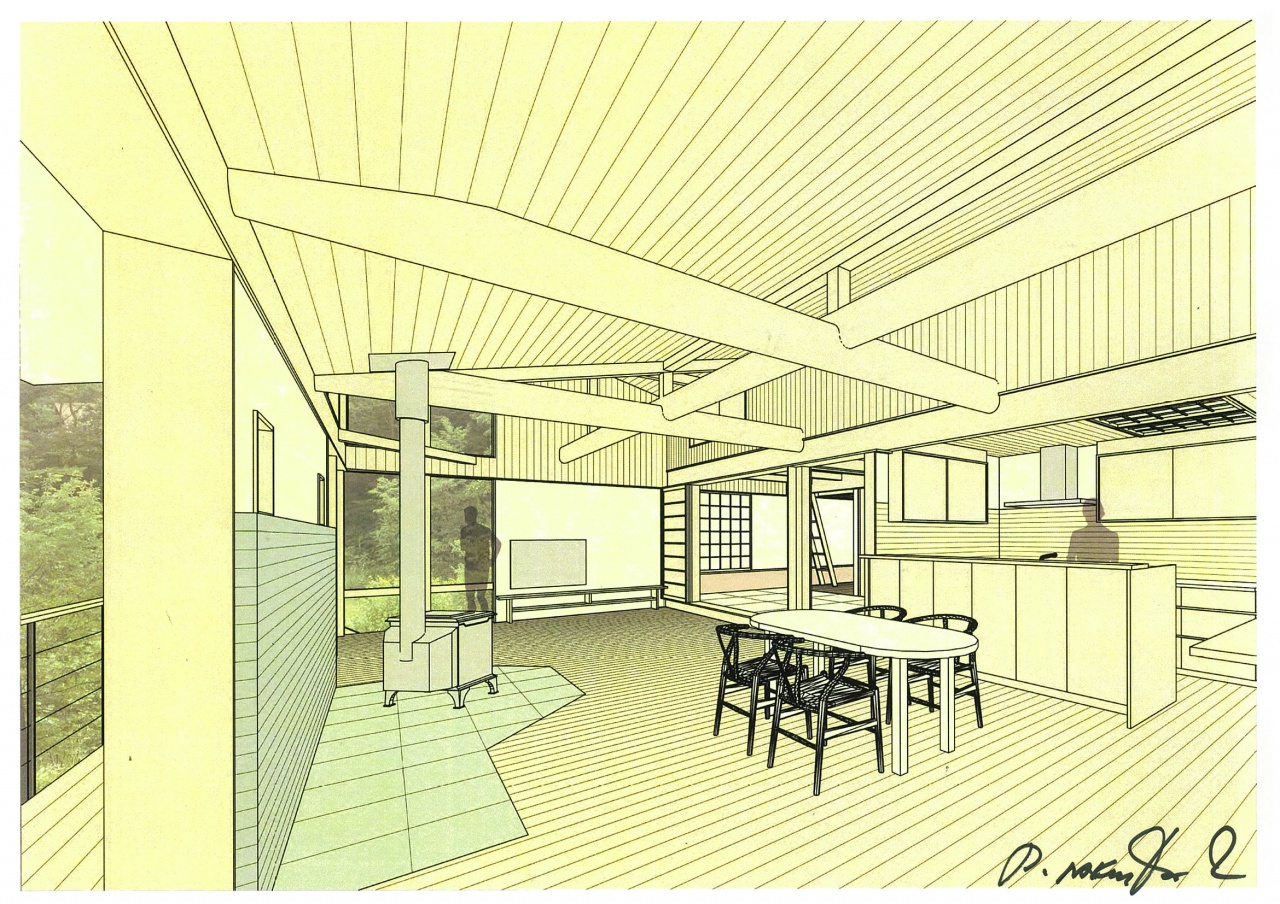 この敷地に永年暮らしたご家族は、良くも悪くもこの敷地のすべてを知っています。
この敷地に永年暮らしたご家族は、良くも悪くもこの敷地のすべてを知っています。
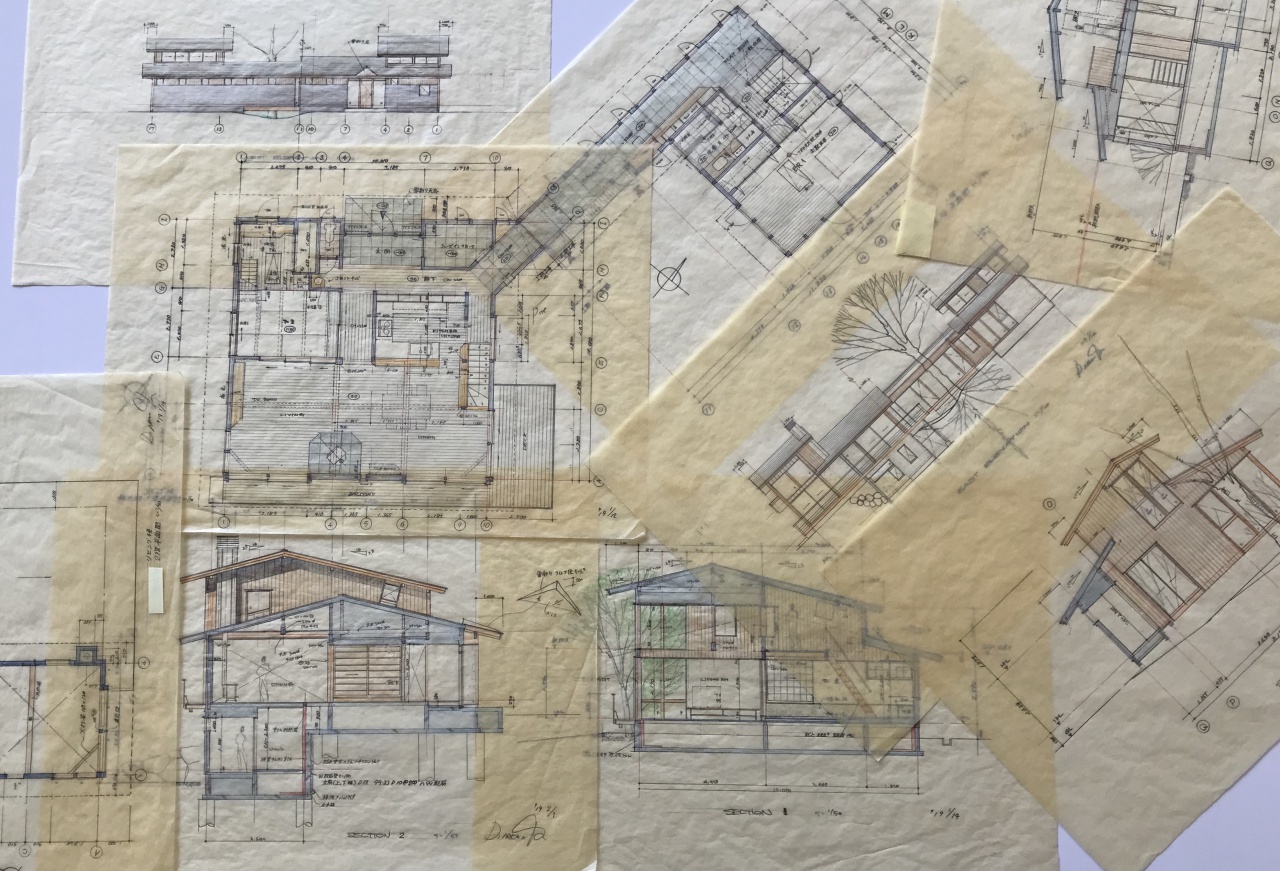 外観模型、インテリアパース・・・と設計共有を密にするのは、
外観模型、インテリアパース・・・と設計共有を密にするのは、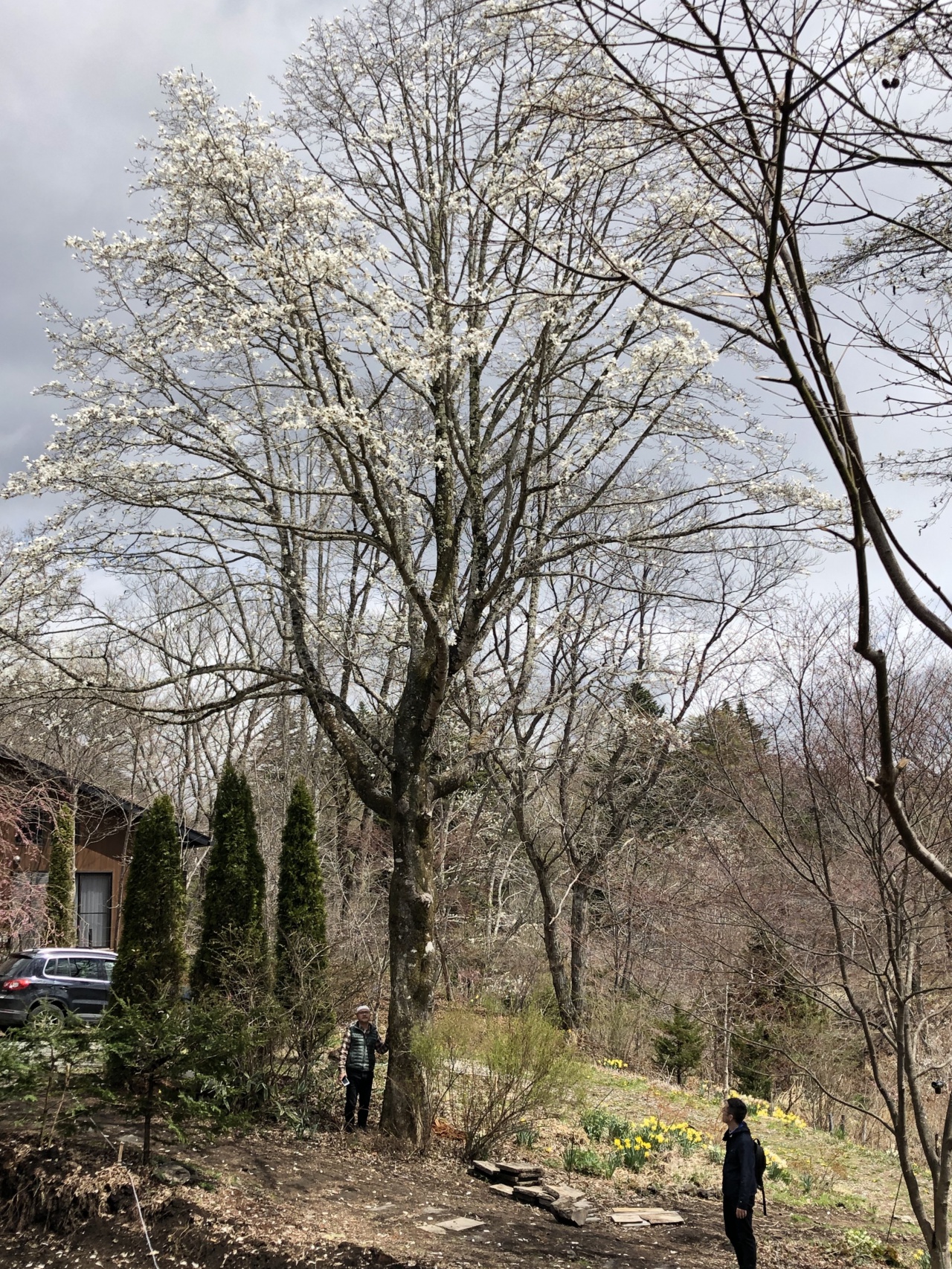
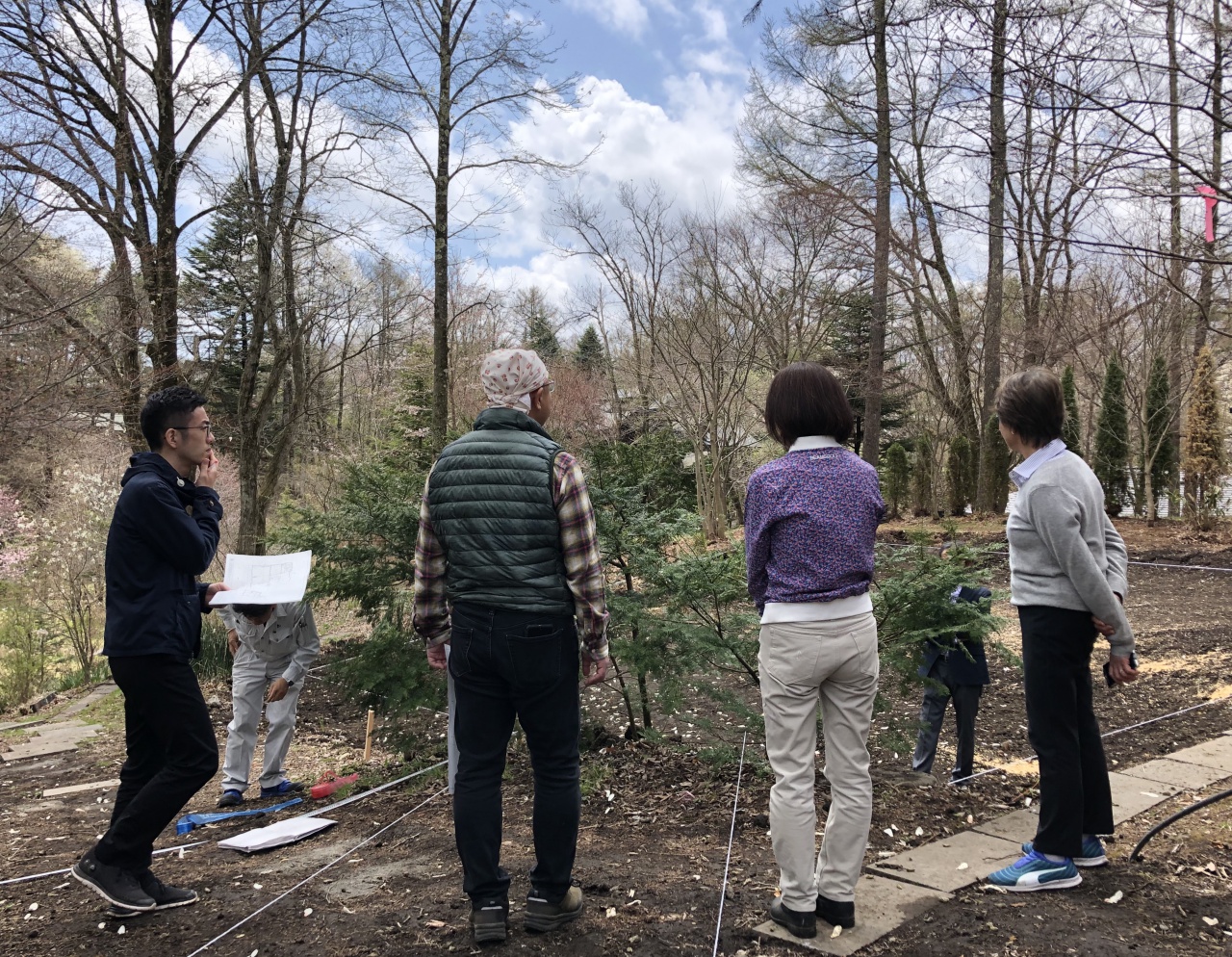
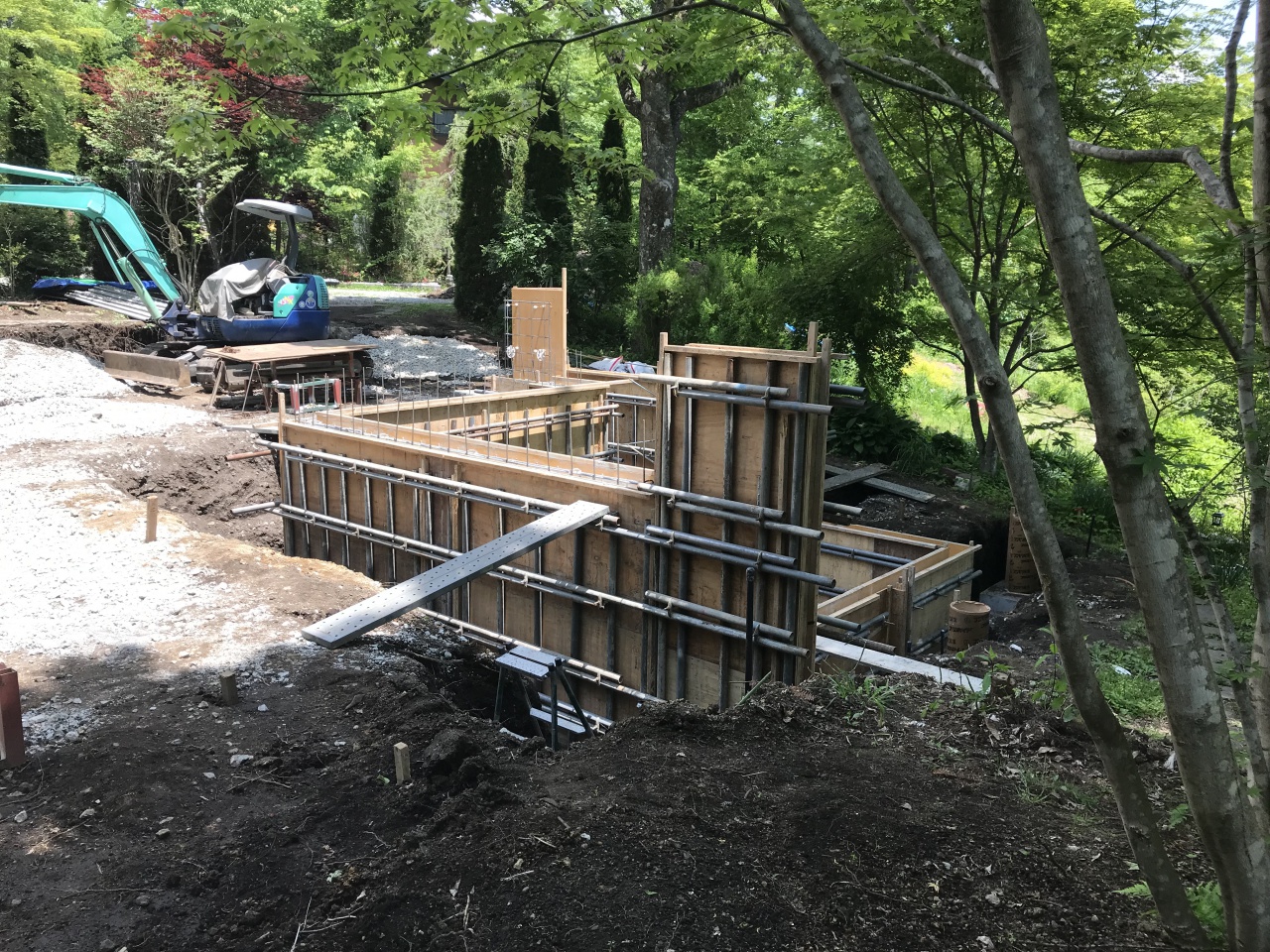 ヴィラトンボはとても変化した地形に建ちます。
ヴィラトンボはとても変化した地形に建ちます。 基礎工事が進む一方で、木構造材の加工にも着手するタイミングです。
基礎工事が進む一方で、木構造材の加工にも着手するタイミングです。 ここから先の選択はこれを基に小井土さんに任せることにしましょう。
ここから先の選択はこれを基に小井土さんに任せることにしましょう。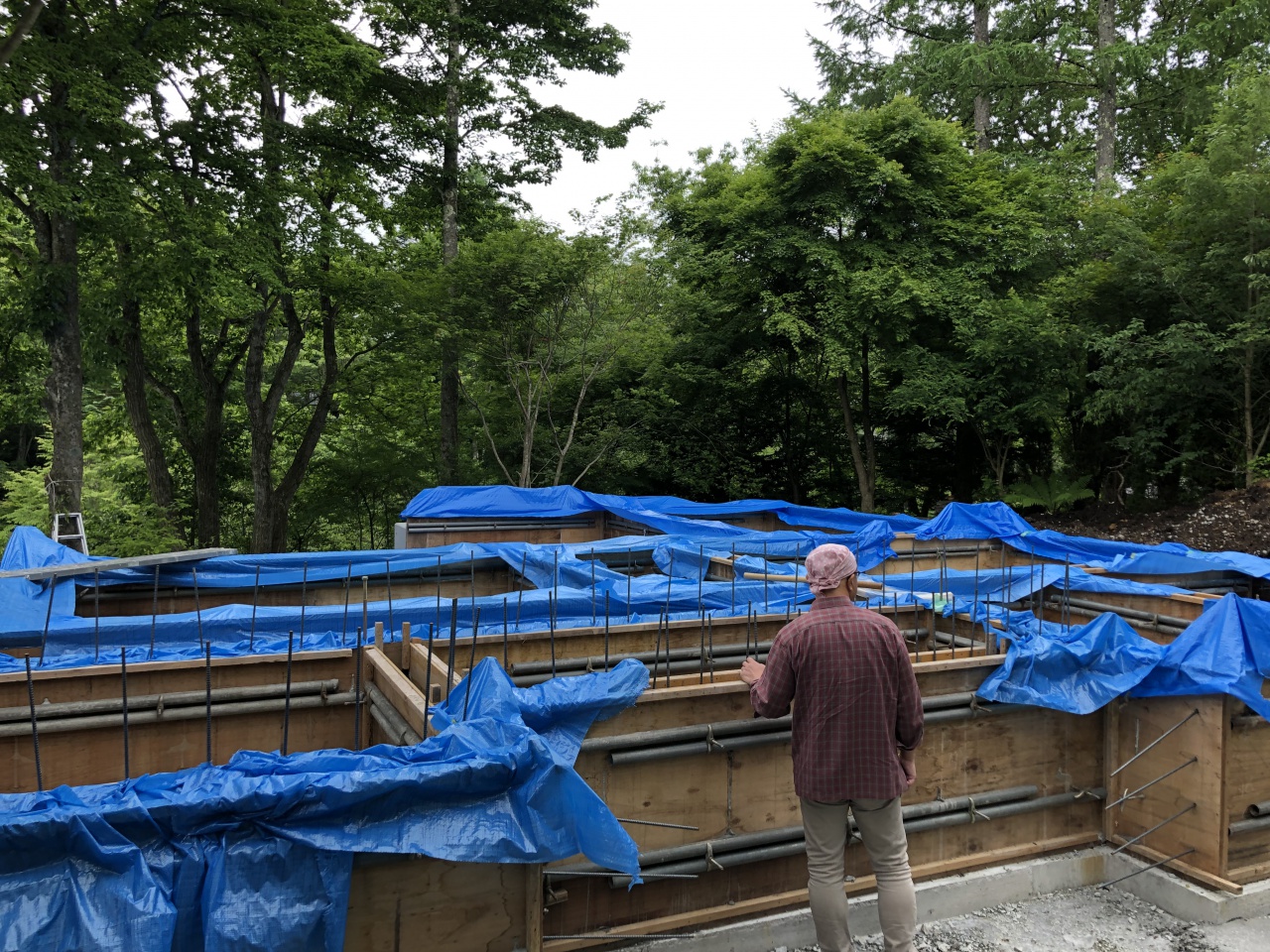
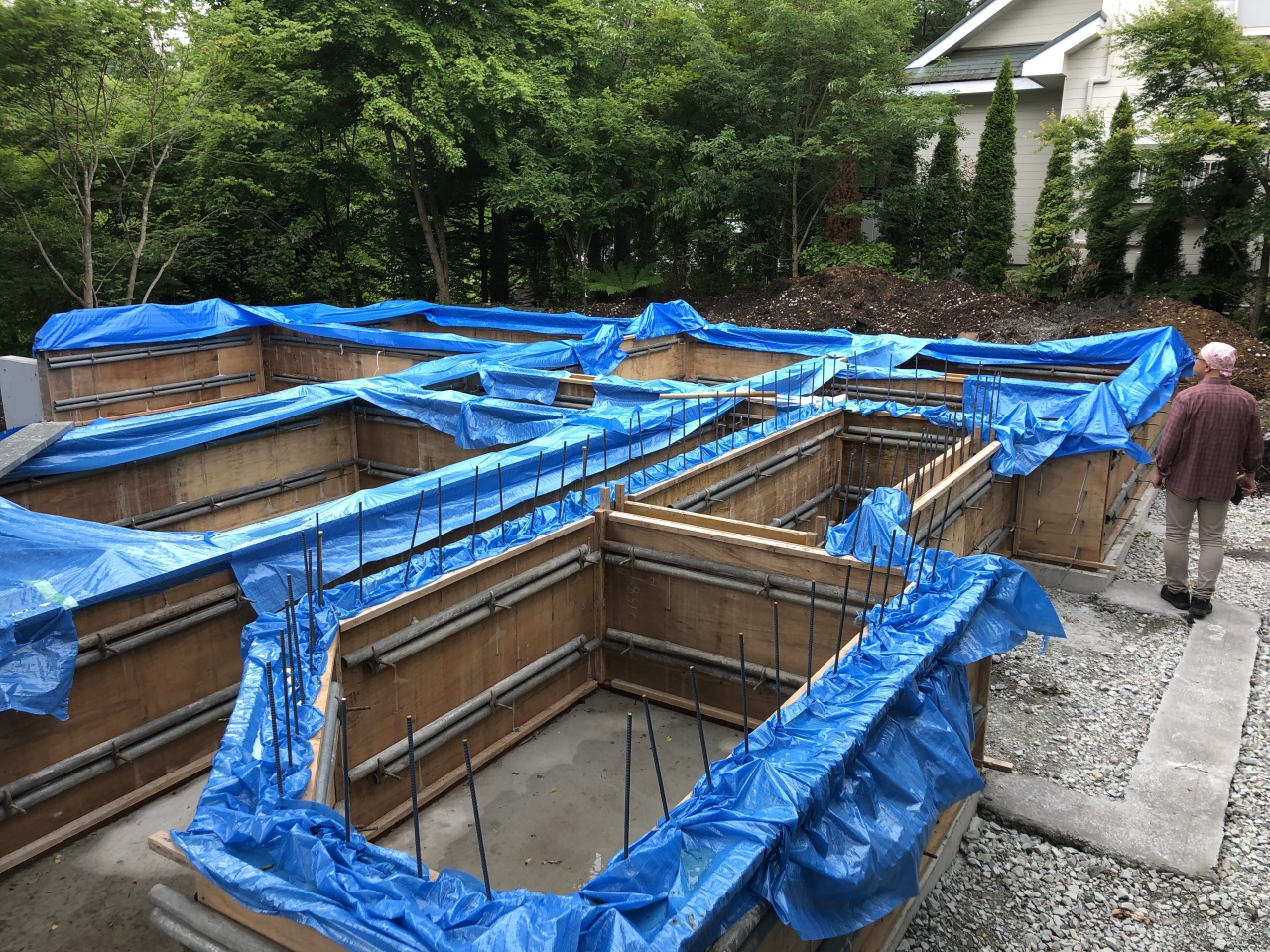
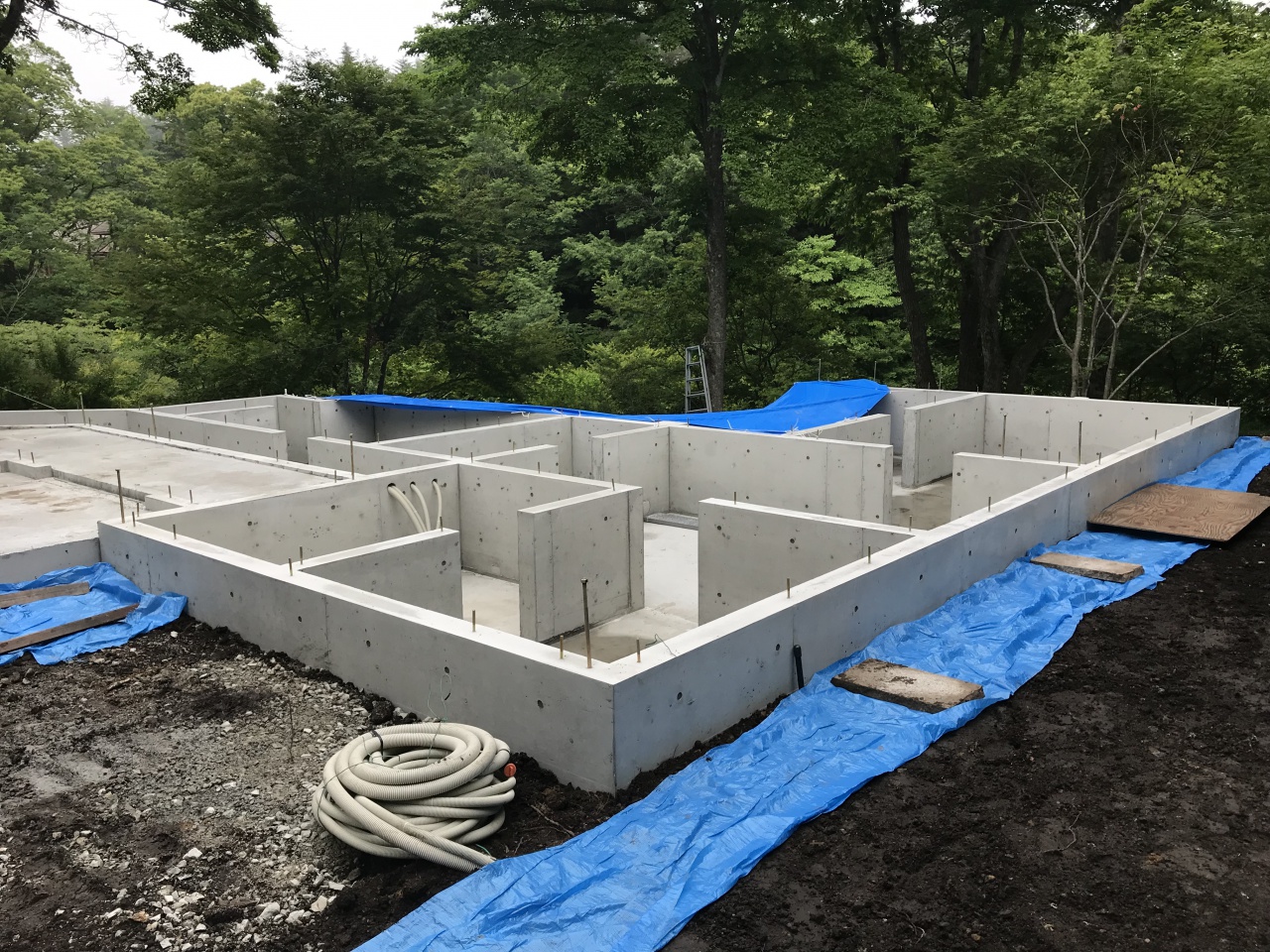 型枠も外され、土の埋め戻しも完了した姿を出来形、と言います。
型枠も外され、土の埋め戻しも完了した姿を出来形、と言います。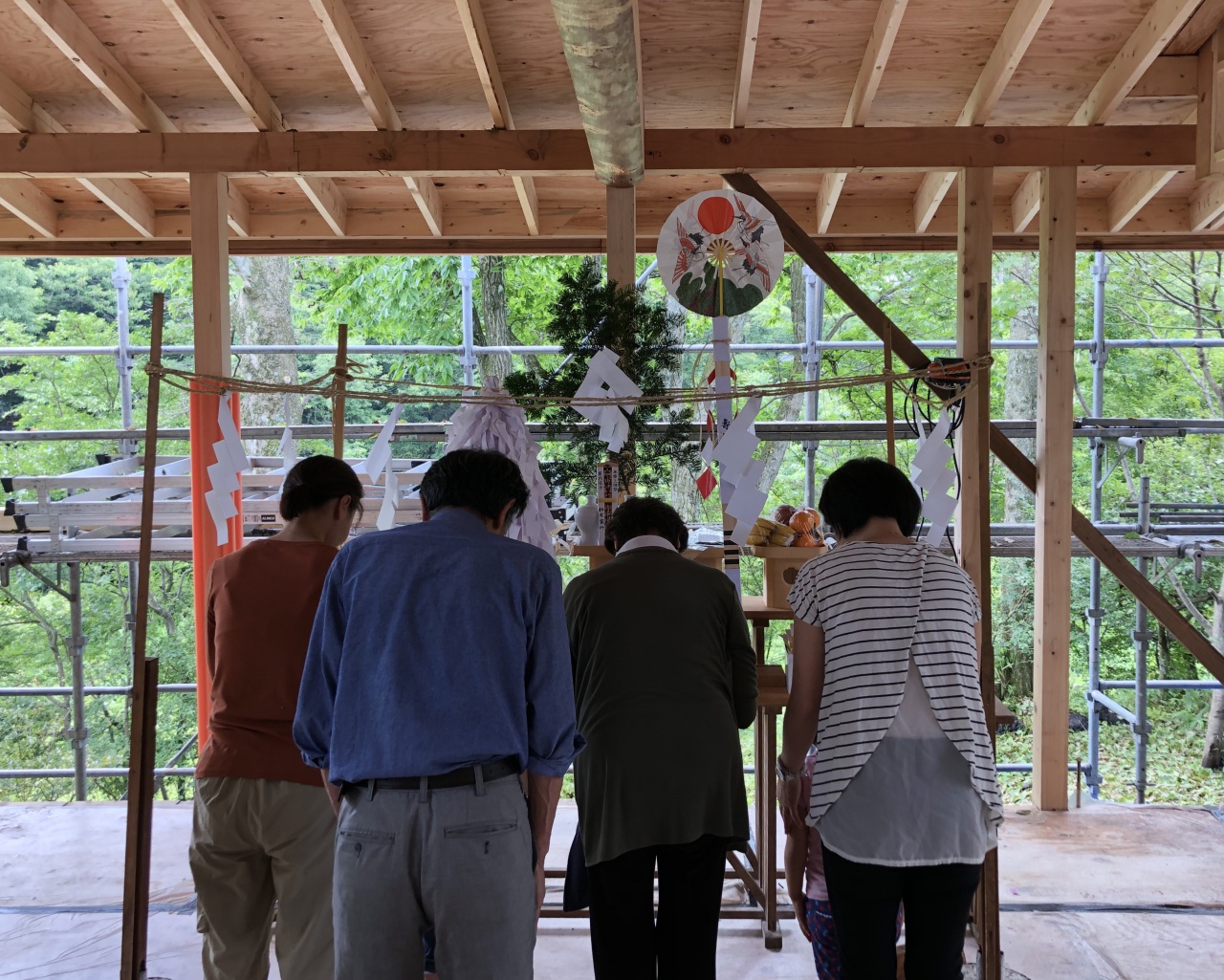
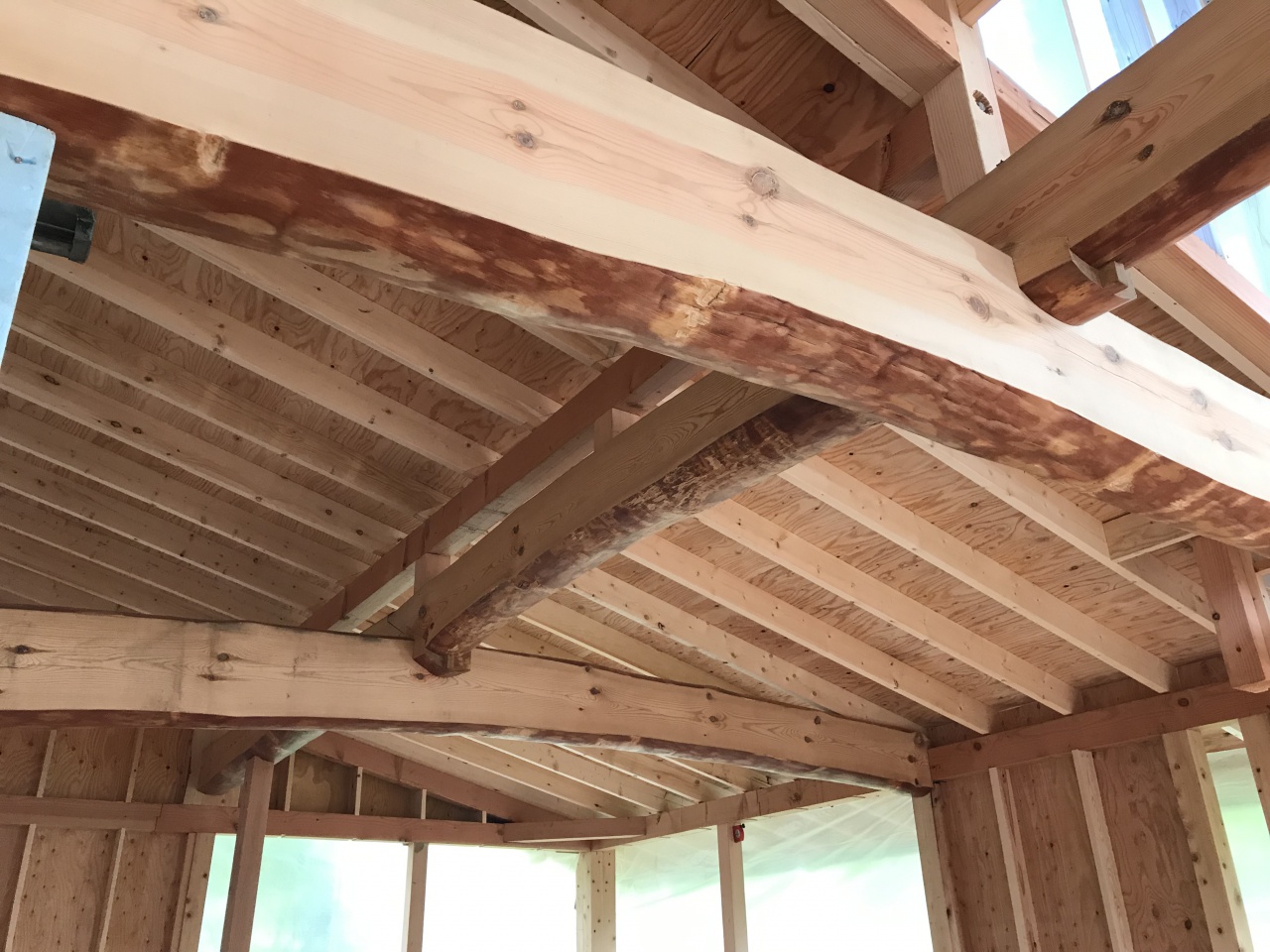 浅間南麓、サンライン北あたりで採られた赤松です。
浅間南麓、サンライン北あたりで採られた赤松です。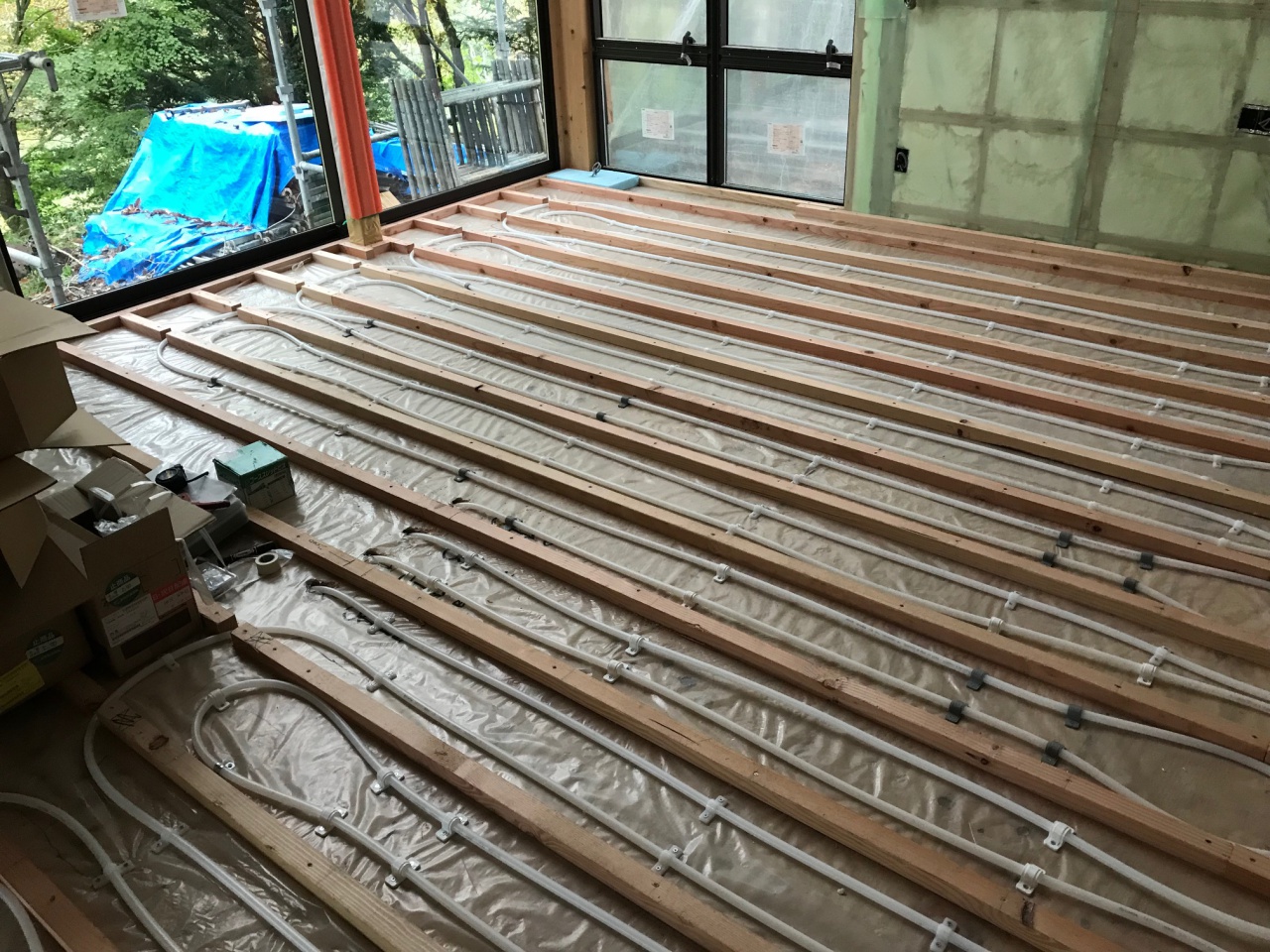
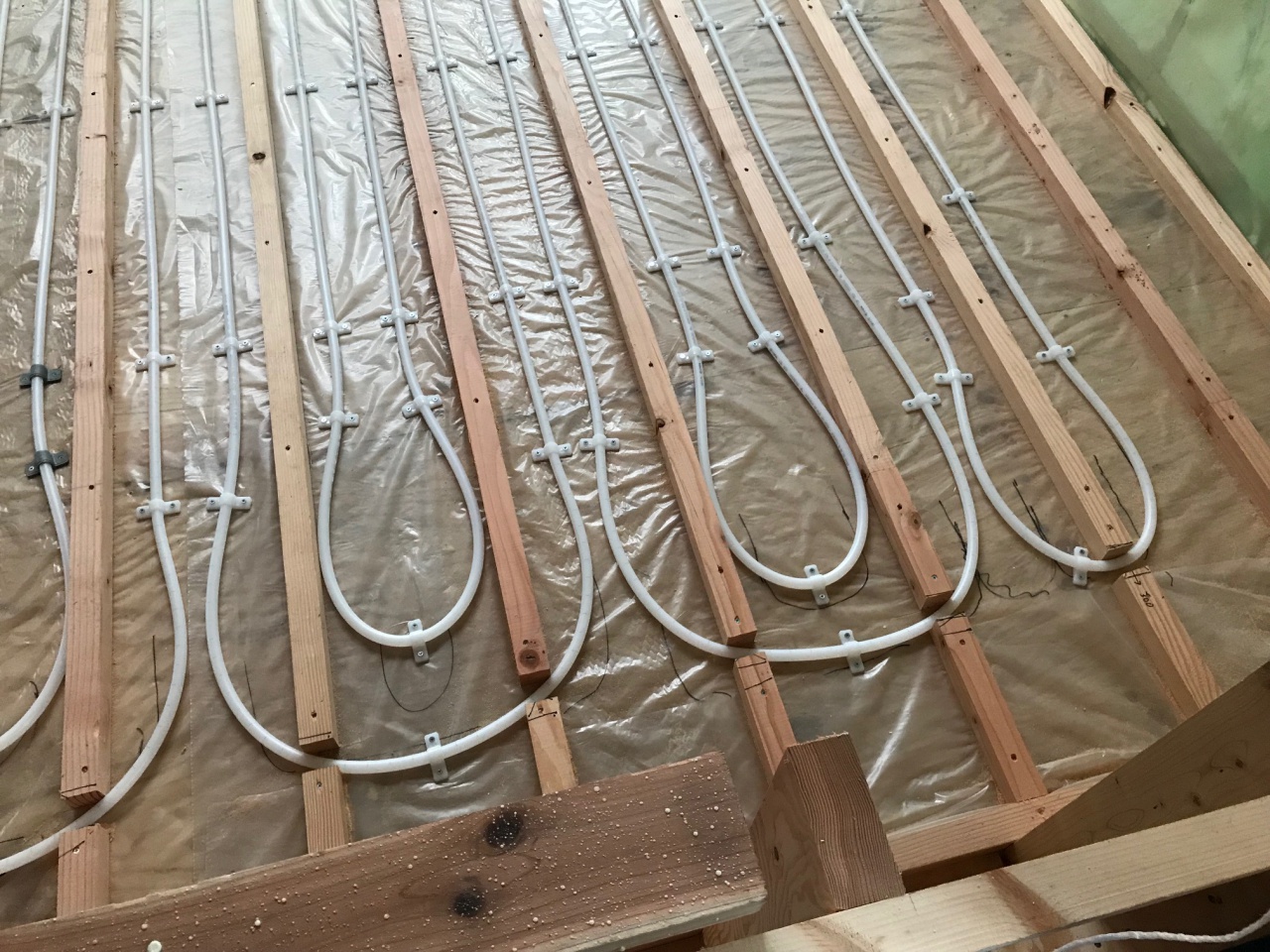
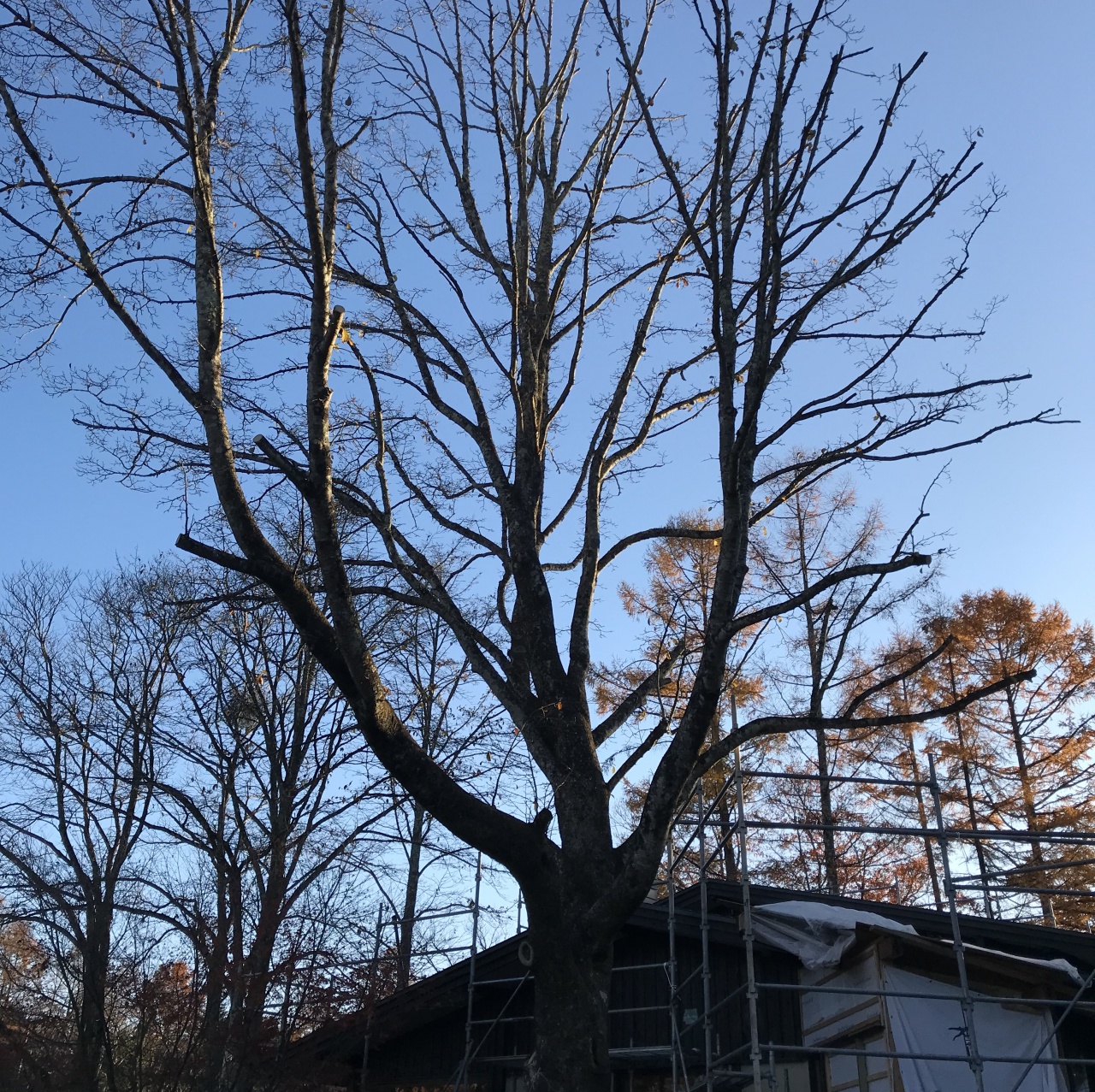 ヴィラトンボは母屋を一期、音楽室と和室が二期となる工程です。
ヴィラトンボは母屋を一期、音楽室と和室が二期となる工程です。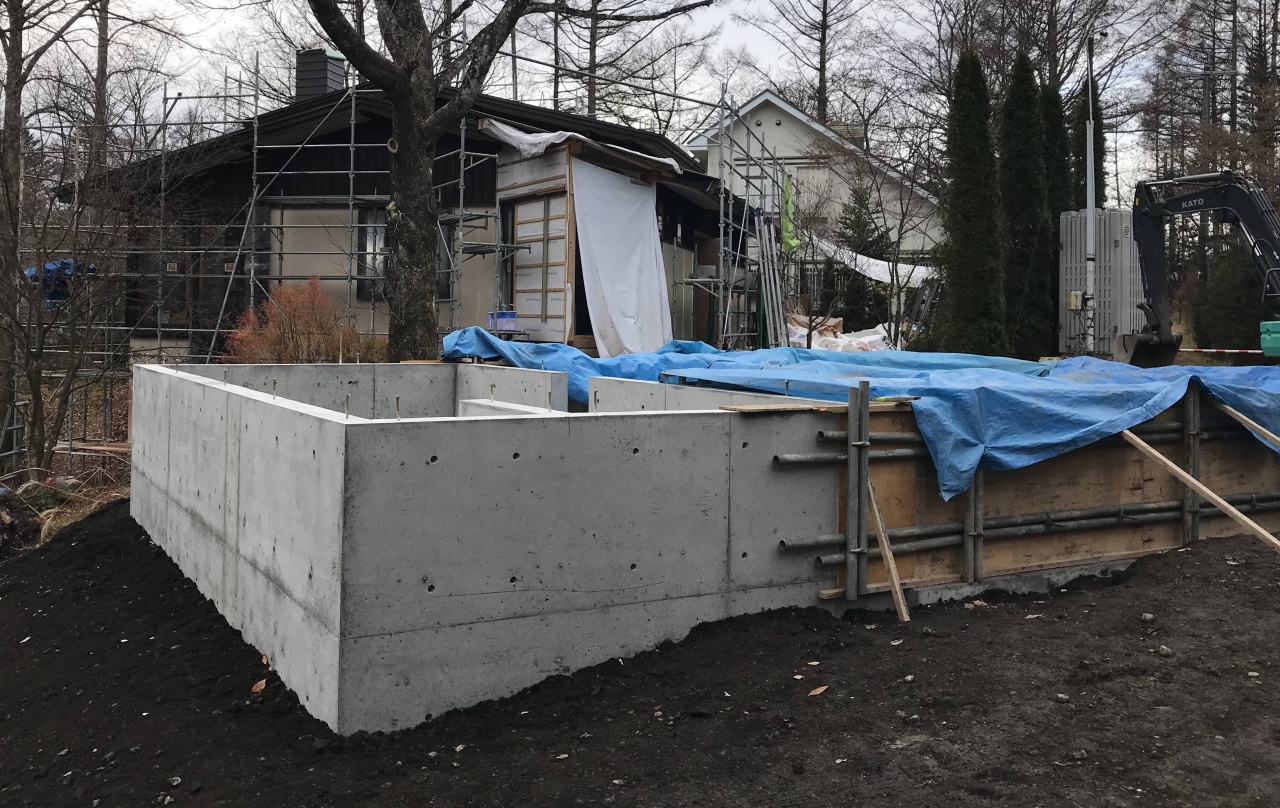
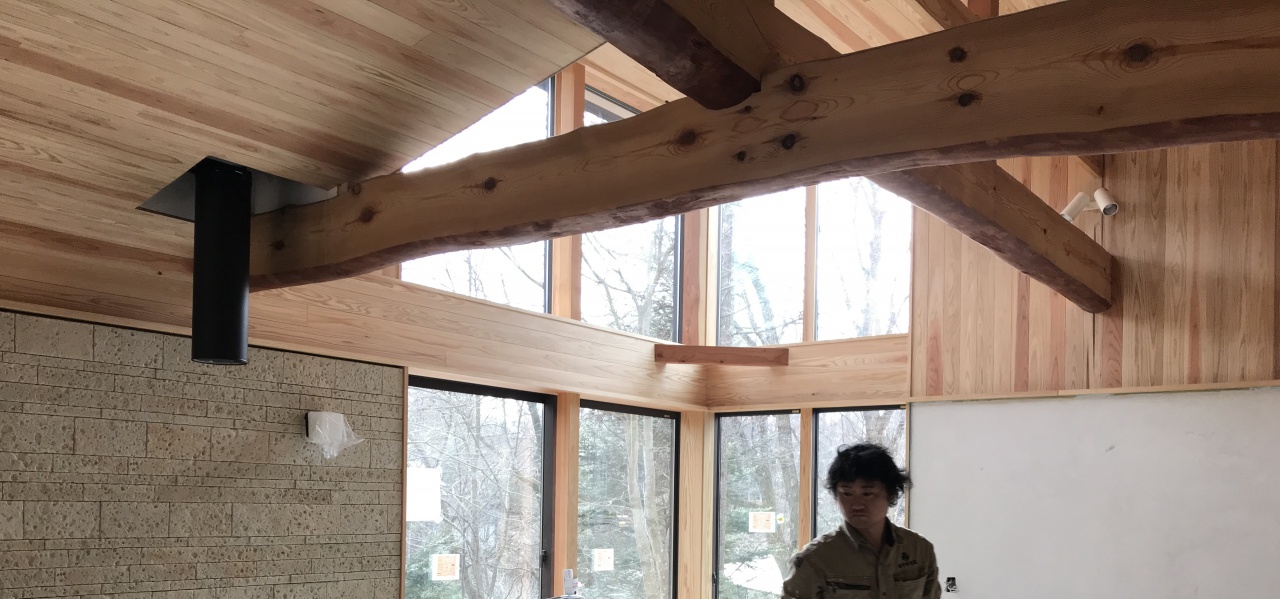 設計当初より丸太梁の使用は要望されていました。
設計当初より丸太梁の使用は要望されていました。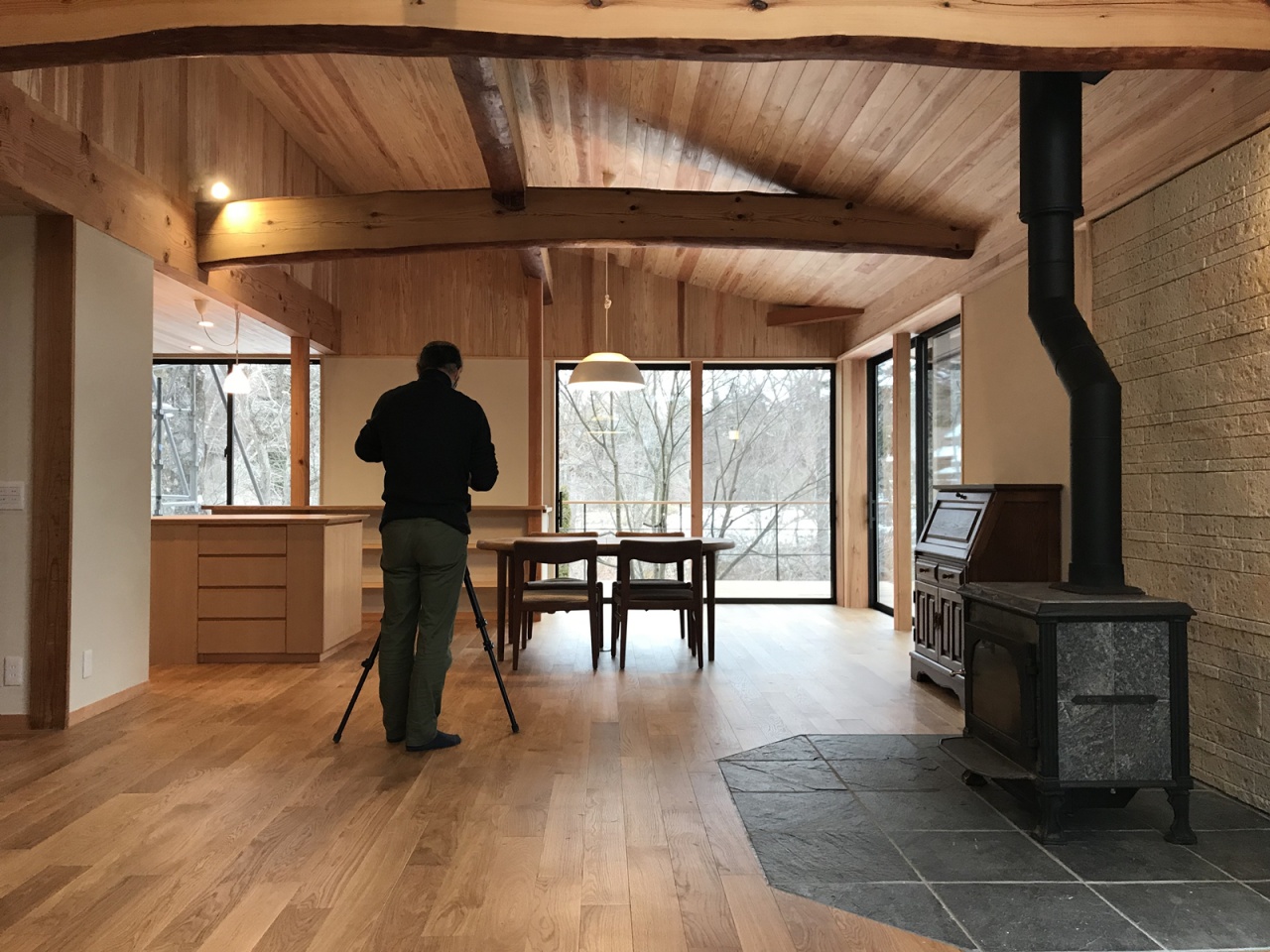
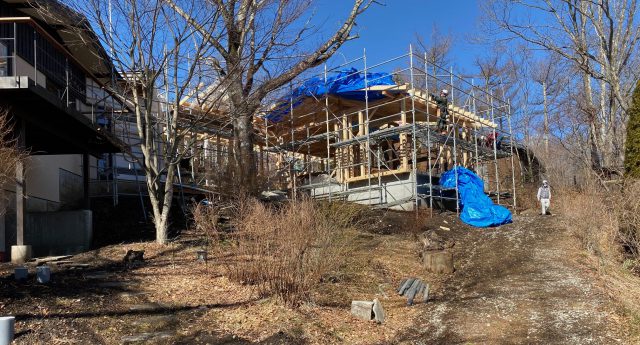 まるで四月のような陽気です。
まるで四月のような陽気です。