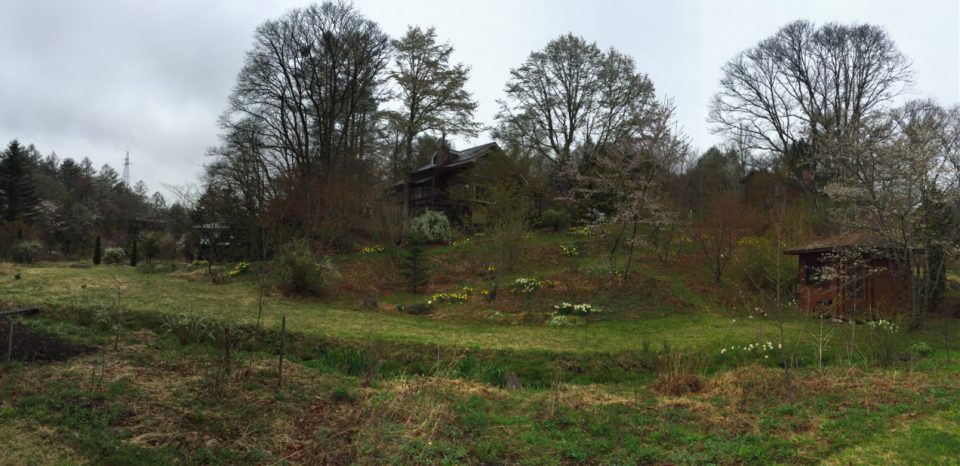18.06.25
プレゼンテーション案 ―難しかった―
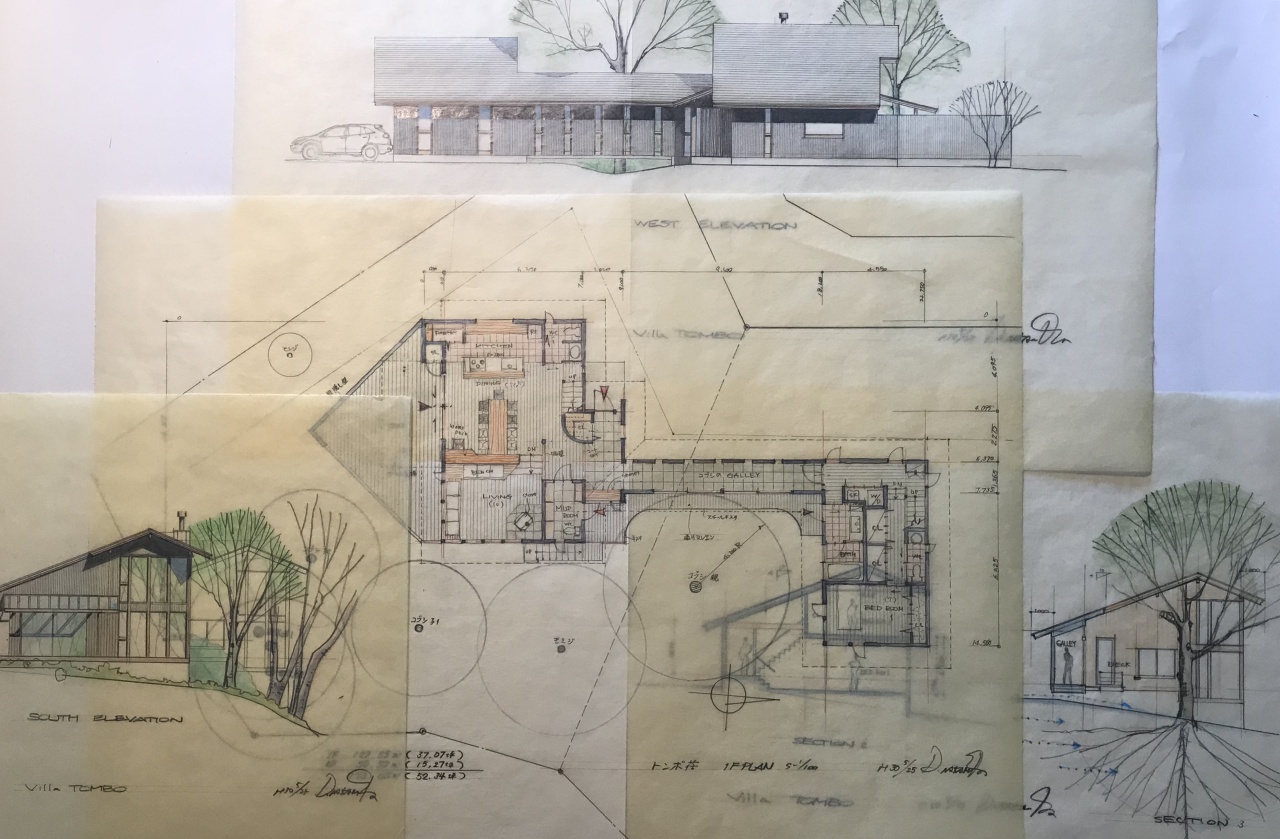 ゾーニングイメージが瞬時にできたとき素早くプレゼン図がまとまると予感しました。
ゾーニングイメージが瞬時にできたとき素早くプレゼン図がまとまると予感しました。
いつも提案まで3週間いただくのですがこうしたこともあるものです。
サクサクと一通り描きおえてしまいました。
平面図を切り抜いて配置図にはめてみると・・・・、
まずい!町の要項のセットバックラインからはみ出ている!
母コブシから3mしか離れていない!
ダメです、最初からやり直しです(涙)
ゾーニングコンセプトは正しいのでこれは何が何でも堅持です。
「欅三兄弟の家」では樹齢100年の欅を縫うように家を計画した経験から、
大樹から外壁までの距離はどうしても4m以上は必要です。
それでも基礎工事では根が出てしまいまうでしょう。
(私自身が丁寧に根をカットしお薬を塗ってあげます。)
一方でどうしても庇の出は外壁から1m必要です。
家の健康のためです。
何としてもセットバックラインにすべて収めなくてはいけません。
それでも約束の3週間で何とかまとめることができました。
いざ!プレゼンテーション!
中村@PDO
When the zoning image is instantaneous,
I felt that I could prepare a presentation picture as soon as possible.
I always get it for three weeks until the suggestion, but there are things like this.
I almost drew it.
Now, when we cut out a plan view and put it in the layout drawing ... ...,
Unpalatable! Setting of the town's requirements protruding from the back line!
It is only 3 m away from the mother Kobushi tree.
It is useless, it is redoing from the beginning. (tears)
The zoning concept is correct.
Previously, from the experience of planning a house that left 100 years of trees,
The distance from the big tree to the outer wall is 4 m or more is necessary.
Nevertheless root will come out in foundation construction.
On the other hand, eaves are required 1 m from the outer wall.
It is for the health of the house.
I have to put them all in the set back line.
Even so, I managed to put it all together in the promised three weeks.
Come on! presentation!
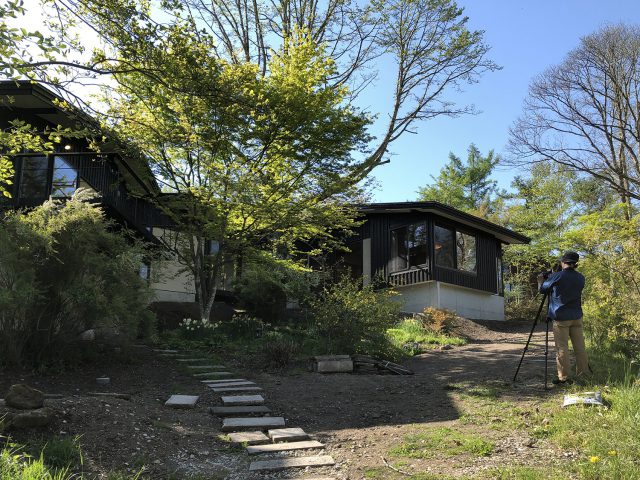
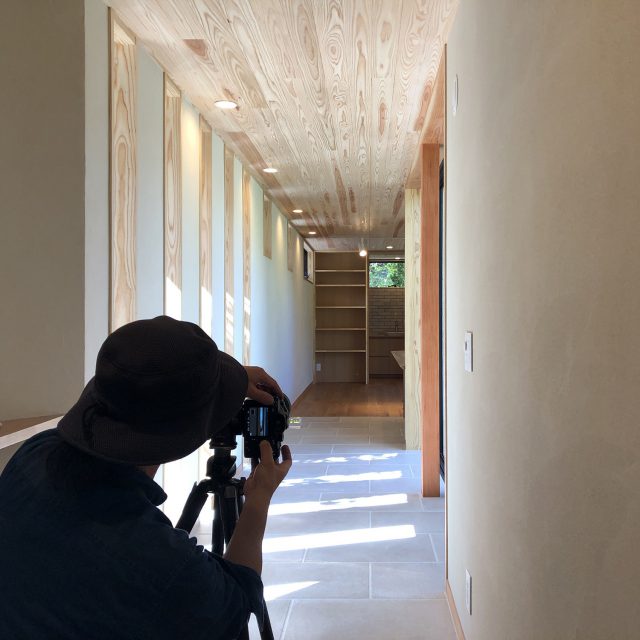

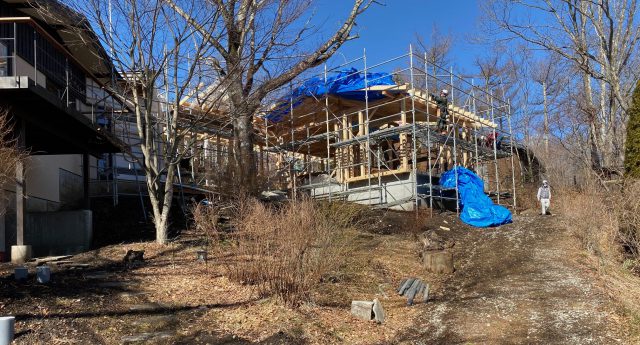 まるで四月のような陽気です。
まるで四月のような陽気です。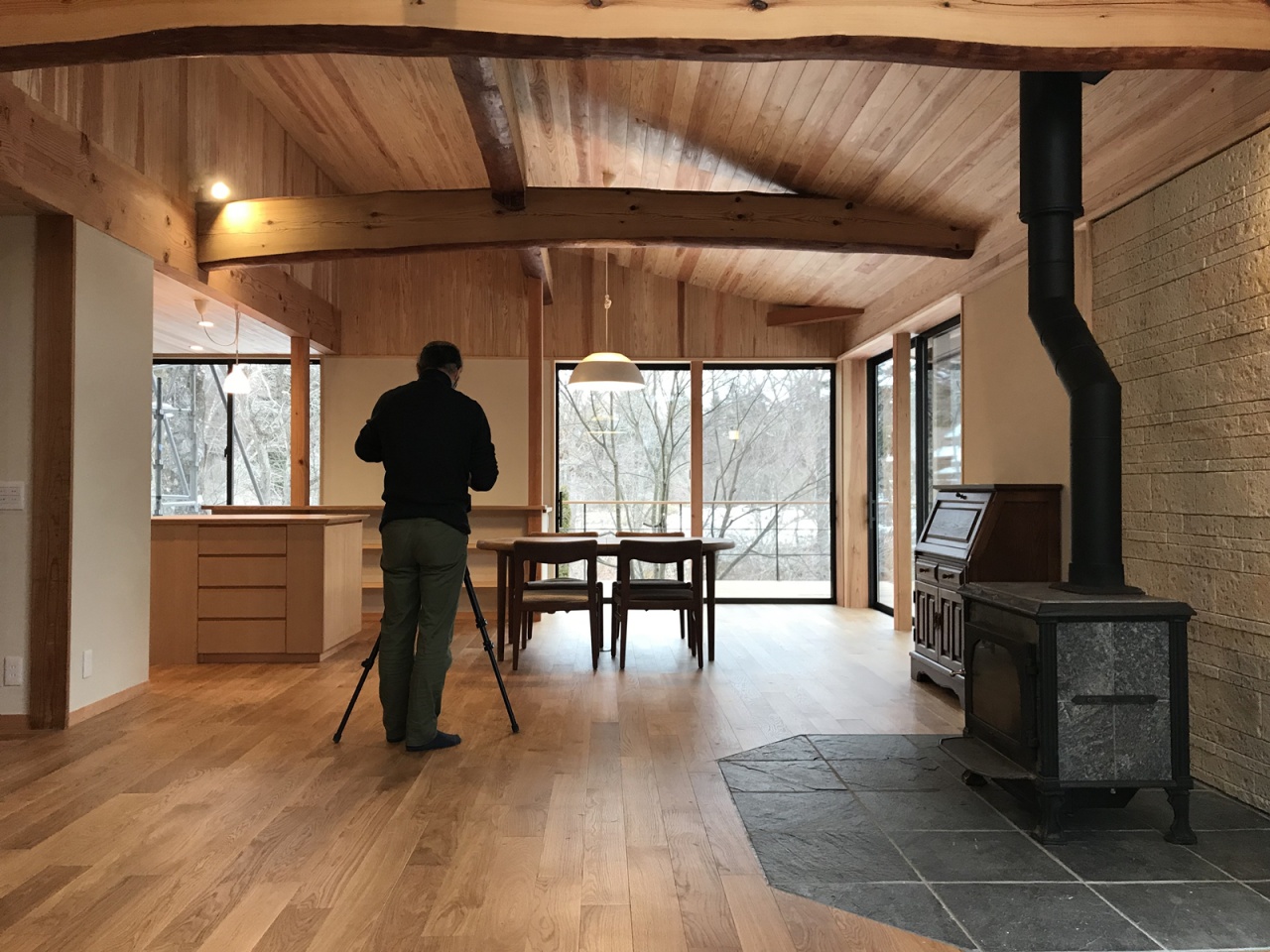
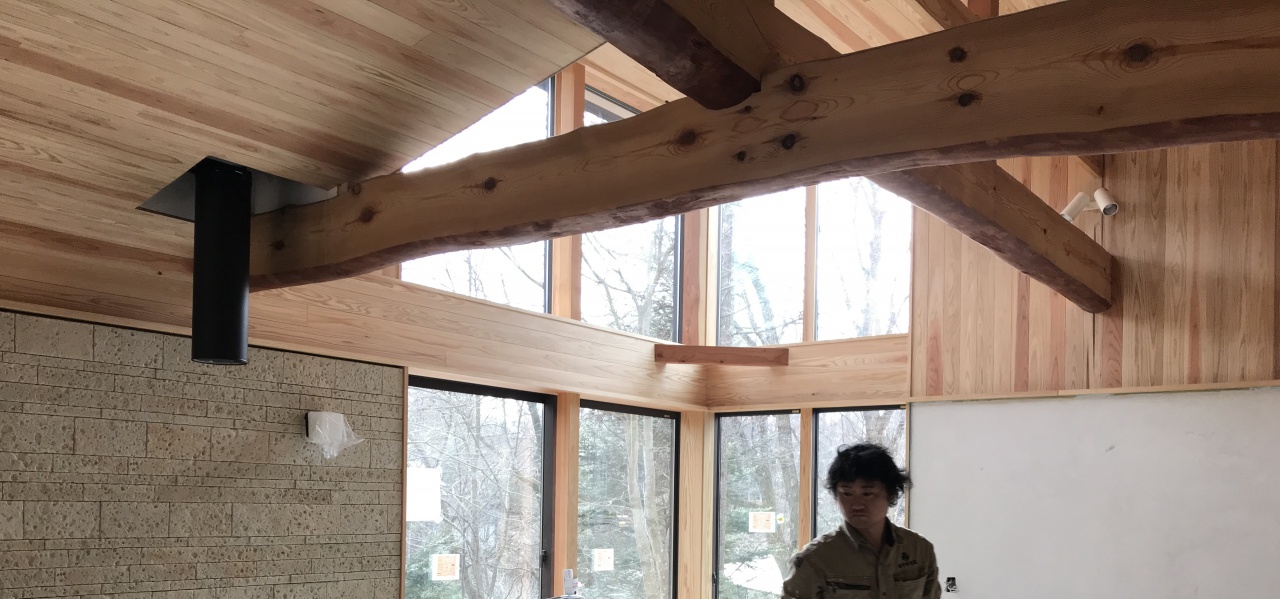 設計当初より丸太梁の使用は要望されていました。
設計当初より丸太梁の使用は要望されていました。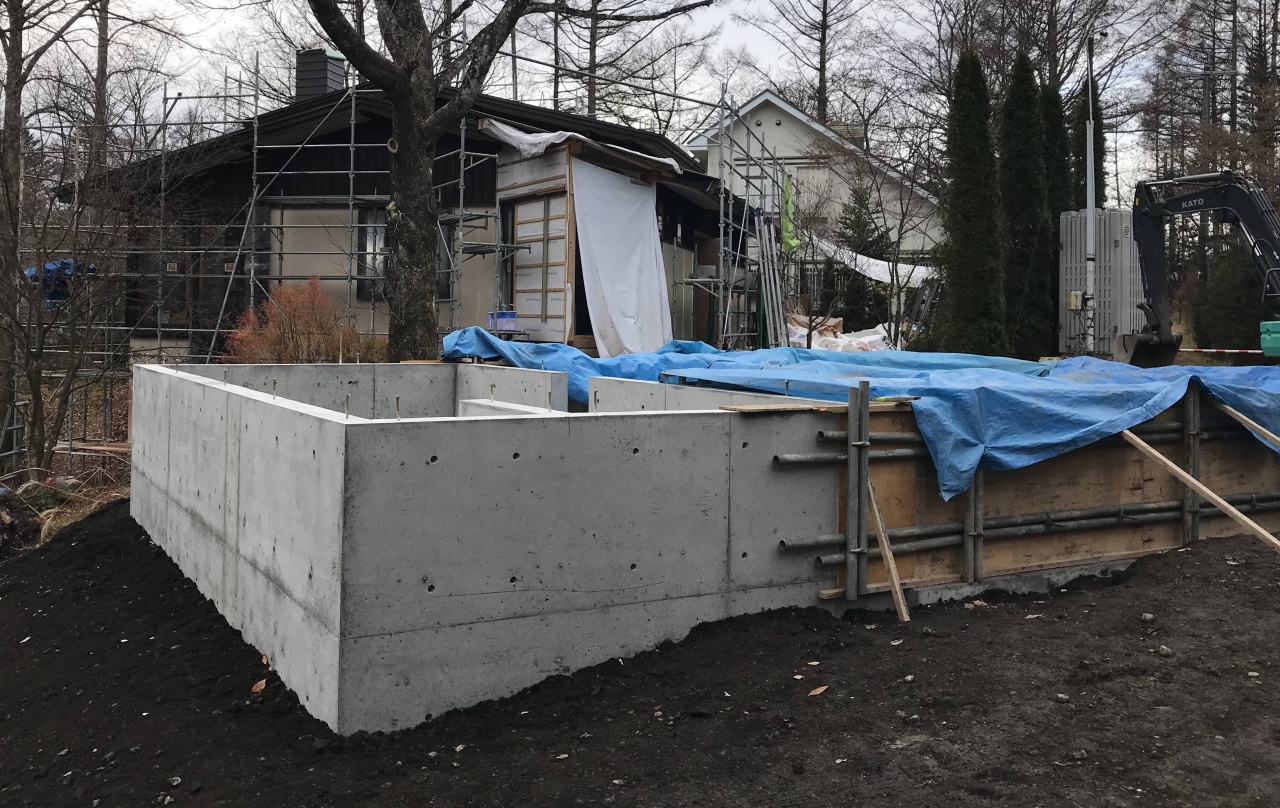
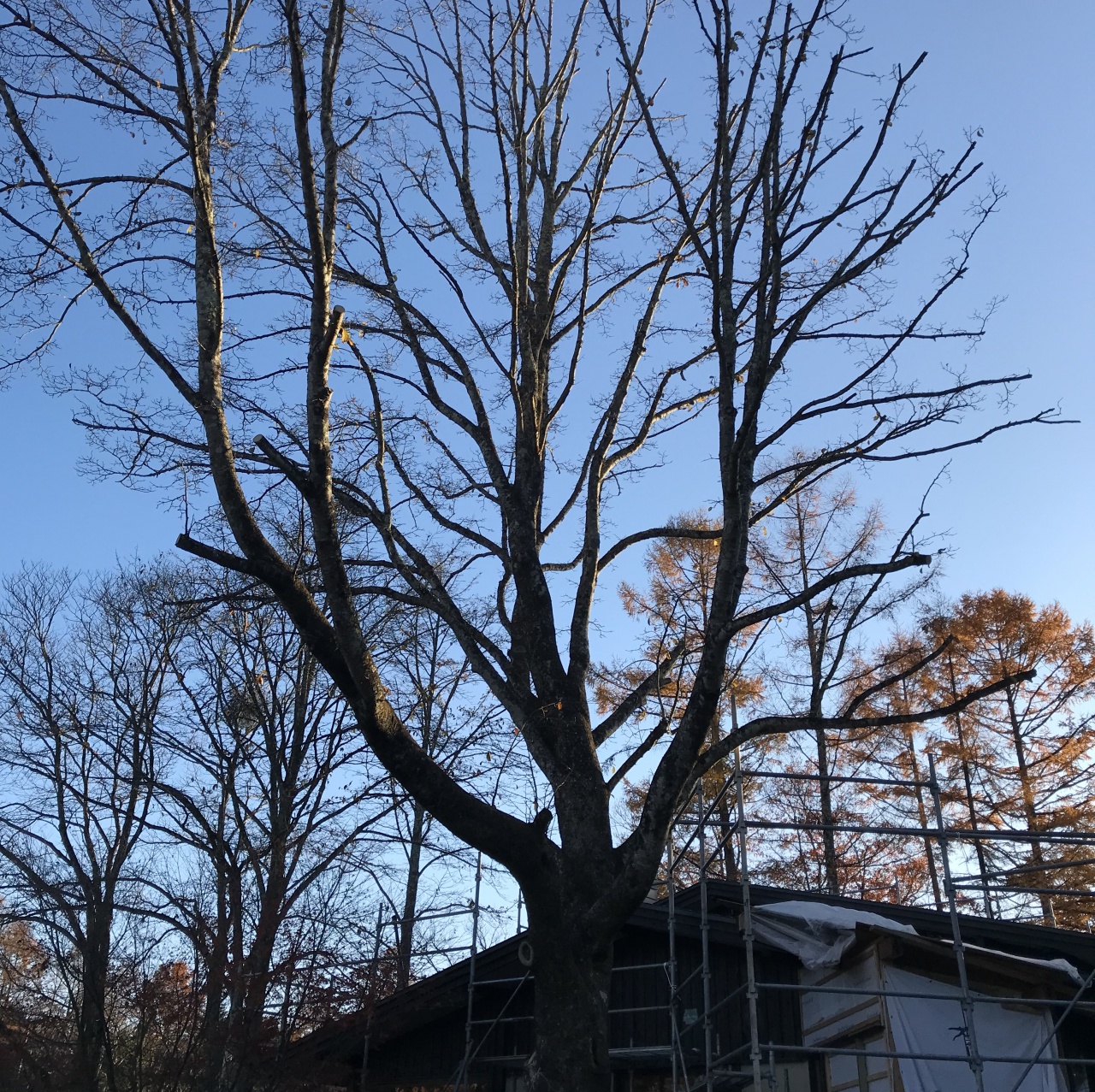 ヴィラトンボは母屋を一期、音楽室と和室が二期となる工程です。
ヴィラトンボは母屋を一期、音楽室と和室が二期となる工程です。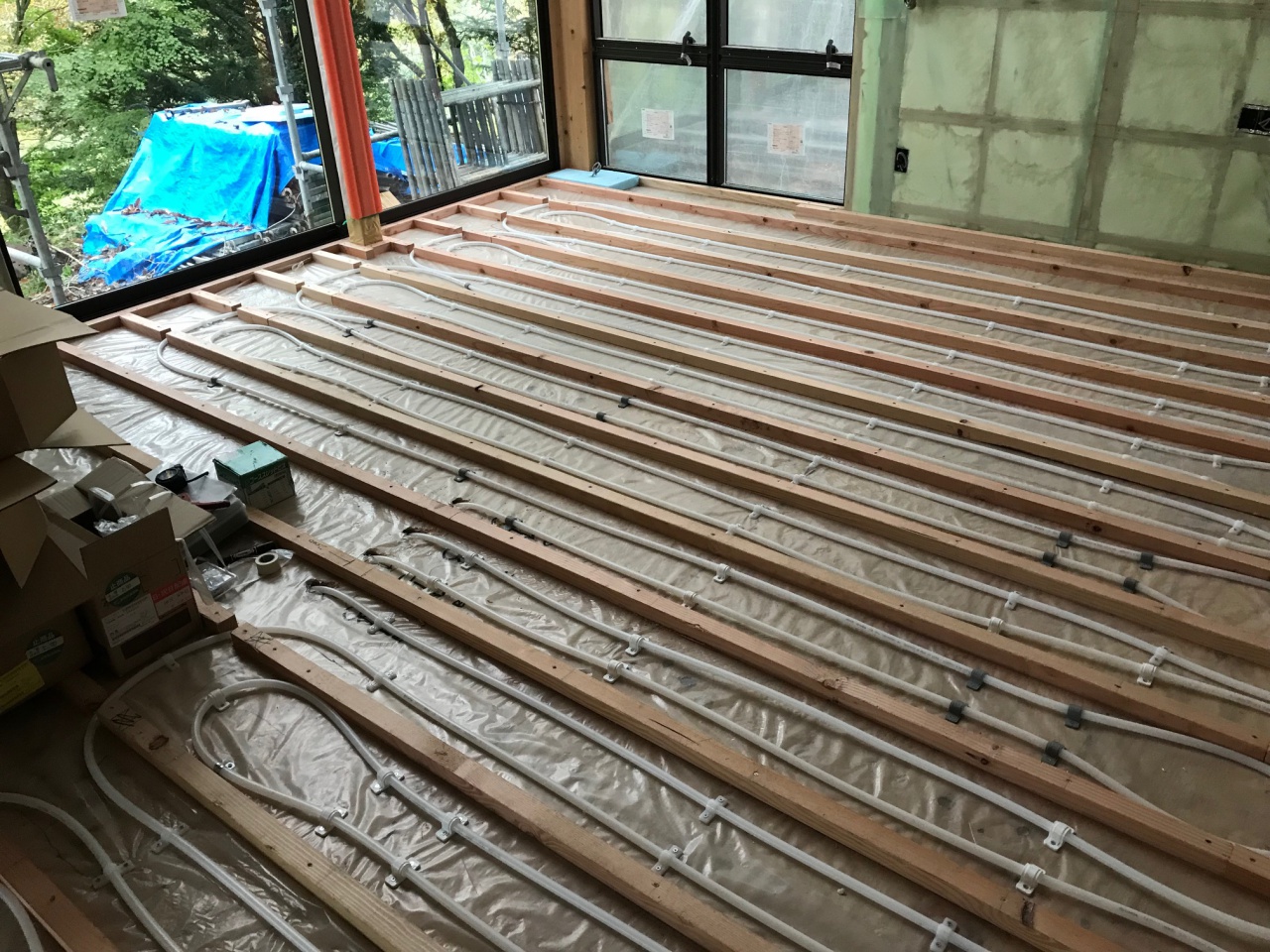
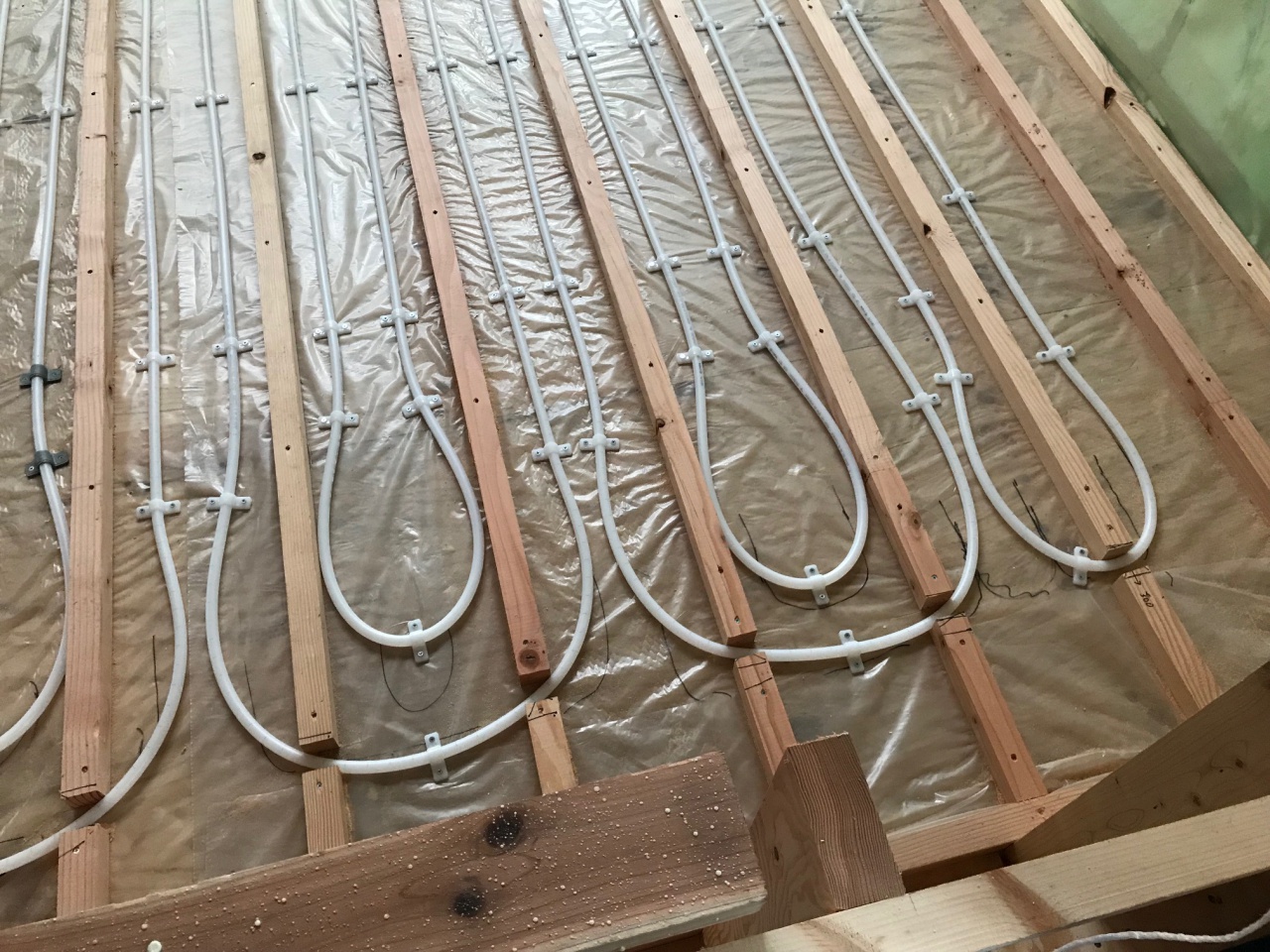
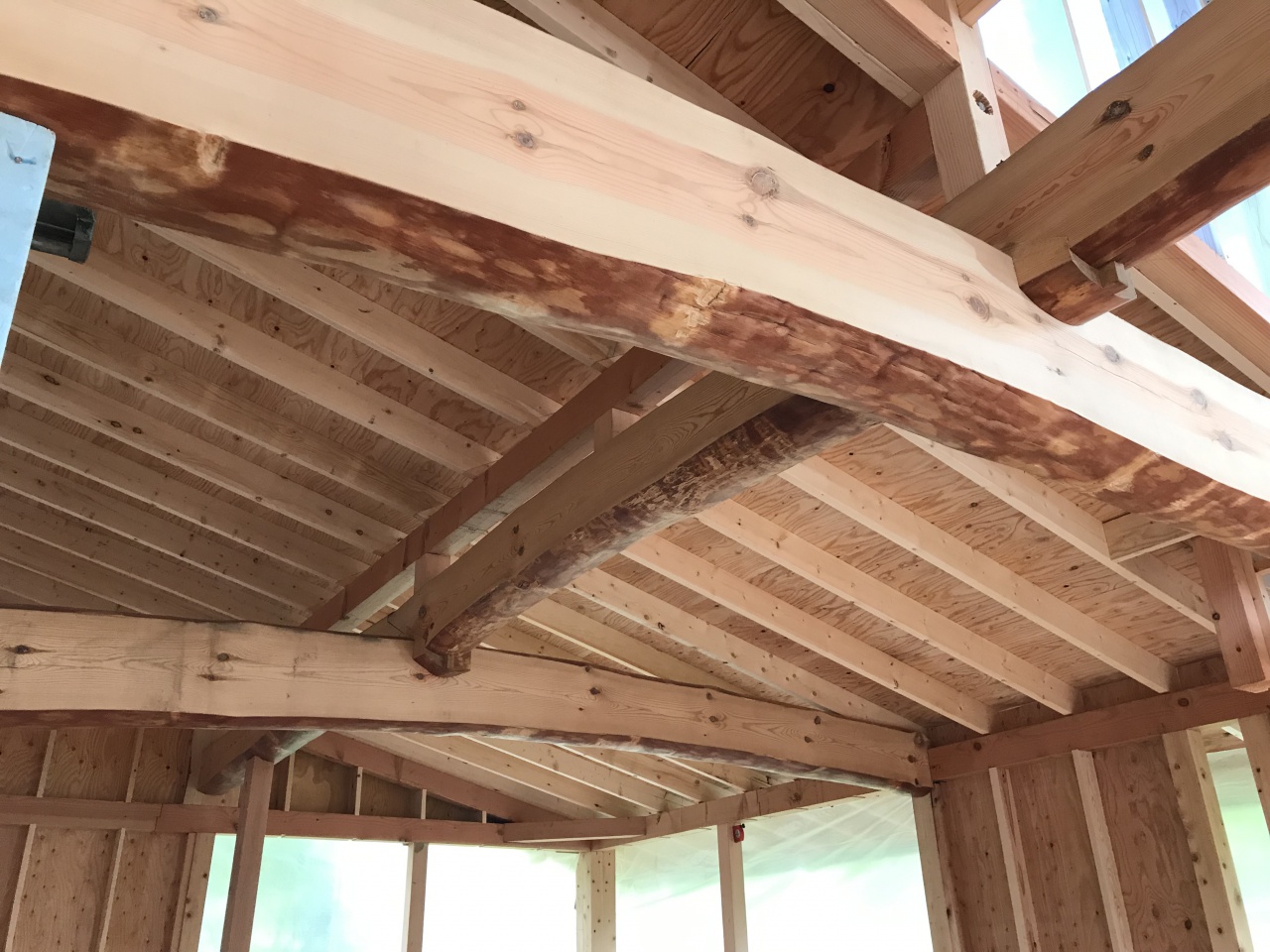 浅間南麓、サンライン北あたりで採られた赤松です。
浅間南麓、サンライン北あたりで採られた赤松です。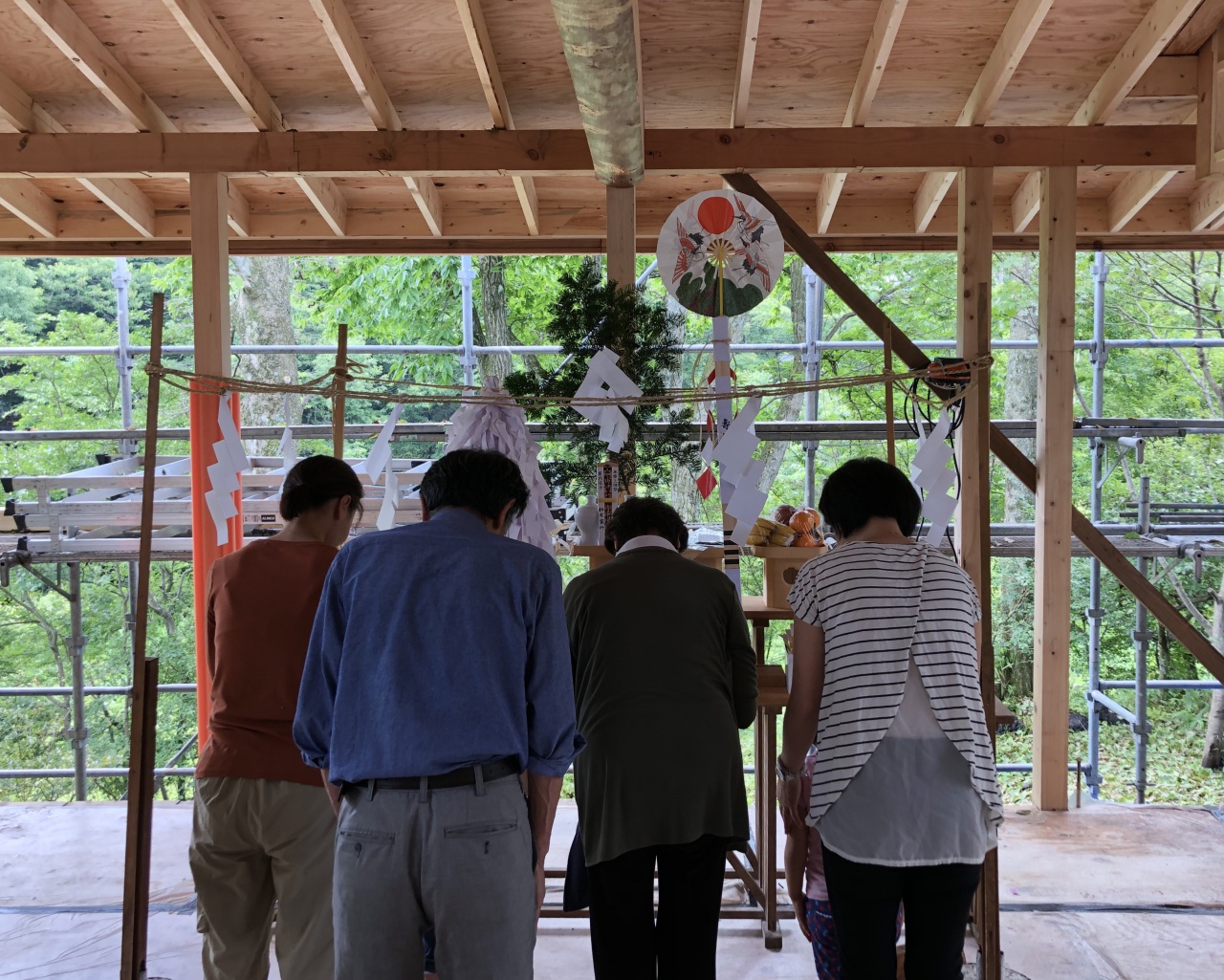
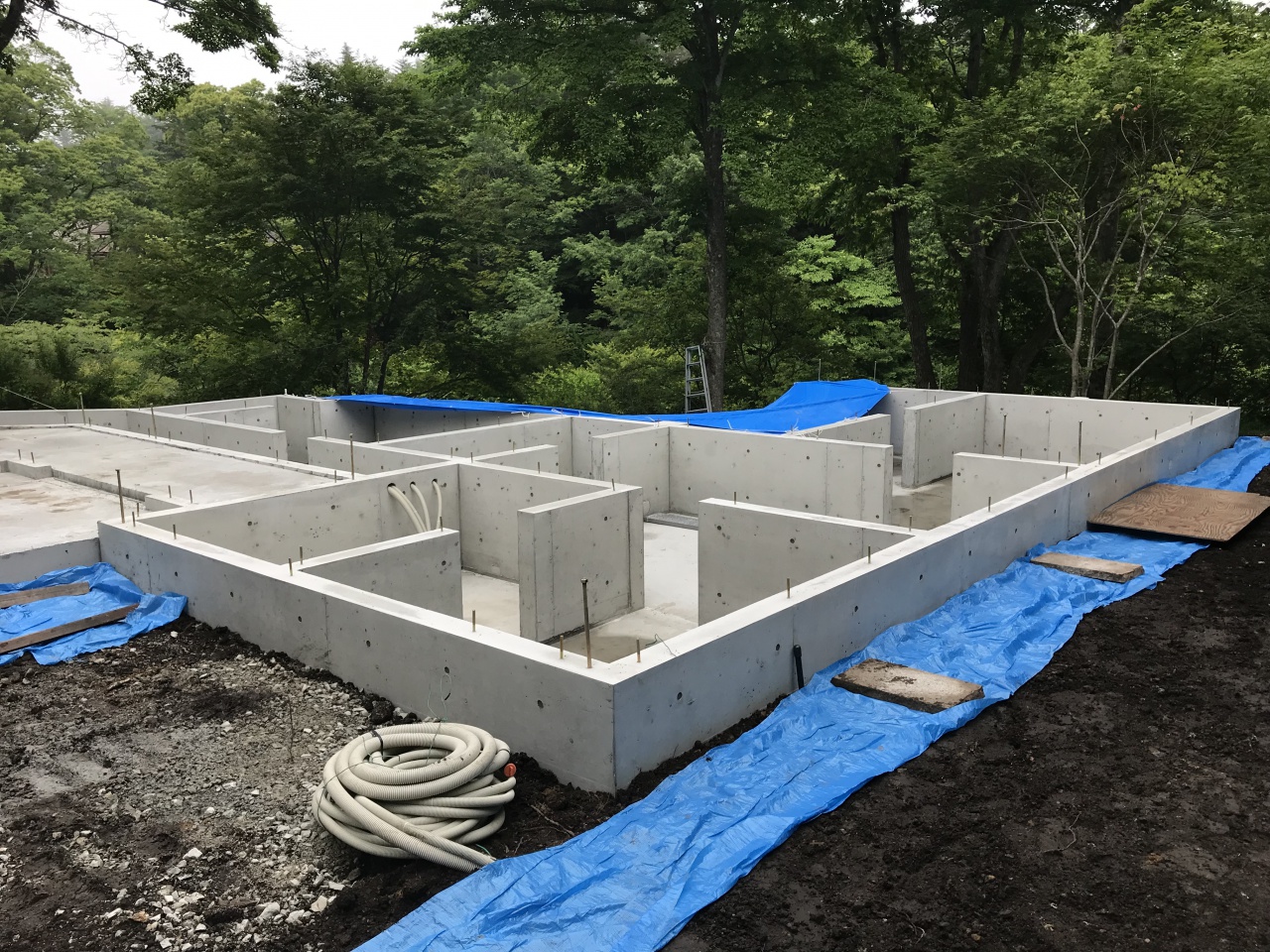 型枠も外され、土の埋め戻しも完了した姿を出来形、と言います。
型枠も外され、土の埋め戻しも完了した姿を出来形、と言います。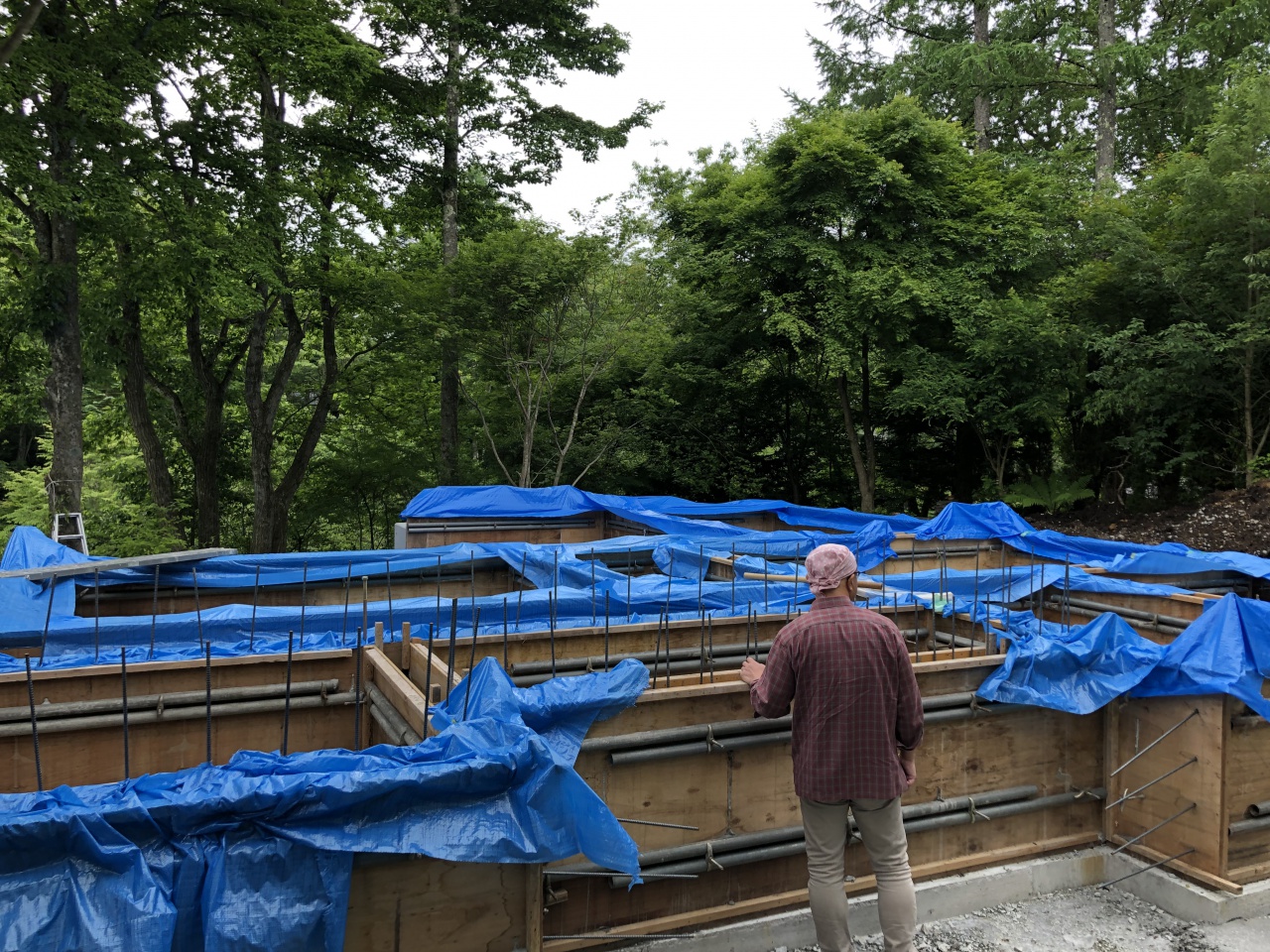
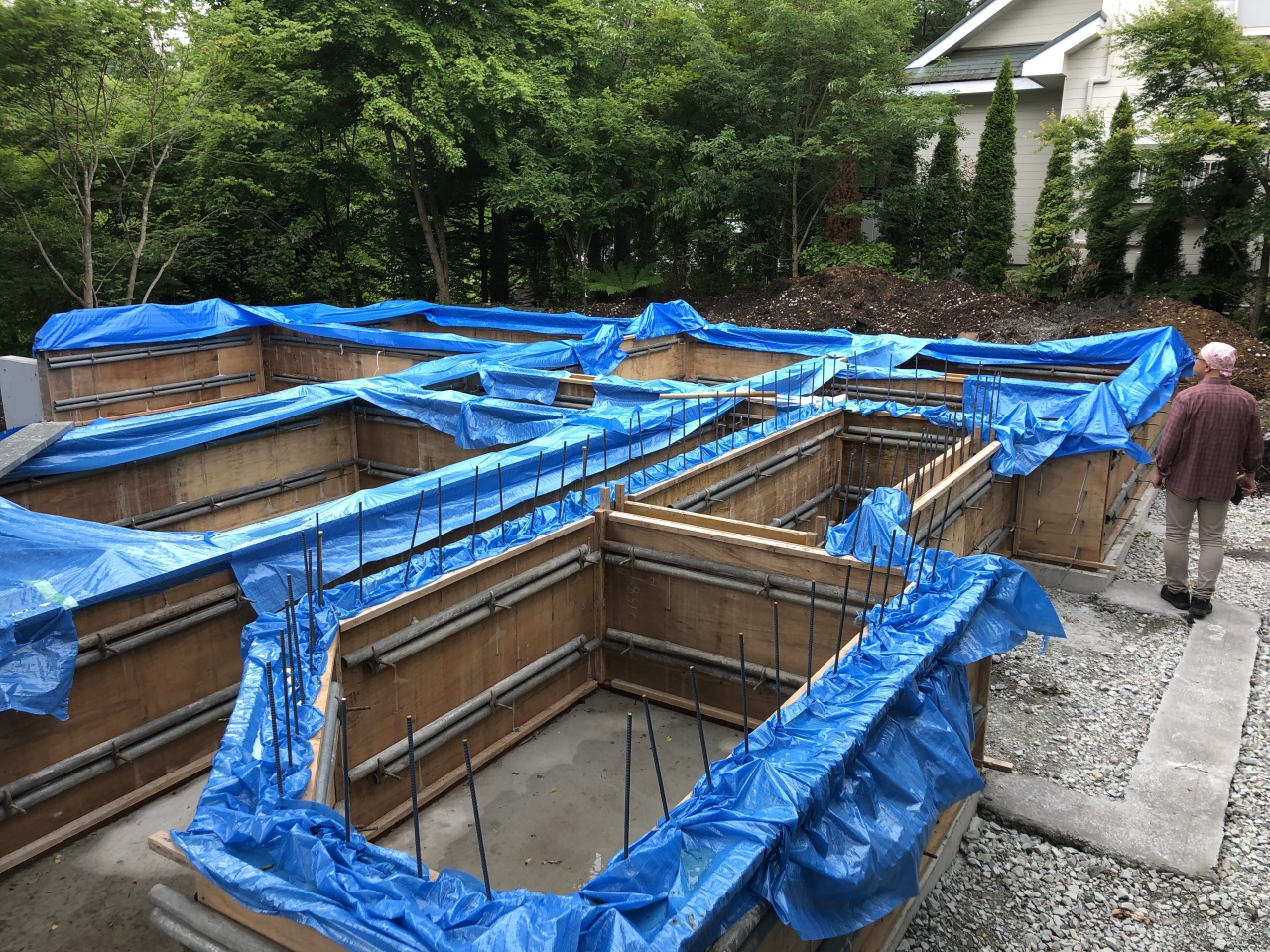
 基礎工事が進む一方で、木構造材の加工にも着手するタイミングです。
基礎工事が進む一方で、木構造材の加工にも着手するタイミングです。 ここから先の選択はこれを基に小井土さんに任せることにしましょう。
ここから先の選択はこれを基に小井土さんに任せることにしましょう。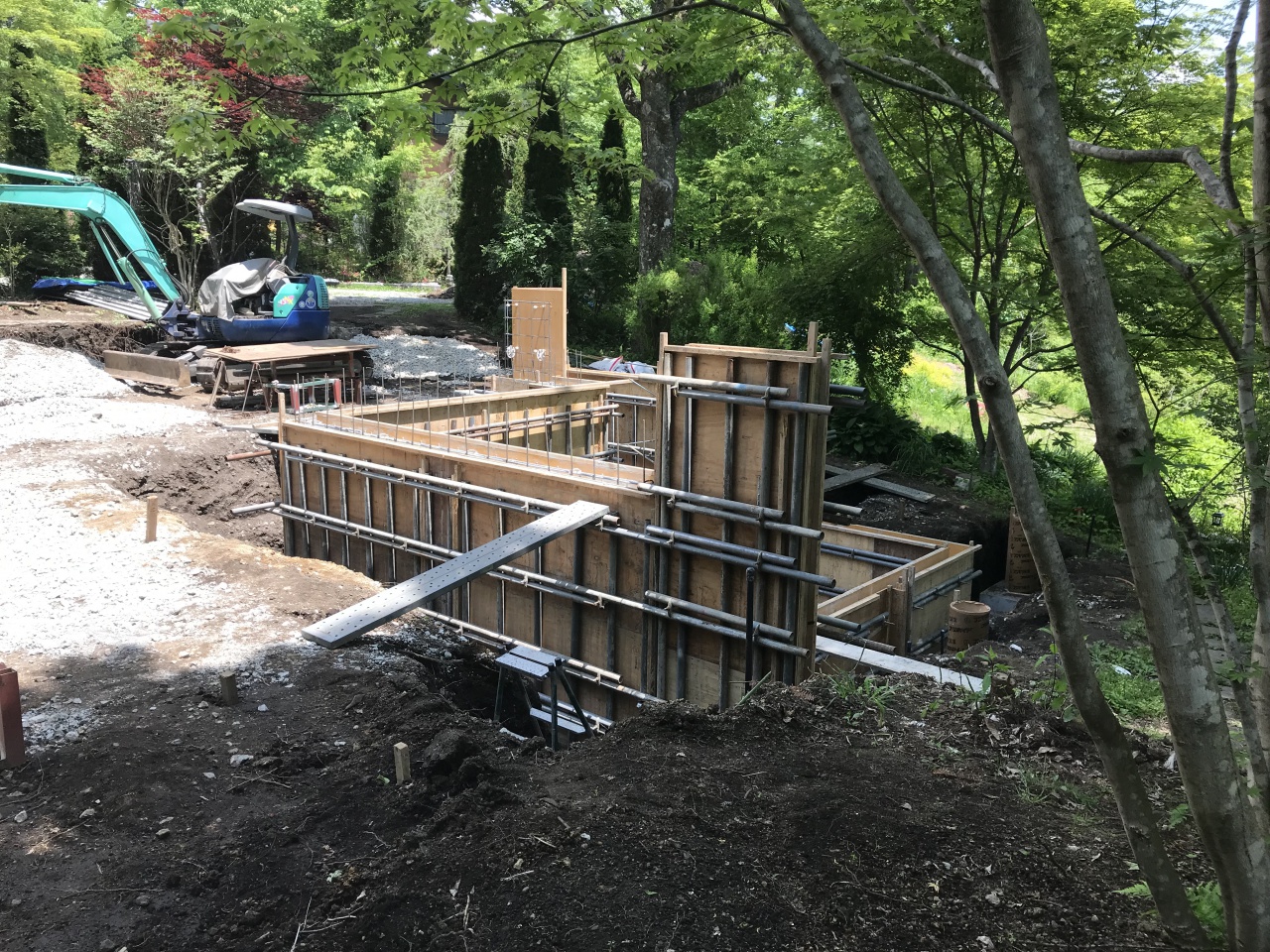 ヴィラトンボはとても変化した地形に建ちます。
ヴィラトンボはとても変化した地形に建ちます。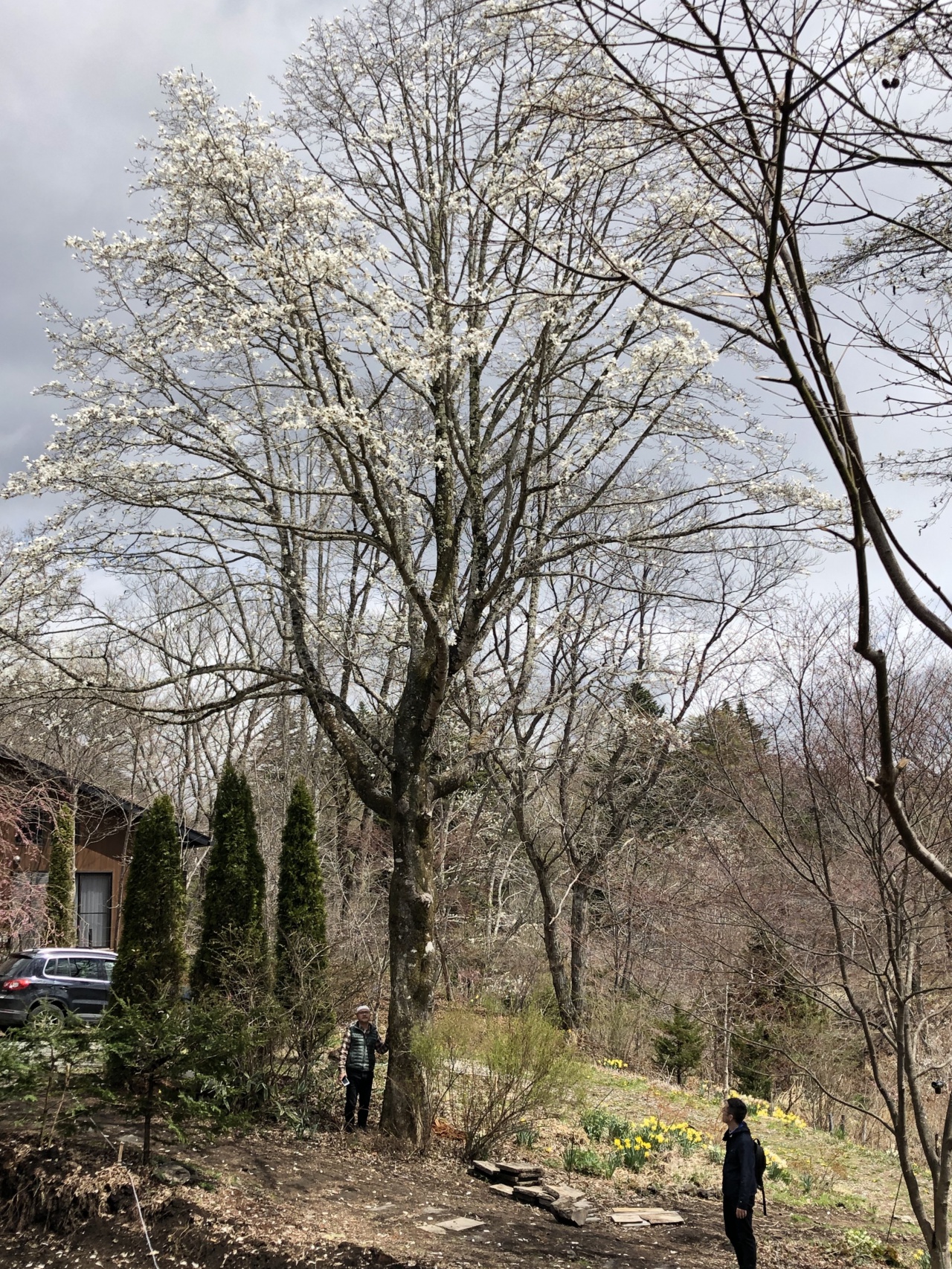
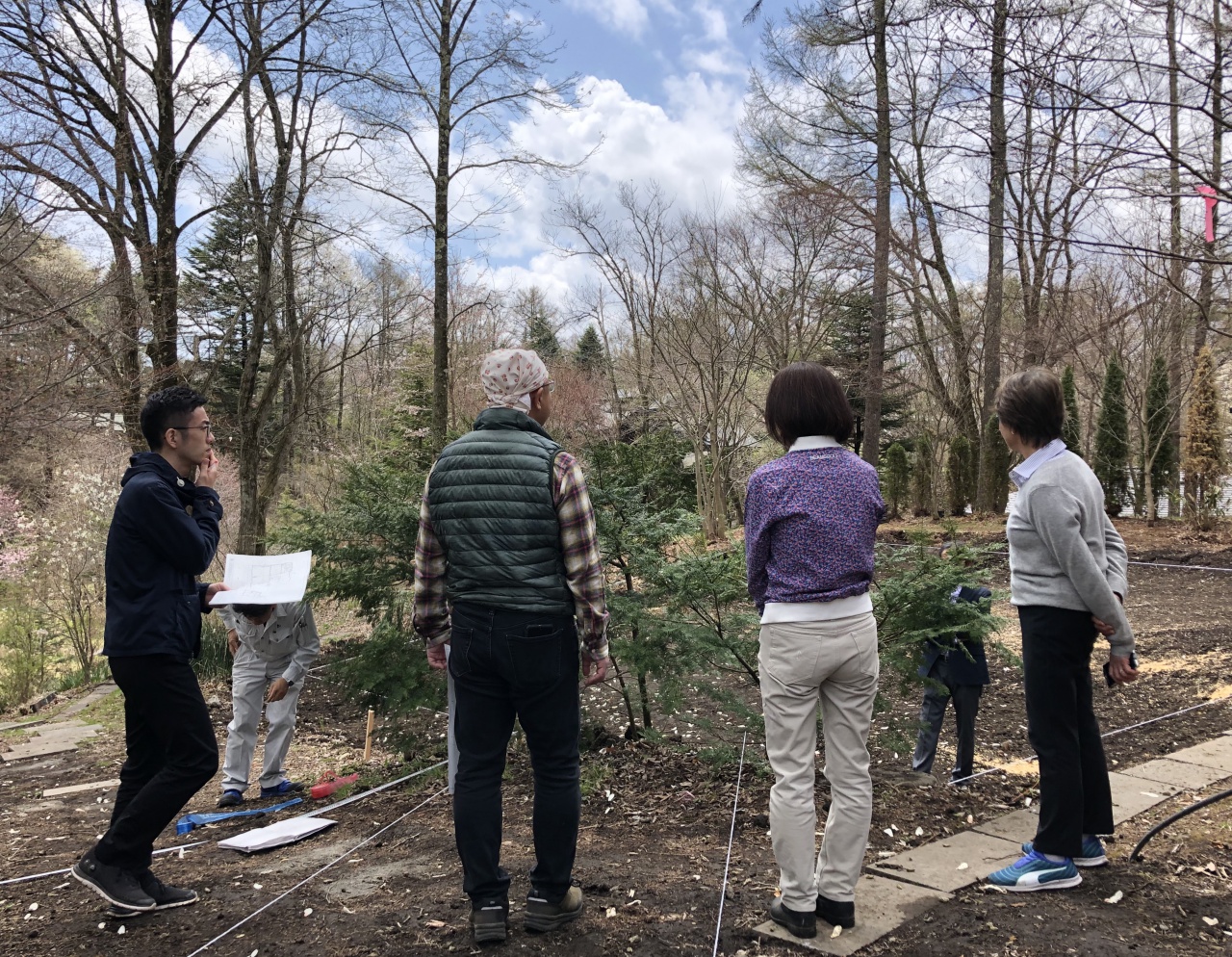
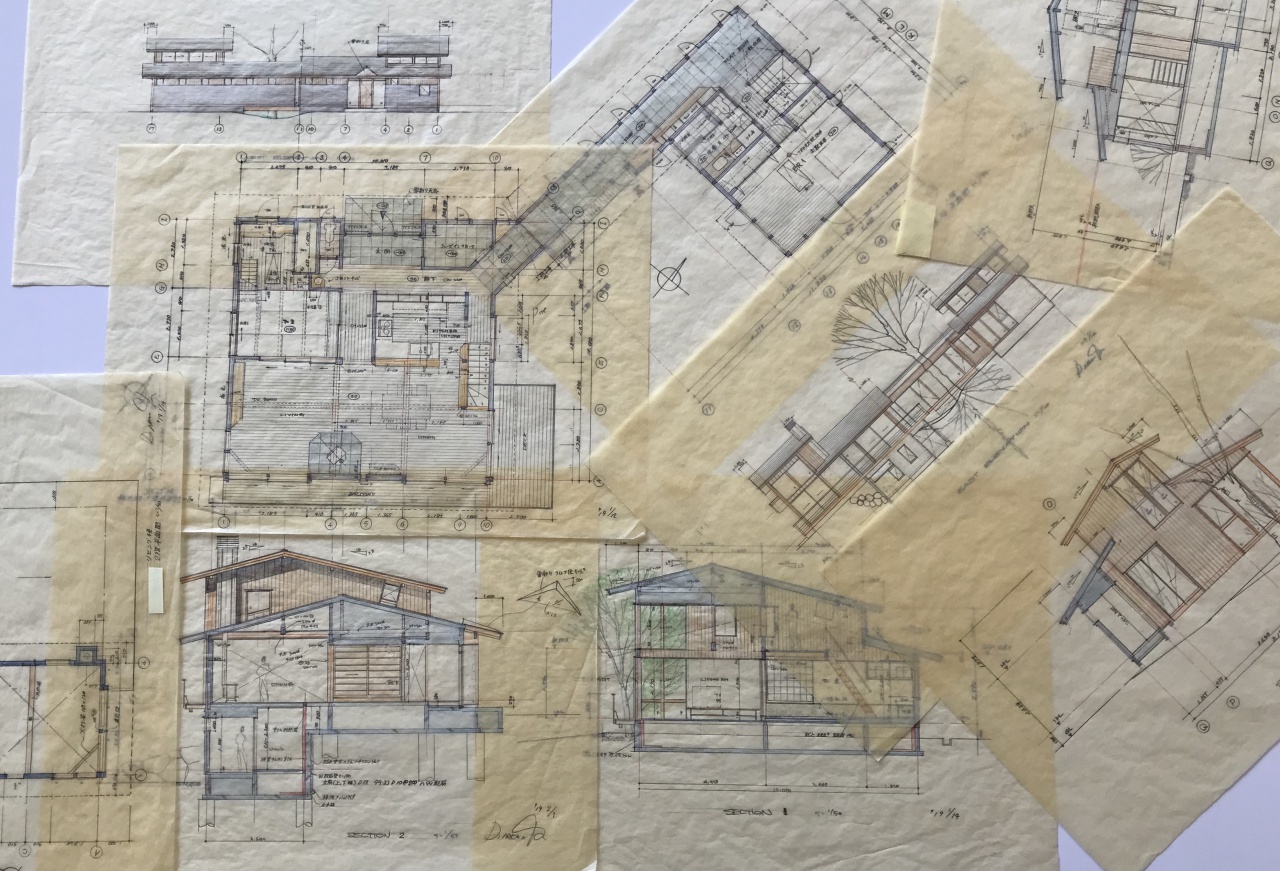 外観模型、インテリアパース・・・と設計共有を密にするのは、
外観模型、インテリアパース・・・と設計共有を密にするのは、
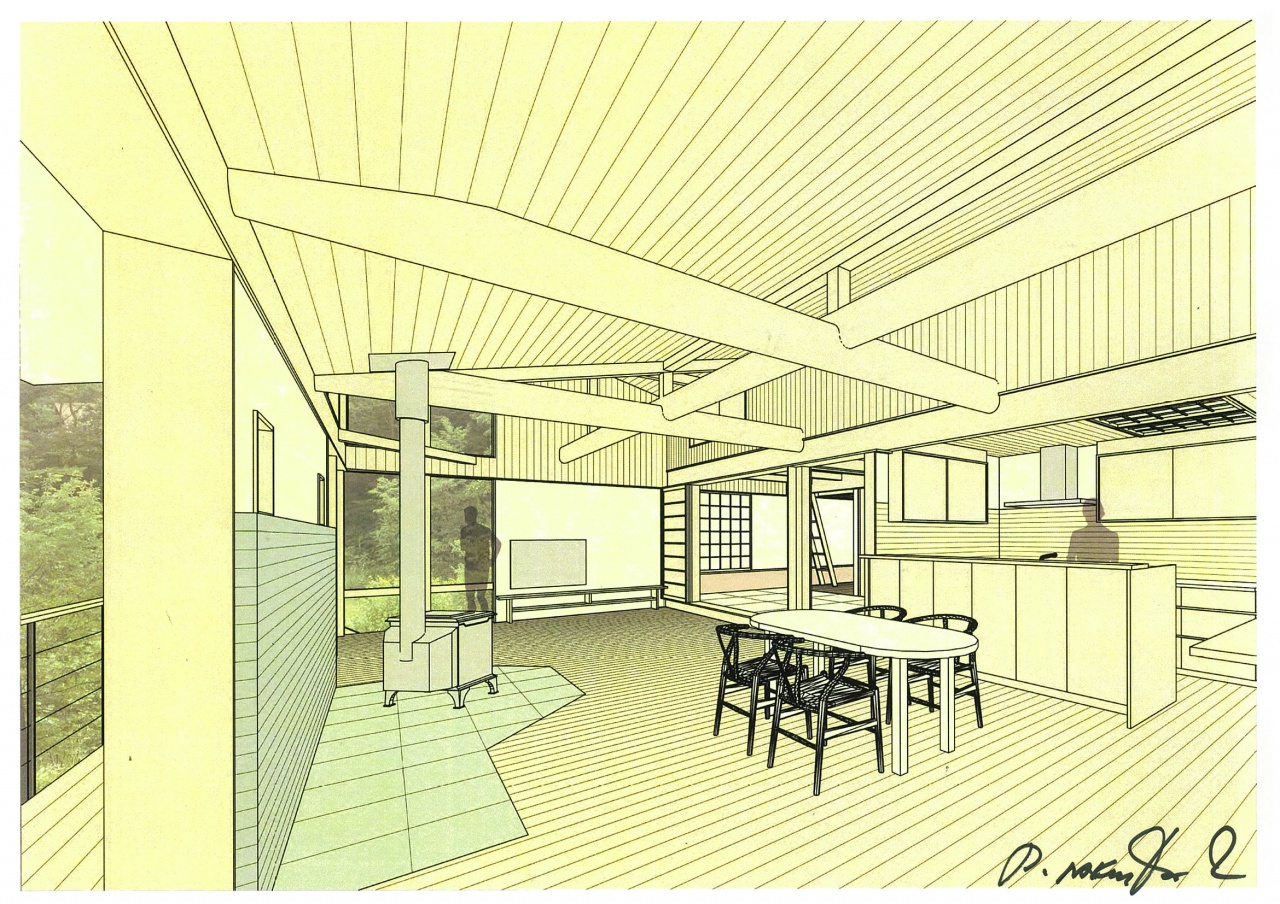 この敷地に永年暮らしたご家族は、良くも悪くもこの敷地のすべてを知っています。
この敷地に永年暮らしたご家族は、良くも悪くもこの敷地のすべてを知っています。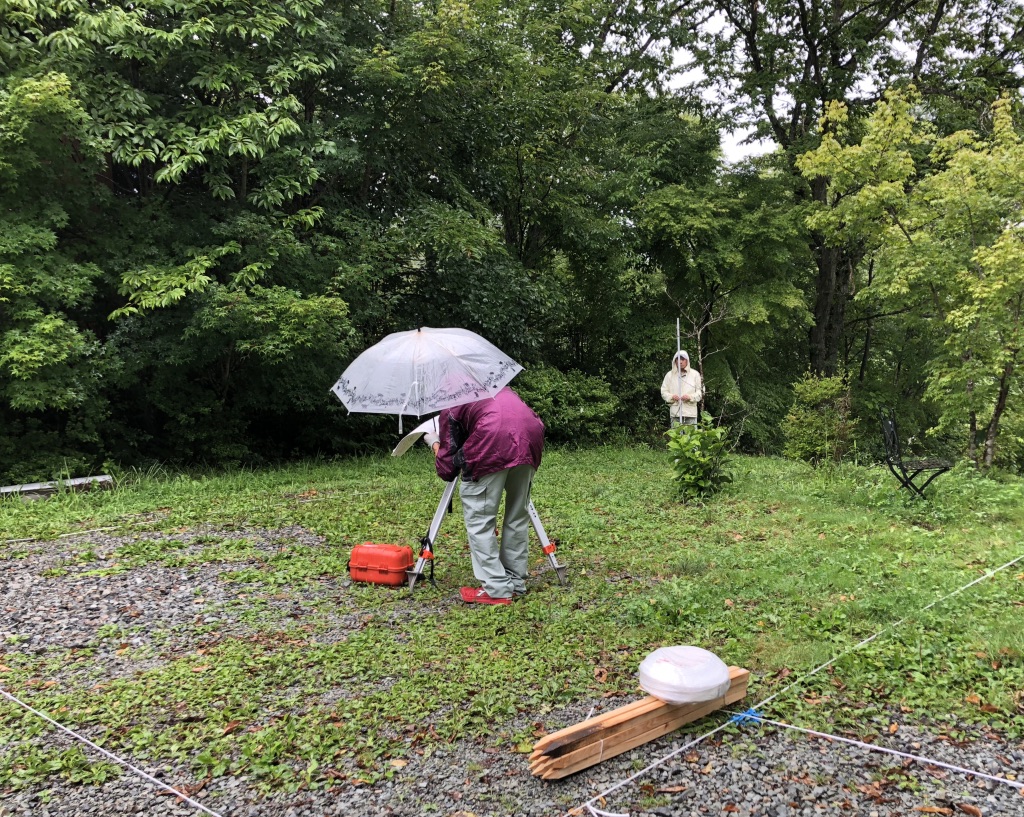
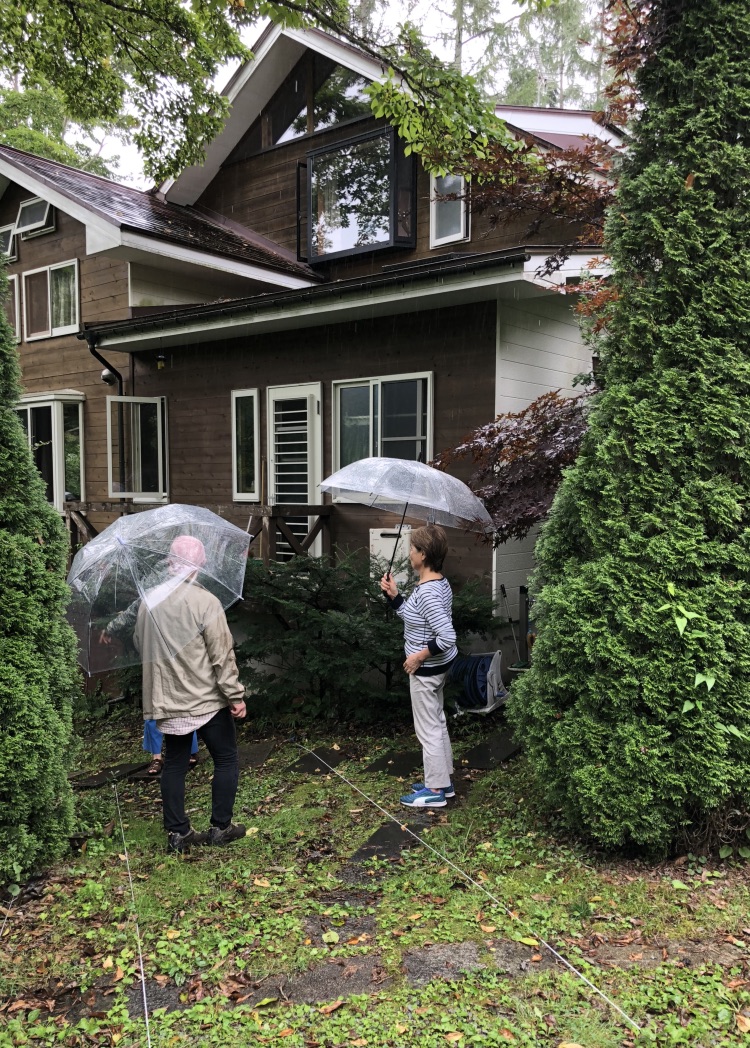
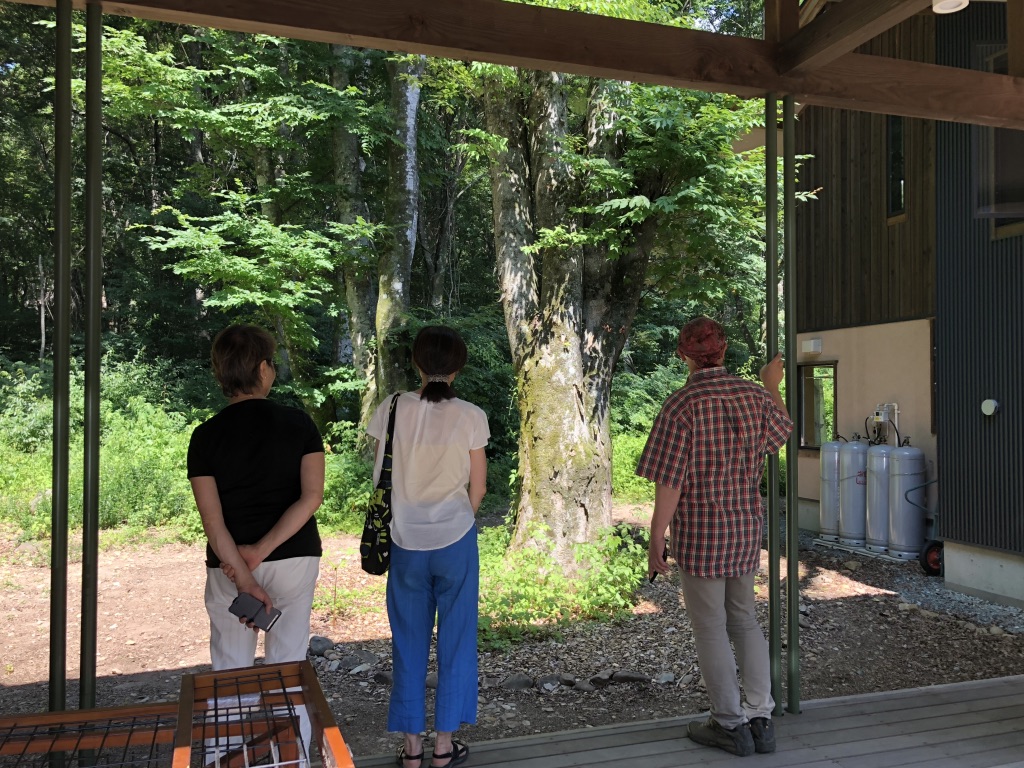
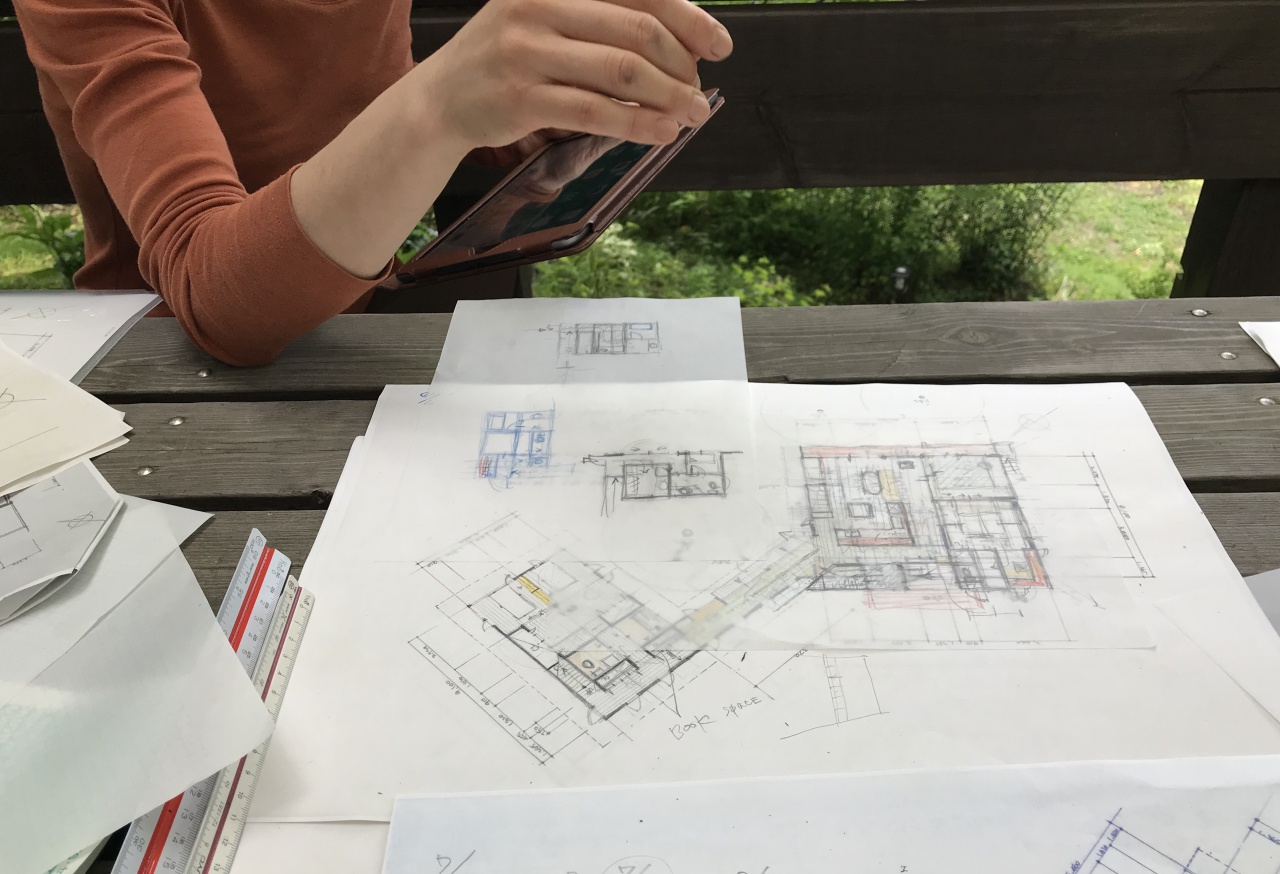 30年住み続けた家の建て替え計画です。
30年住み続けた家の建て替え計画です。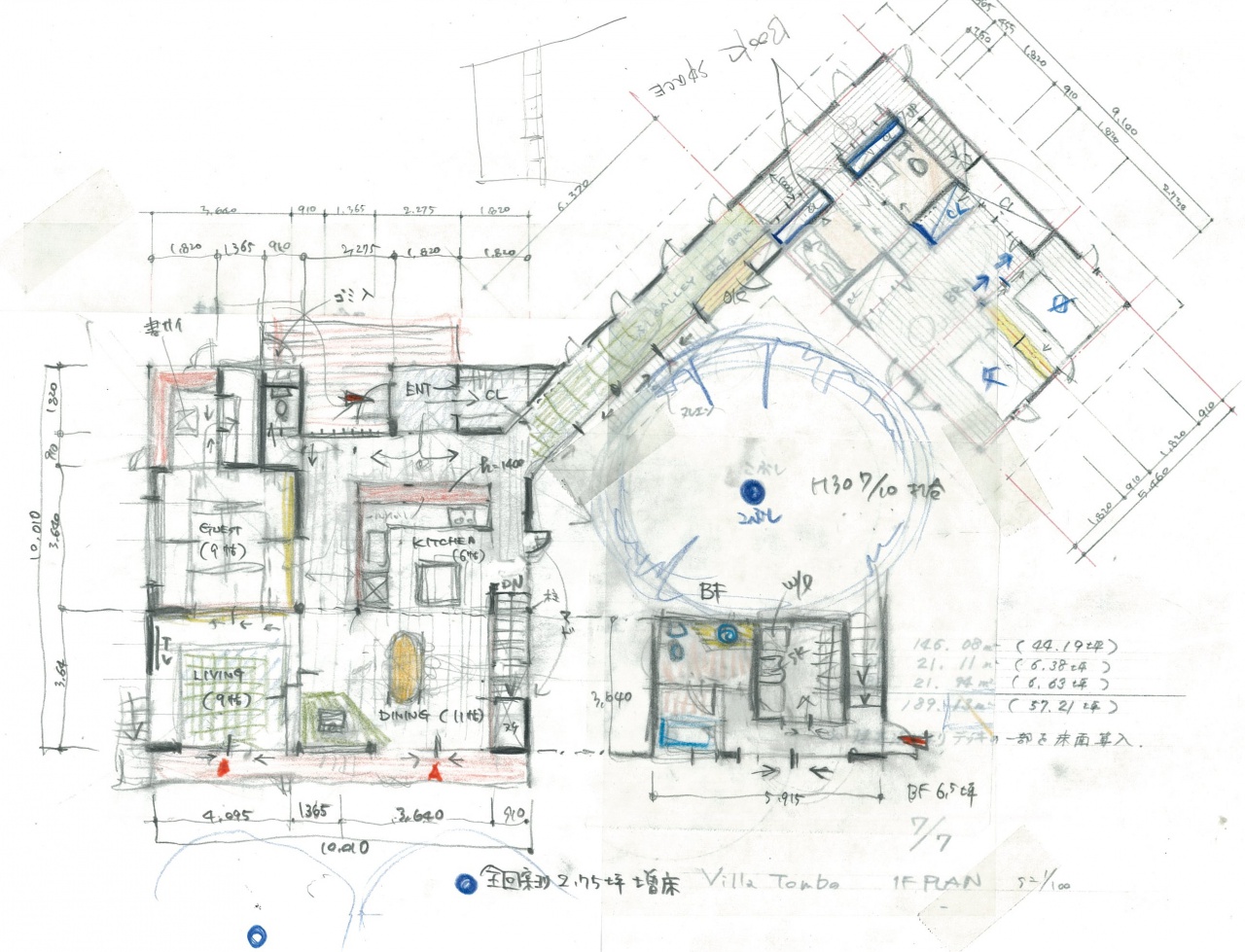 難題に青ざめる心を隠しながら「どうにかなると思います。」といいながら、
難題に青ざめる心を隠しながら「どうにかなると思います。」といいながら、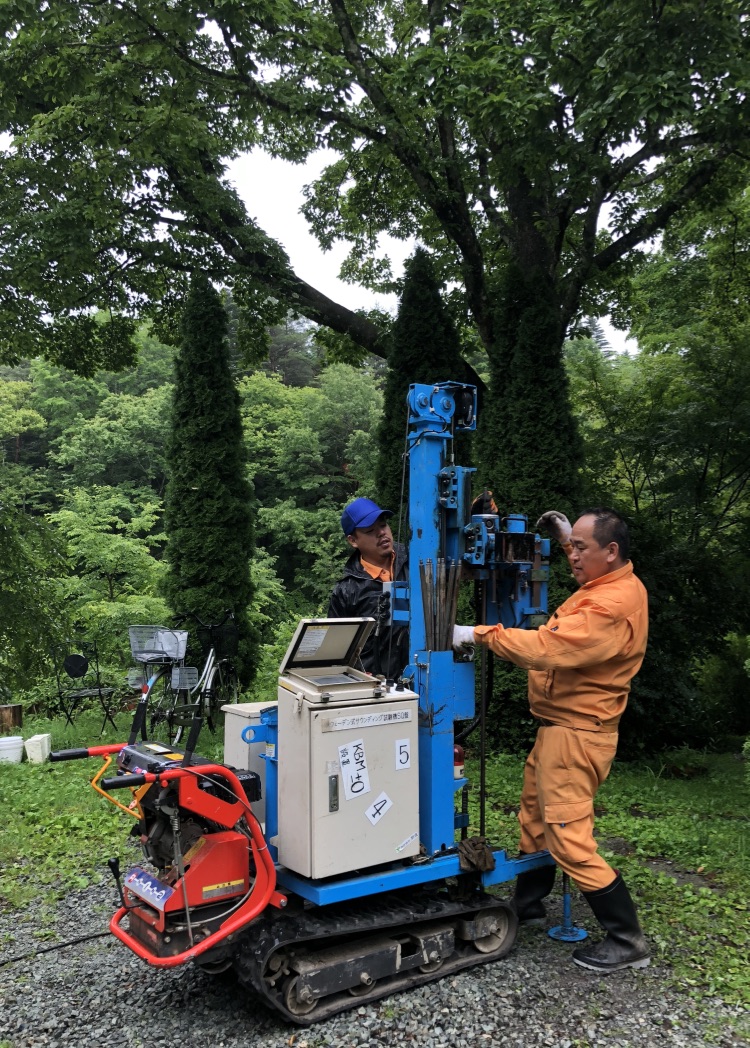
 ゾーニングイメージが瞬時にできたとき素早くプレゼン図がまとまると予感しました。
ゾーニングイメージが瞬時にできたとき素早くプレゼン図がまとまると予感しました。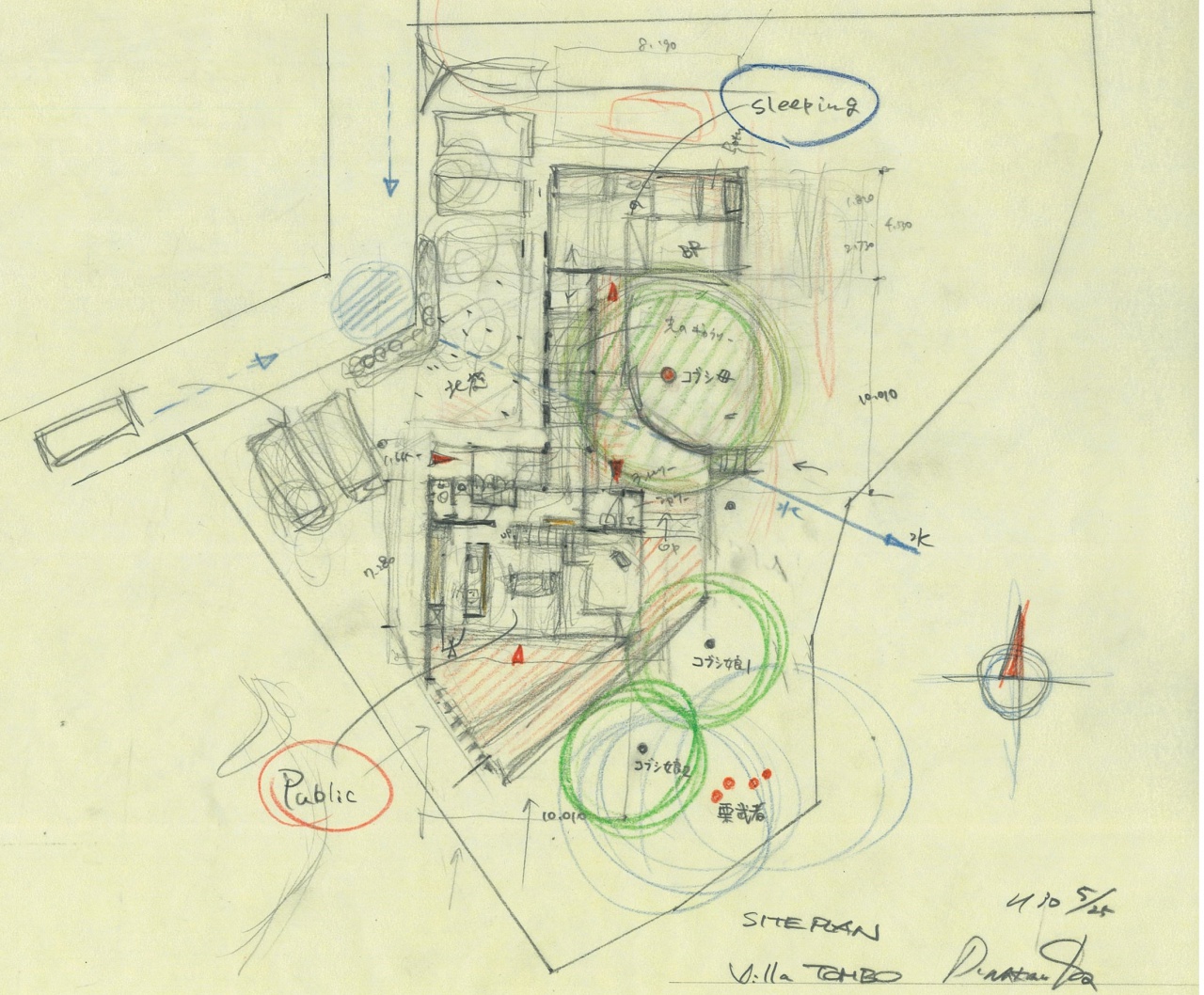 計画に先立ち、家族の一員とも言える樹たちの正確な位置を知る必要があります。
計画に先立ち、家族の一員とも言える樹たちの正確な位置を知る必要があります。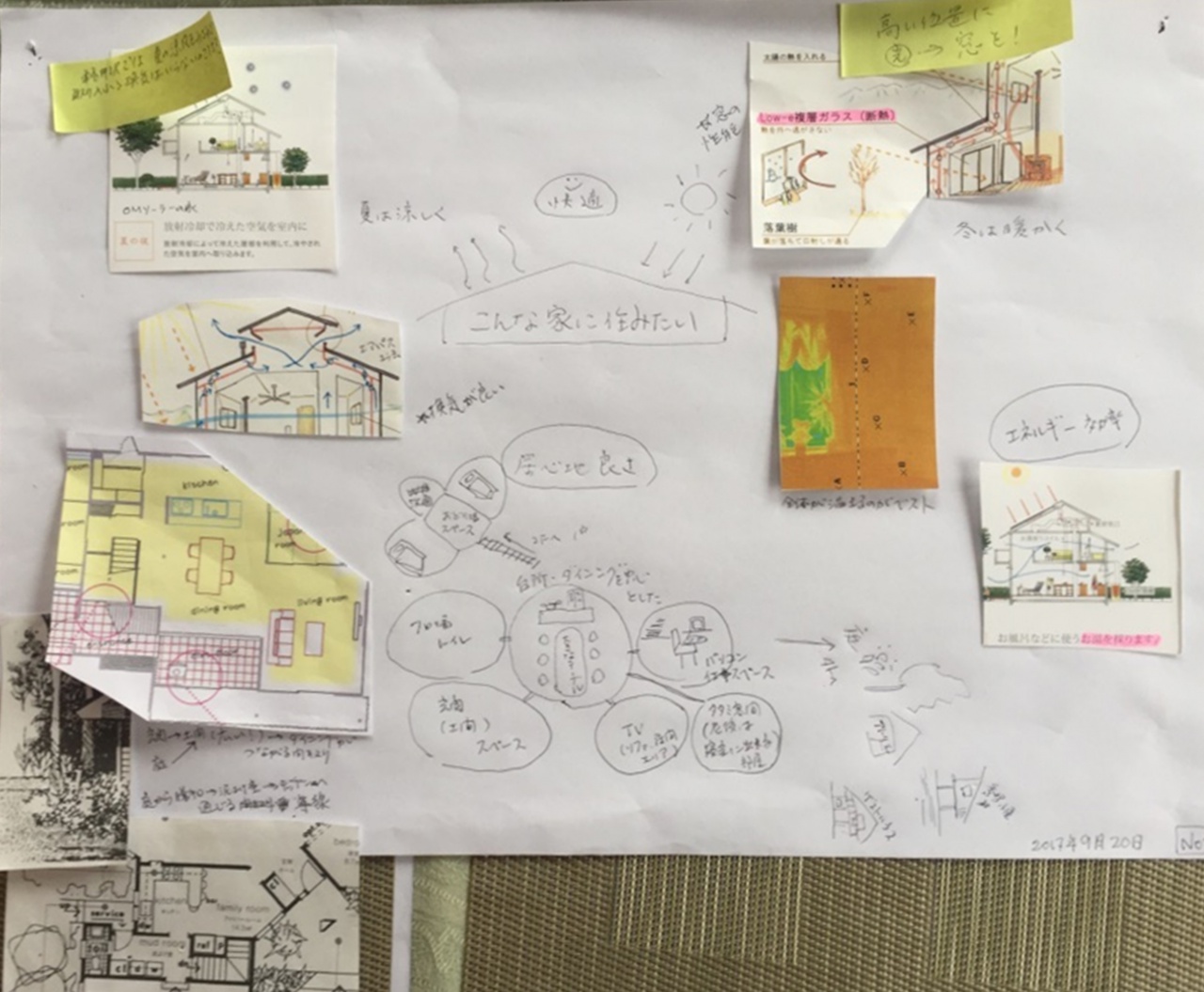 現在の住まいは環境に対し開放的で、居ながらにして森に囲まれているようです。
現在の住まいは環境に対し開放的で、居ながらにして森に囲まれているようです。