18.03.29
敷地でスケッチはすること
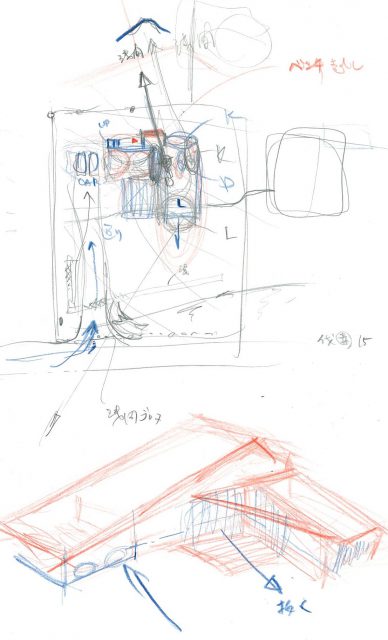
私は現場主義です。現場で感じたことを大切にします。集中力がそがれるような音がする場合、耳栓をします。
さて、北に雪を頂いた浅間山を望む温水路の近くの敷地です。オーナーご夫妻からご案内されたときは集中できず建築イメージが湧きませんでした。湧くまで何度も出直しです。要望とオーナーご夫妻の顔をしっかり頭に入れていざ現場へ。
あぁ・・・・今日は隣で建て方をやっています。耳栓作戦ですね。
道路からカーポートへ進入し、浅間山を北に見ながら玄関へアプロ―チし、体を返して南の森に視界を抜きましょう。
浅間山を何としてもインテリア空間に取り込みたい。出来ればダイニングテーブルに着座したときに臨みたい。玄関に大胆にピクチャーウインドウを設ければできそう・・・・・・・、などぶつぶつ言いながら、どうやらここにあるべき家の姿が見えました。
中村@PDO
It is very important for me that I felt at the scene.
I go to the site again an again until I get a good image there.
The site is near the waterway which sees the snowy Mt. Asama.
I headed to the site with the wishes of the owners.
I approached the entrance while watching Mt. Asama in the north.
And then I saw the southern forest.
What I really need is to include Mt.Asama view as a part of the interior.
I really want the mountain view from the dining table for the owner.
If we set a big picture window at the entrance might,it might go well.
I gradually catch a good image of this house to be here.

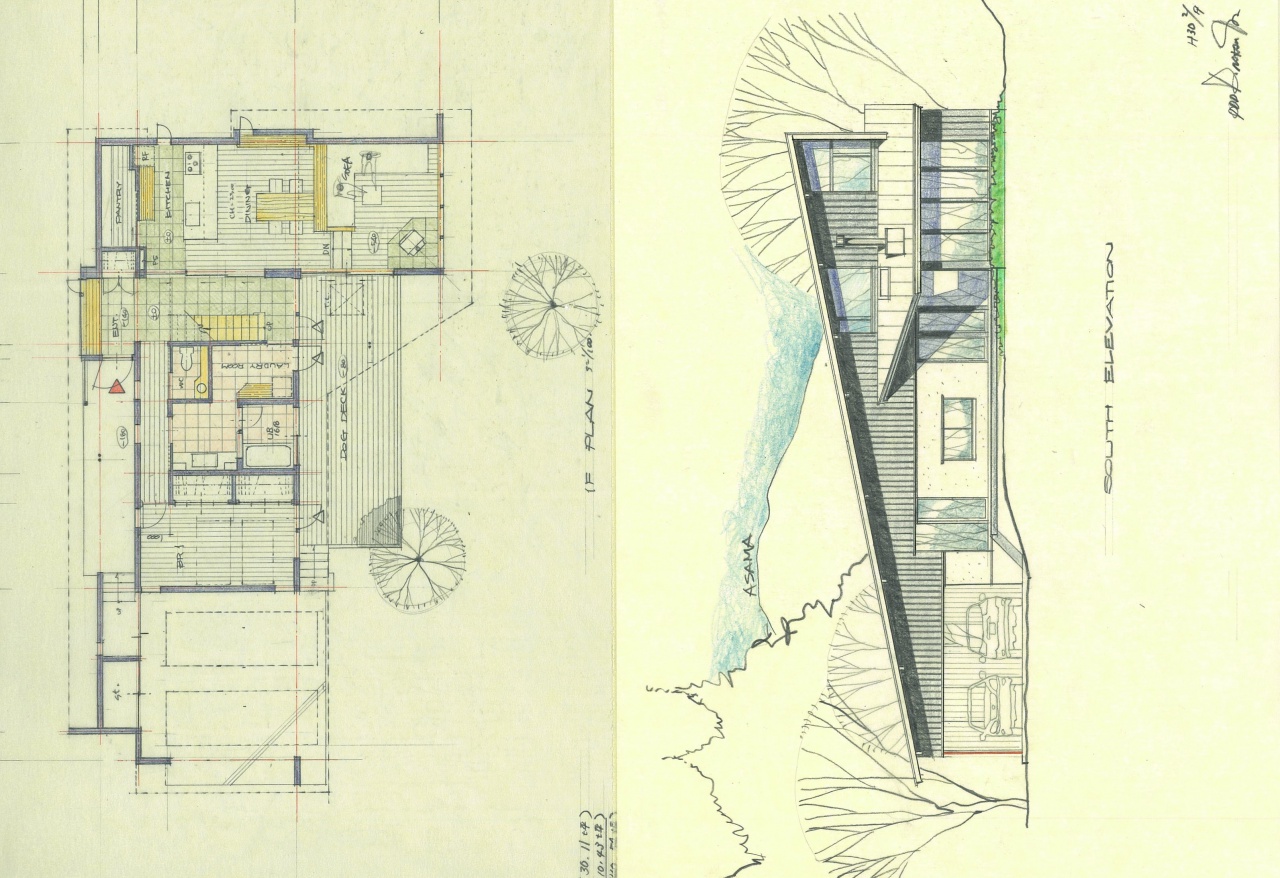
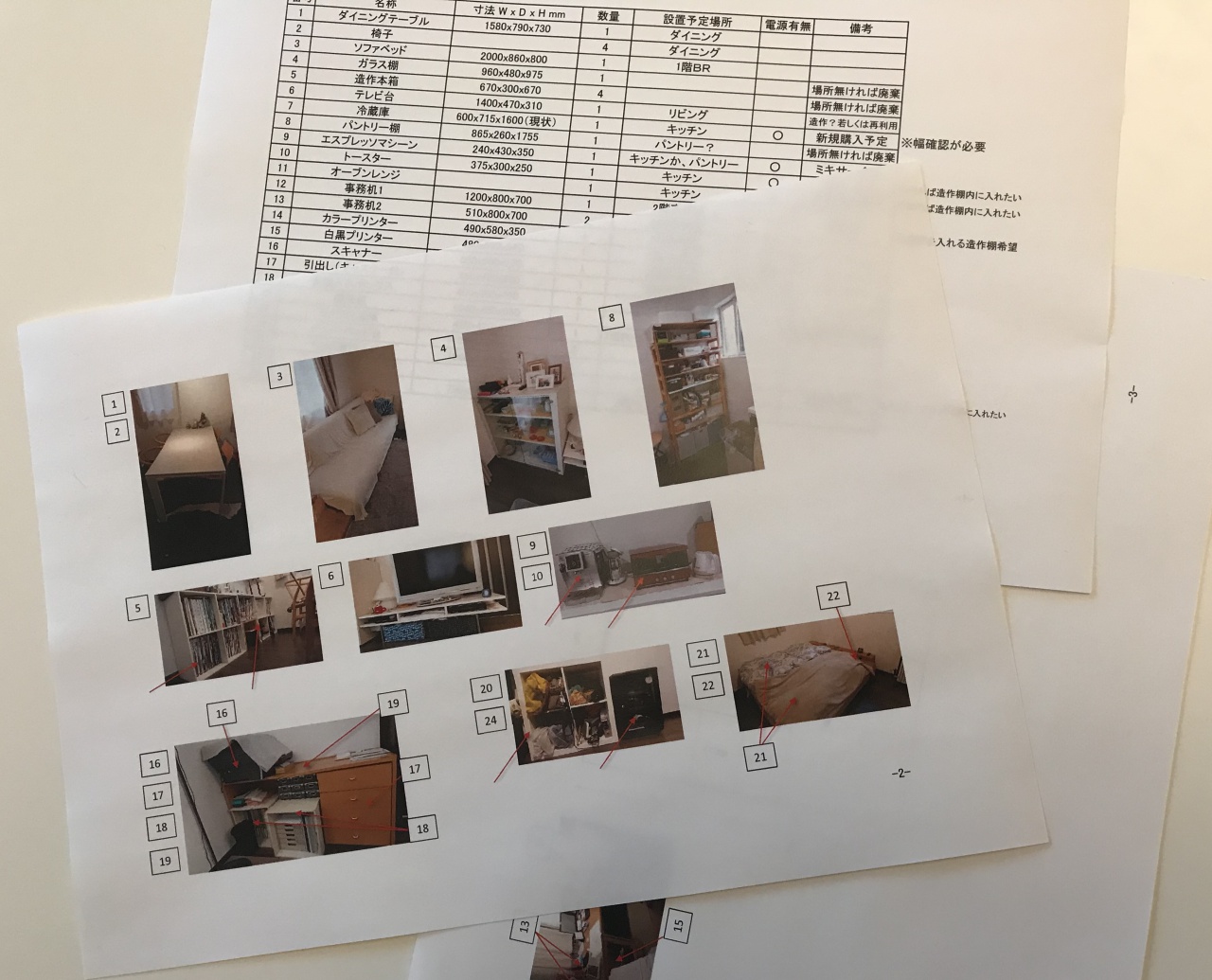
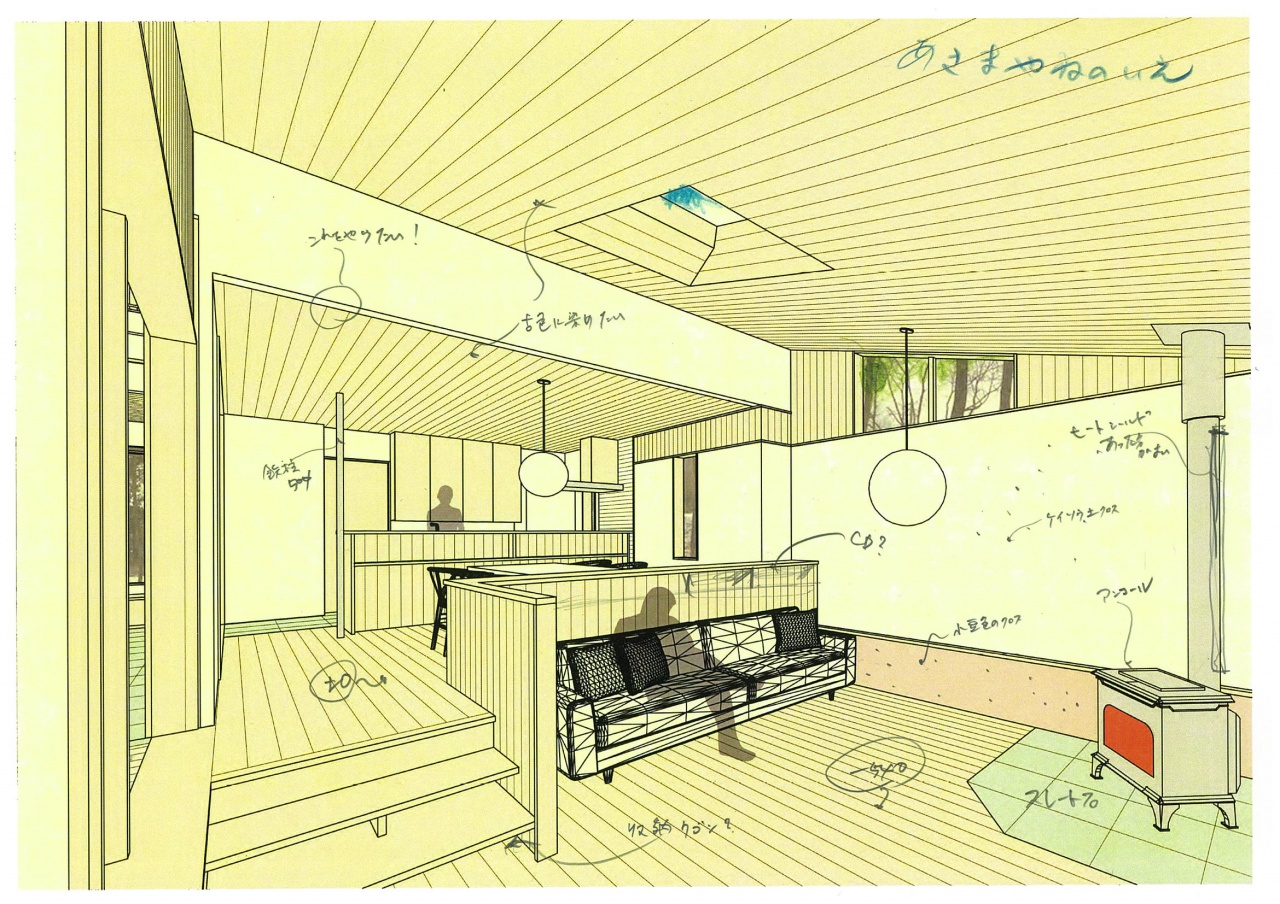 オーナーはとても図面が読める方。
オーナーはとても図面が読める方。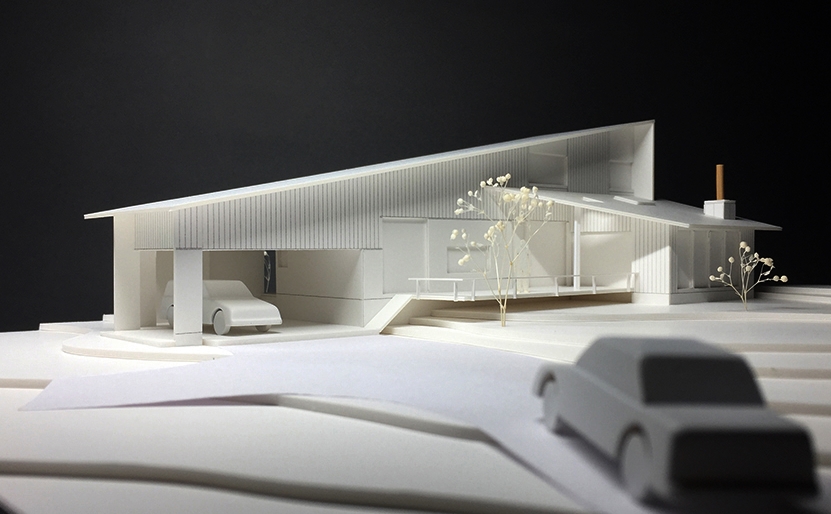 北の浅間を臨む空がとてもひろいのが特徴の敷地です。
北の浅間を臨む空がとてもひろいのが特徴の敷地です。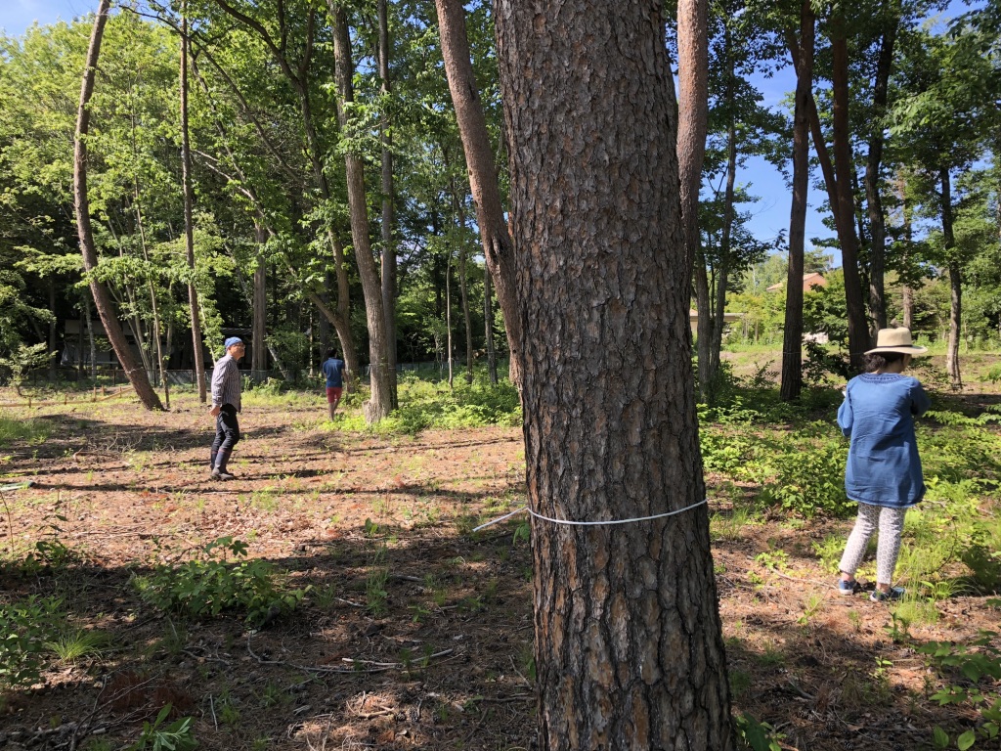
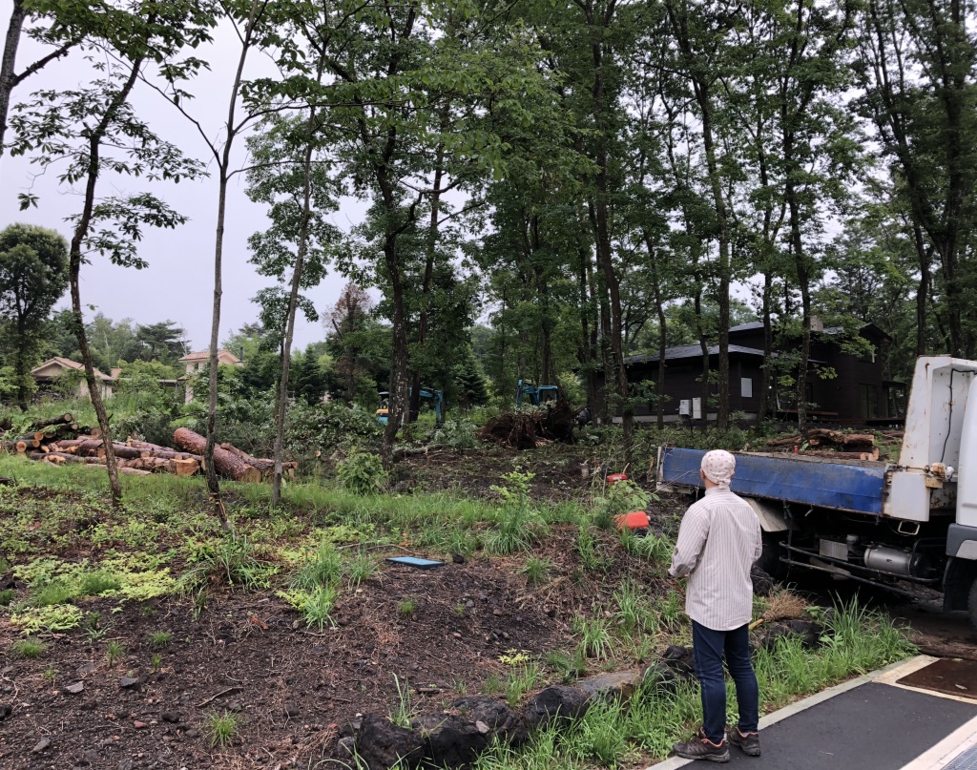
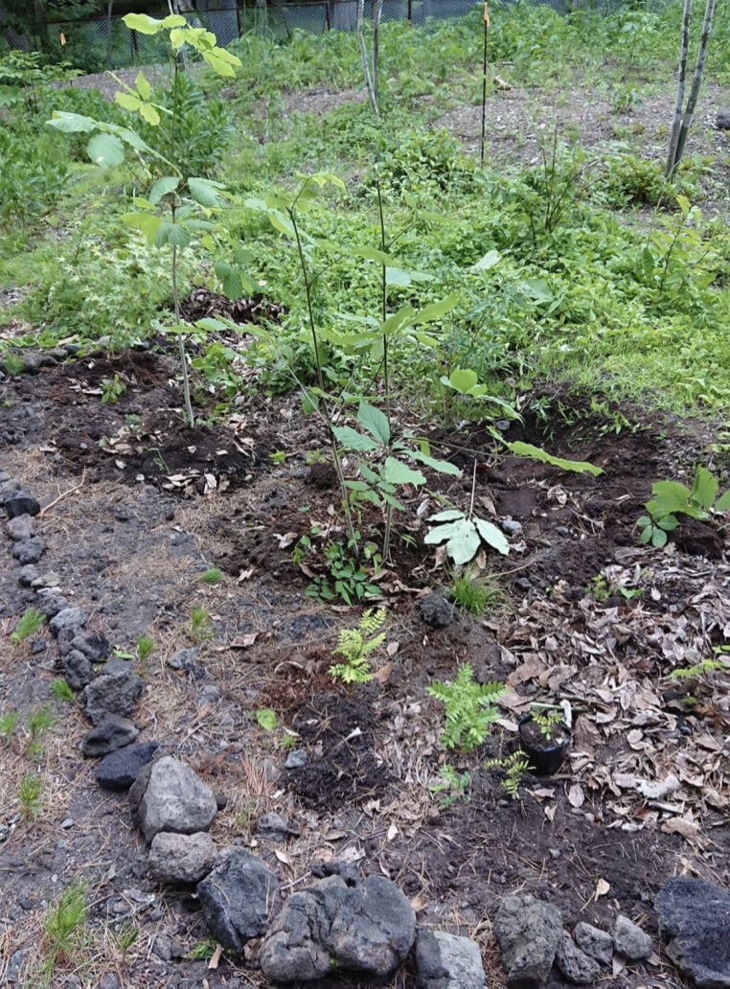
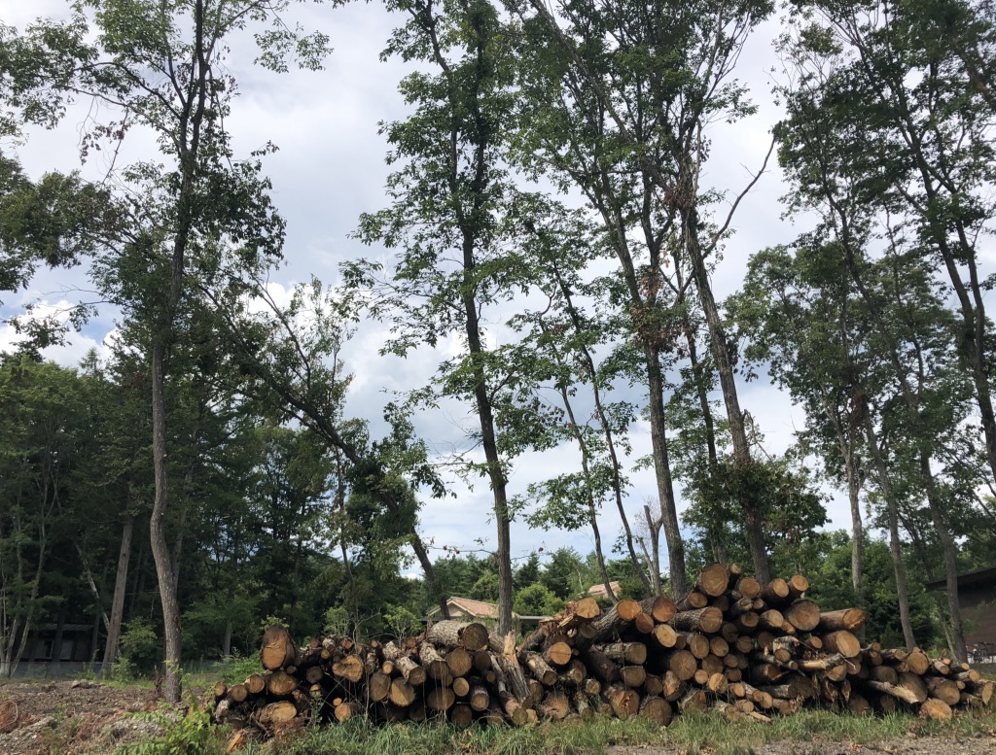
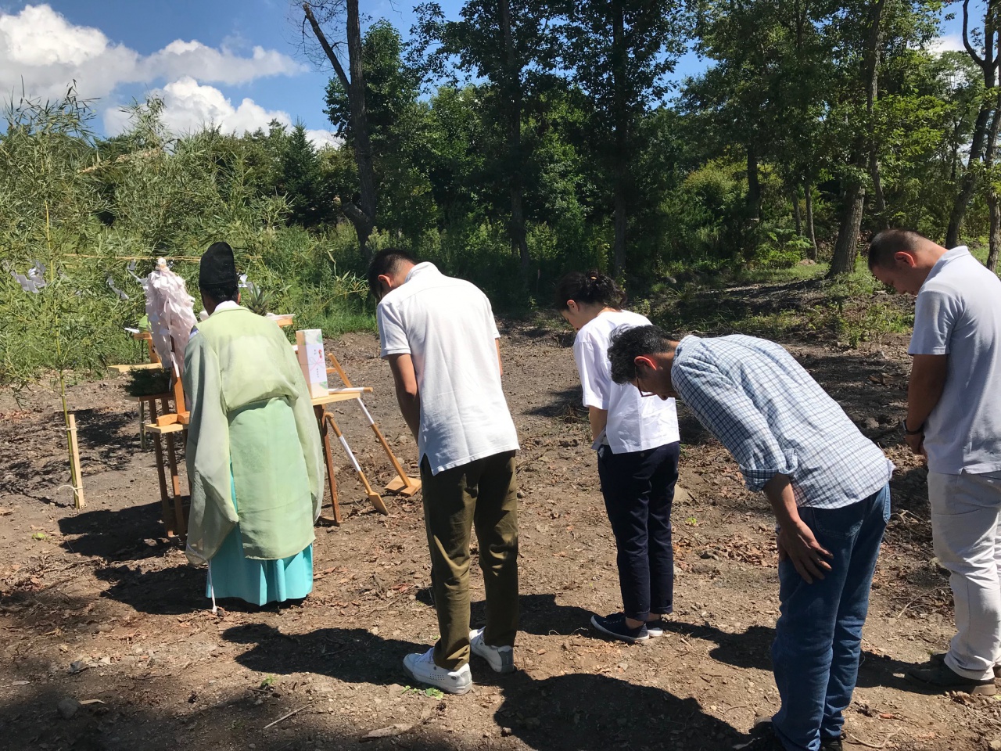 軽井沢の工事休止期間開けからいよいよ着工です!
軽井沢の工事休止期間開けからいよいよ着工です!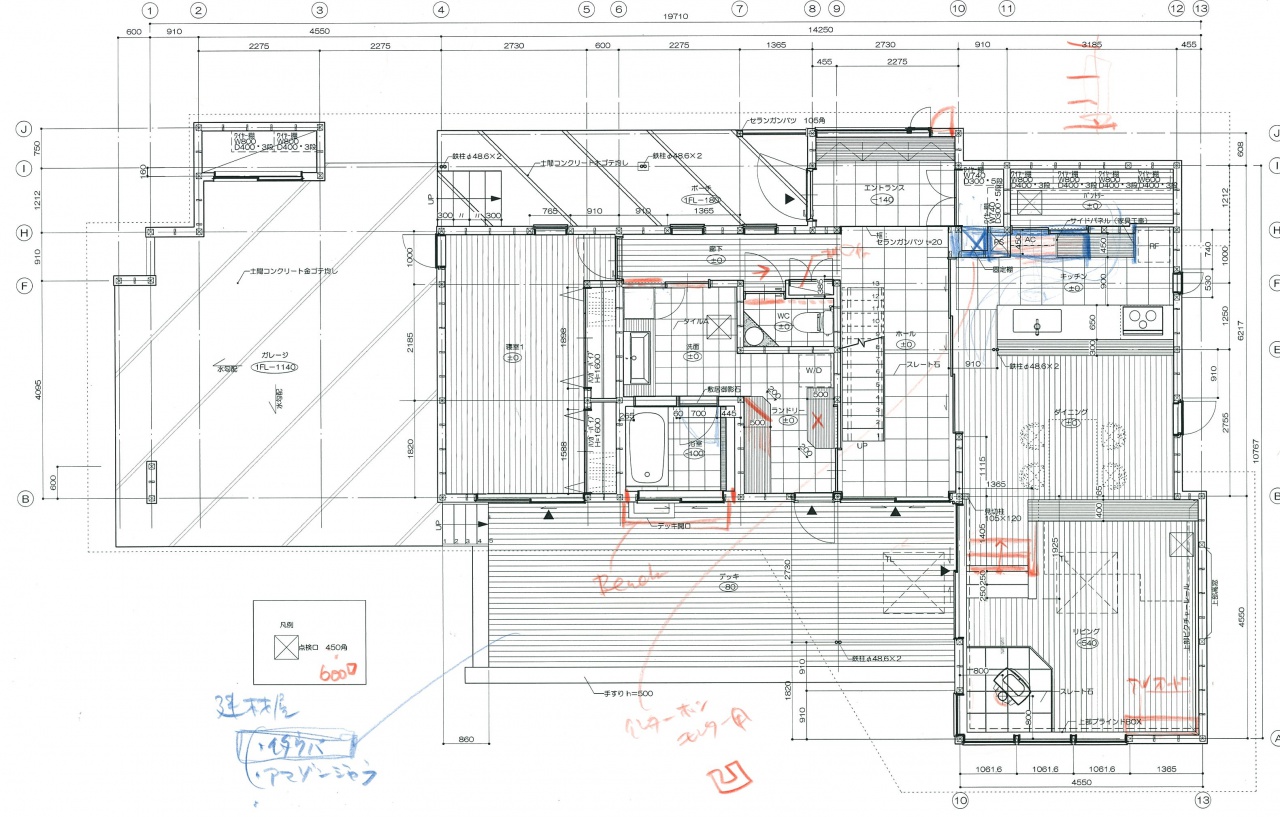 やたらと図面解読が得意なオーナーとは、
やたらと図面解読が得意なオーナーとは、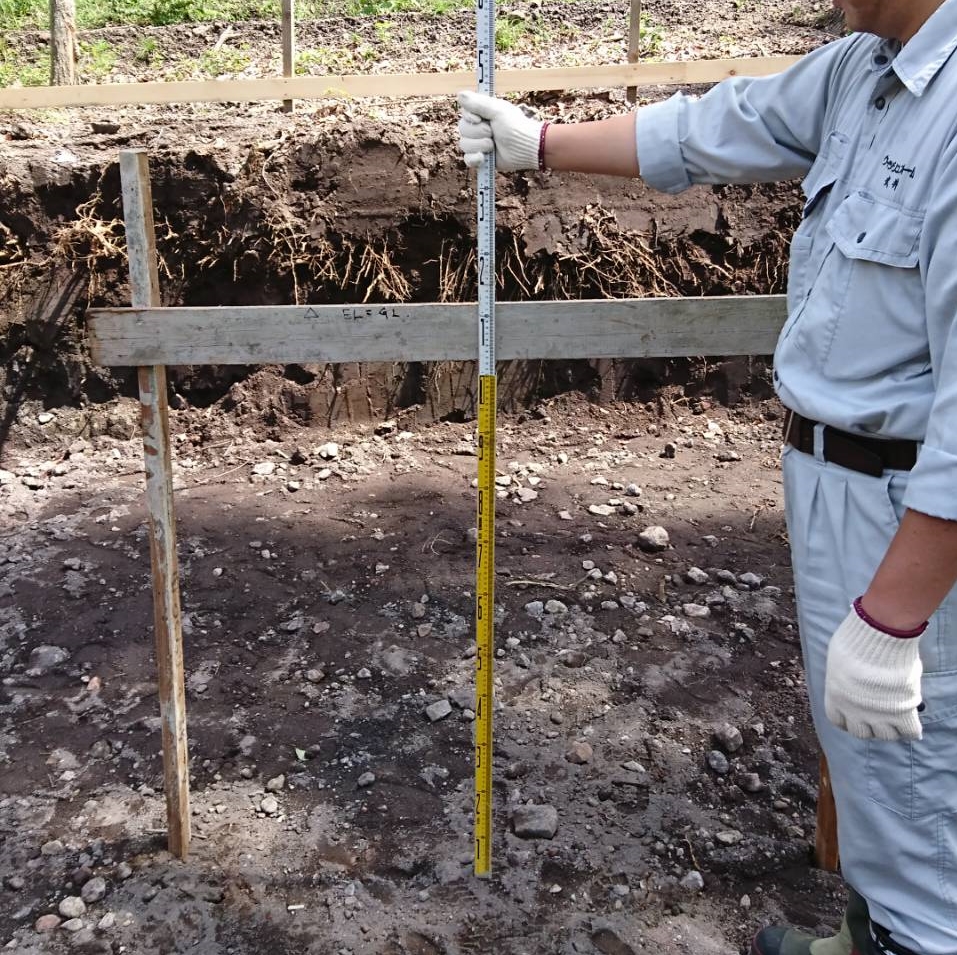 地盤改良なしで直接基礎(布基礎)でよし、とは軽井沢ではあまりないこと。
地盤改良なしで直接基礎(布基礎)でよし、とは軽井沢ではあまりないこと。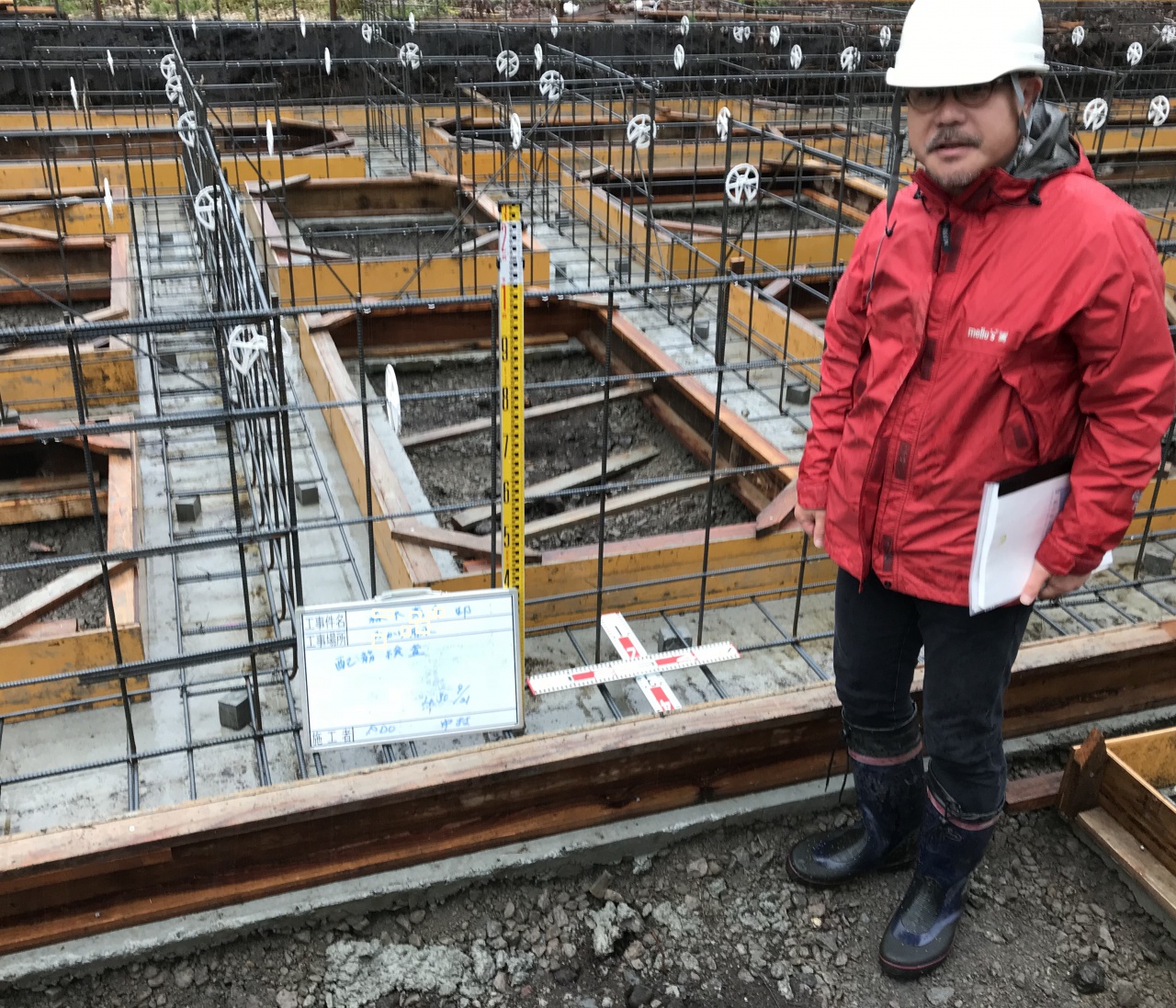 今年はキノコが多いと聞きます。
今年はキノコが多いと聞きます。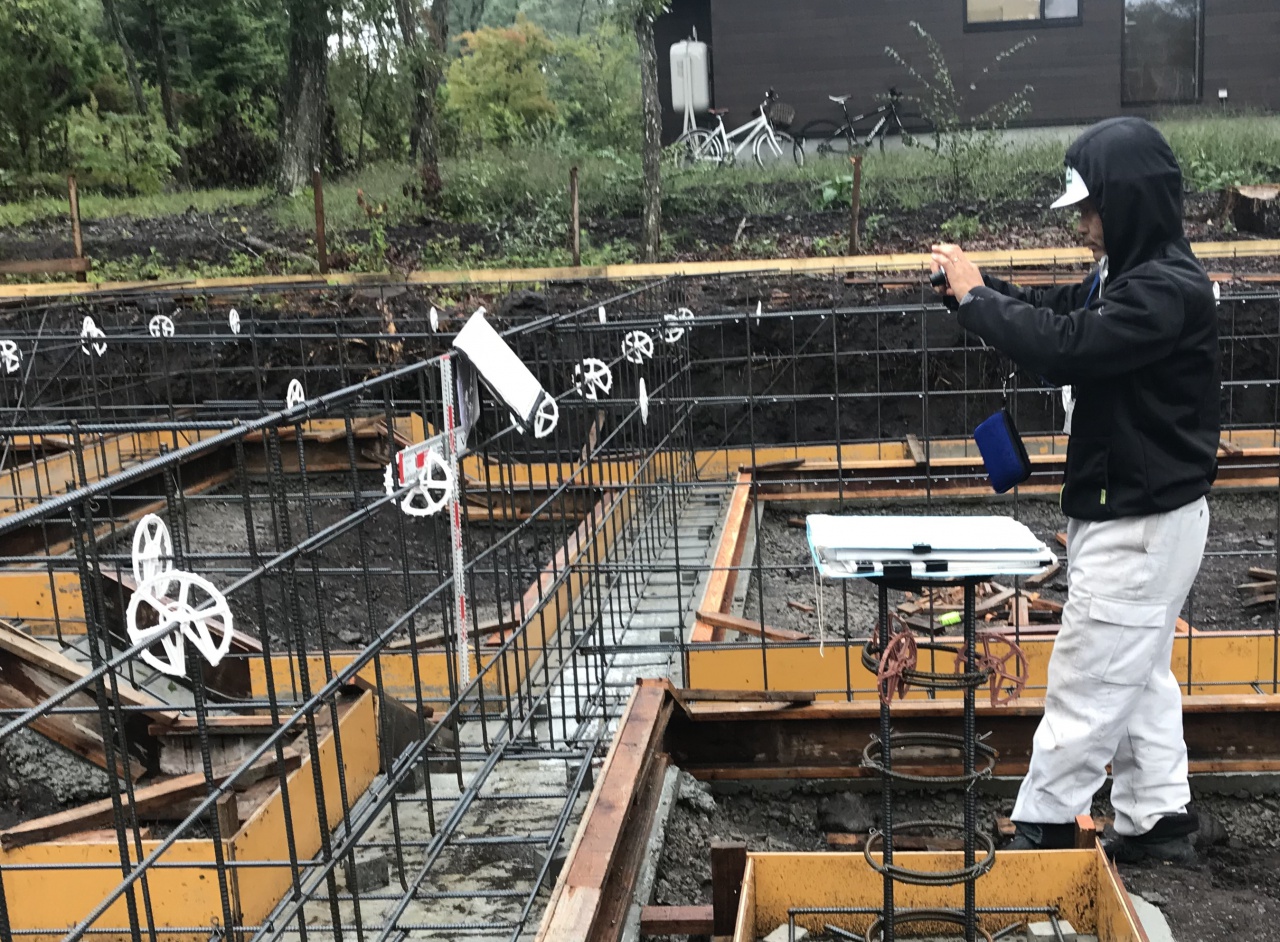
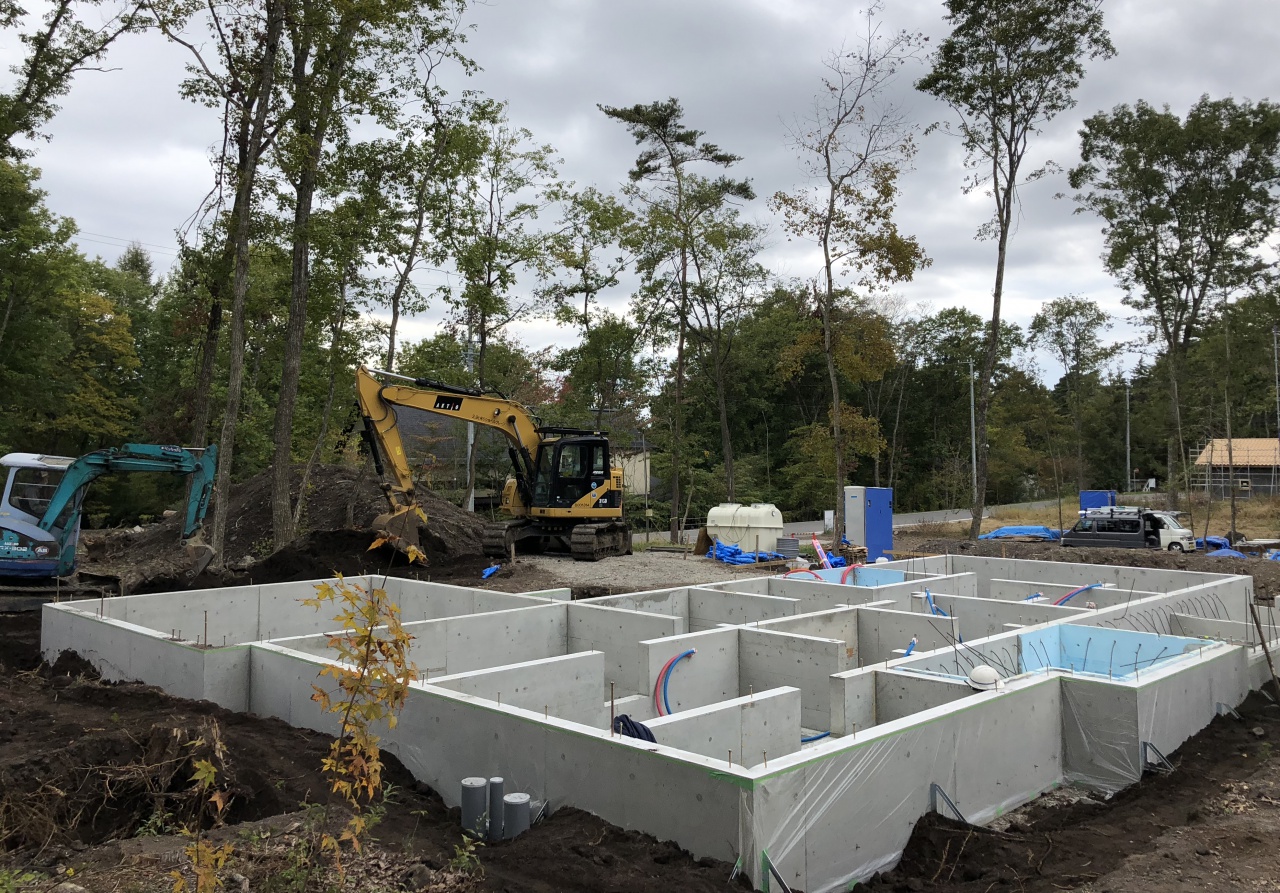 基礎はそれ自体で芸術作品、といつもながら思います。
基礎はそれ自体で芸術作品、といつもながら思います。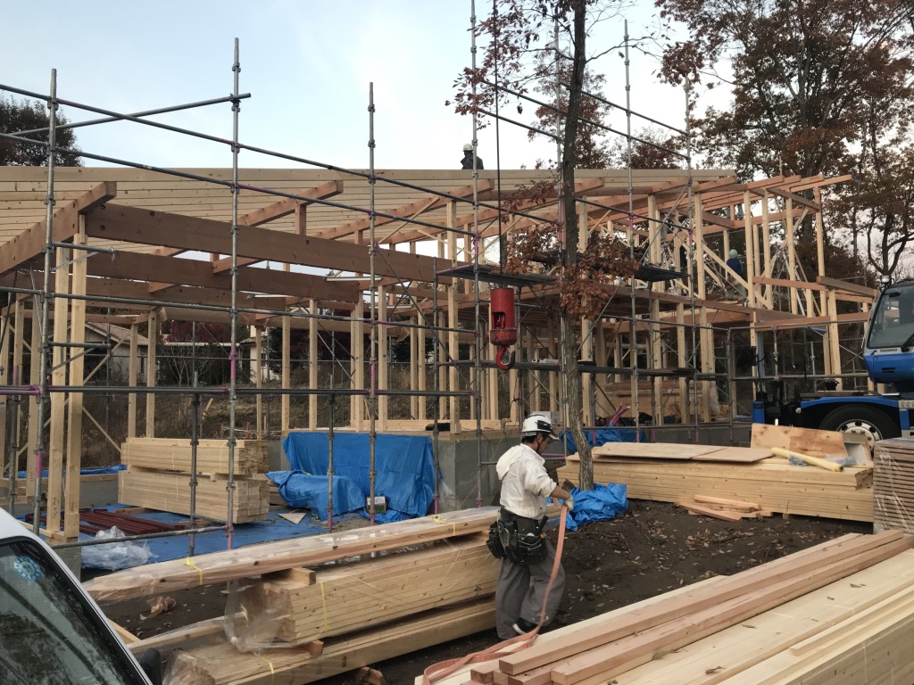
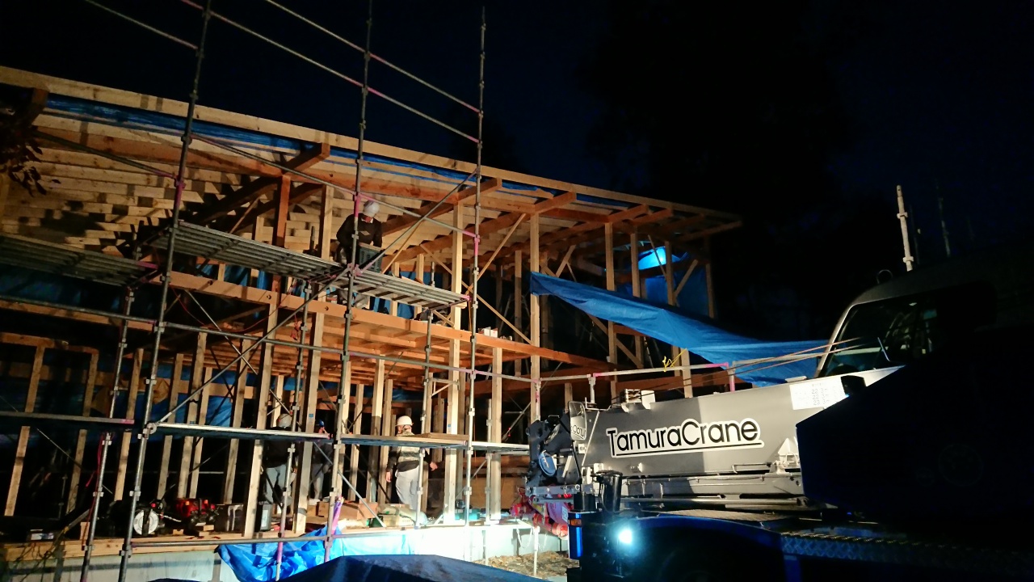
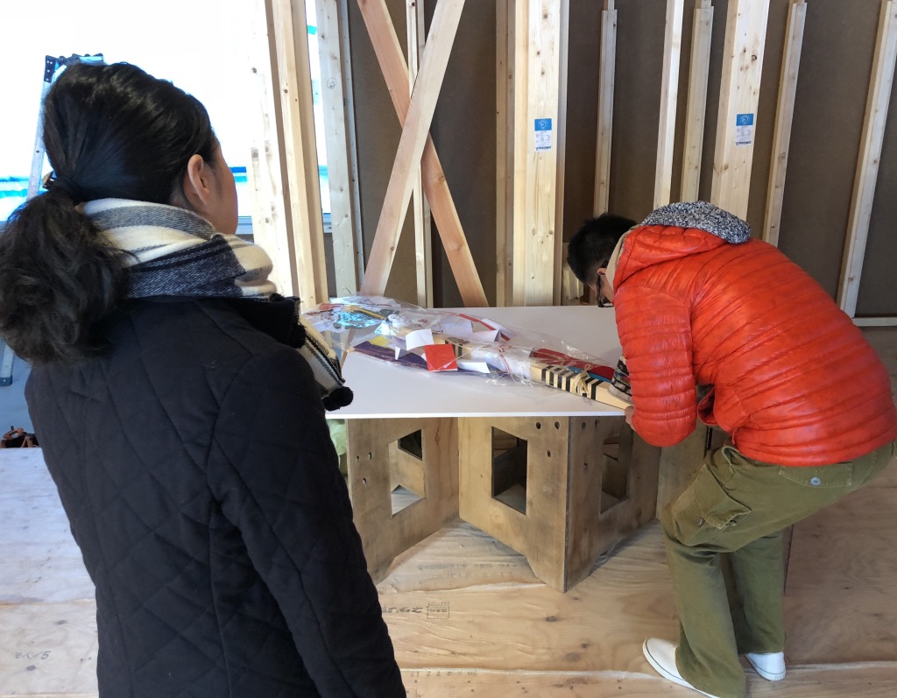
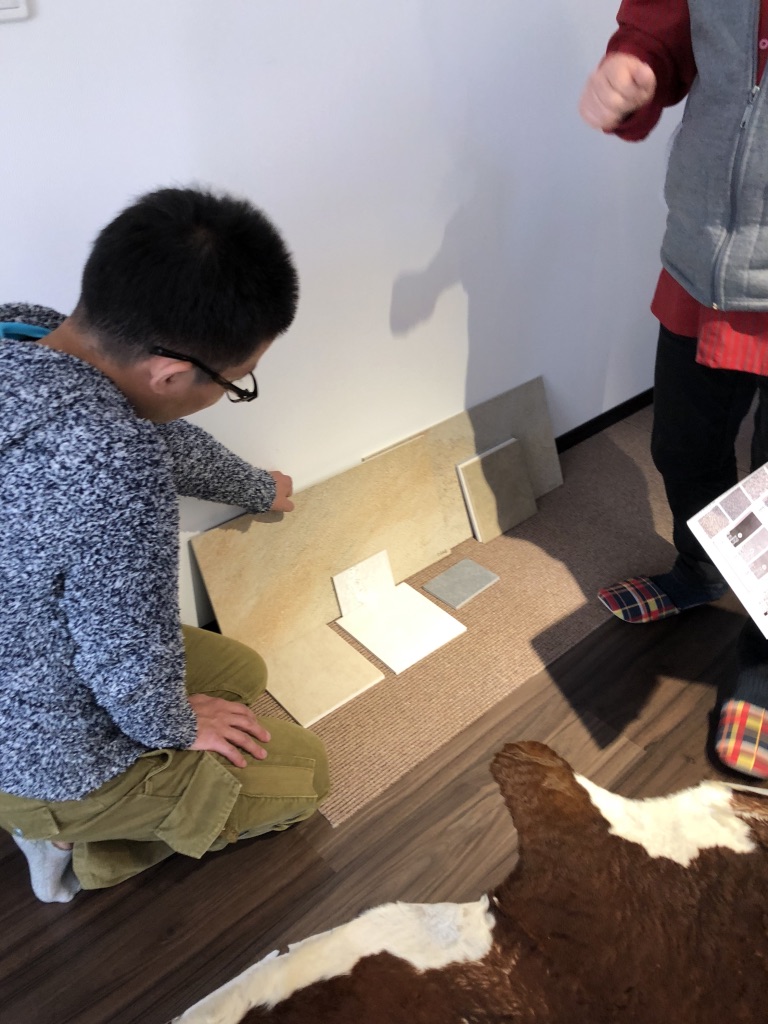
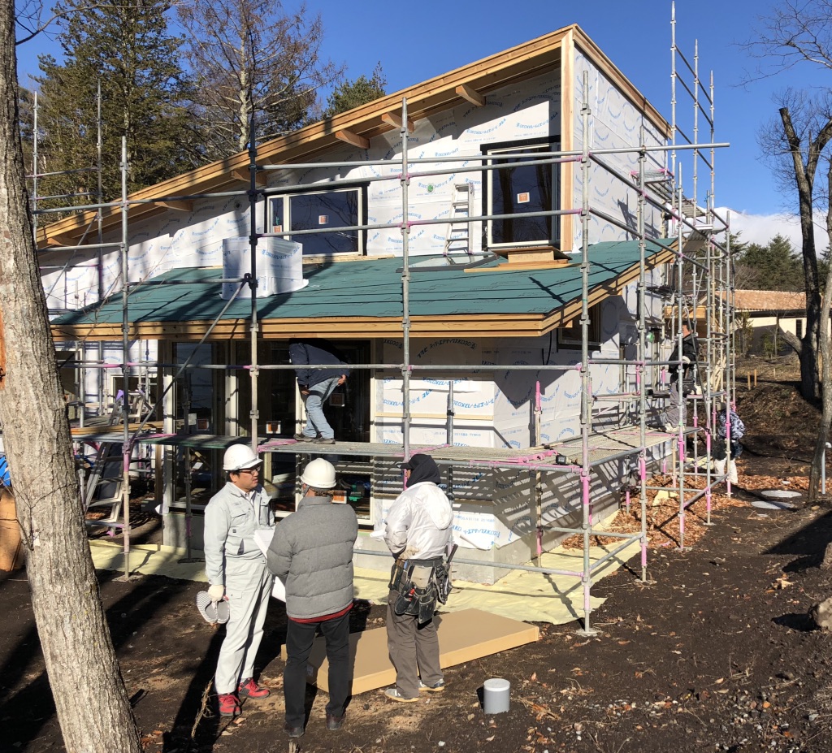
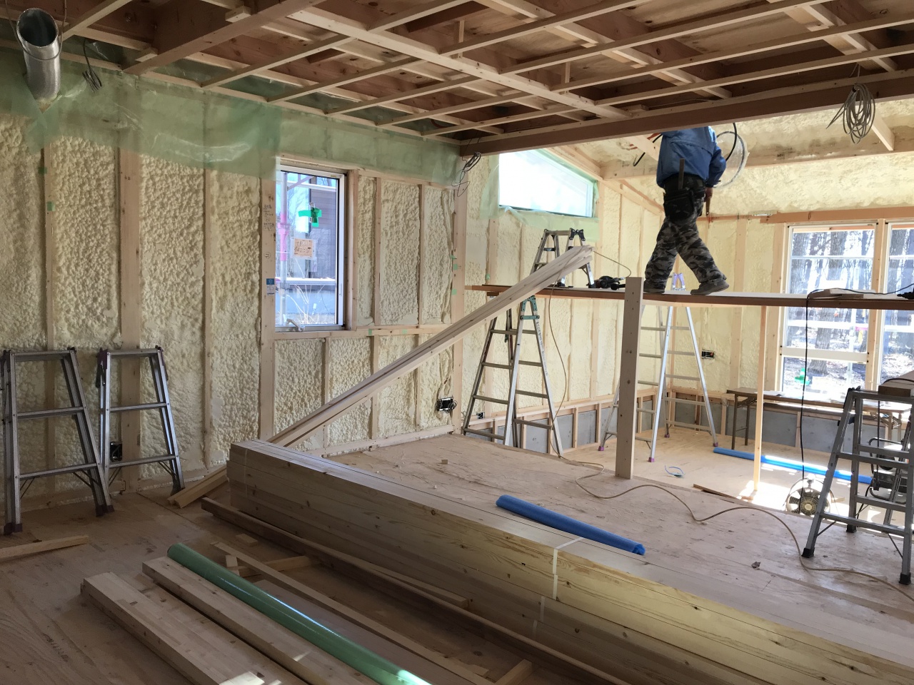
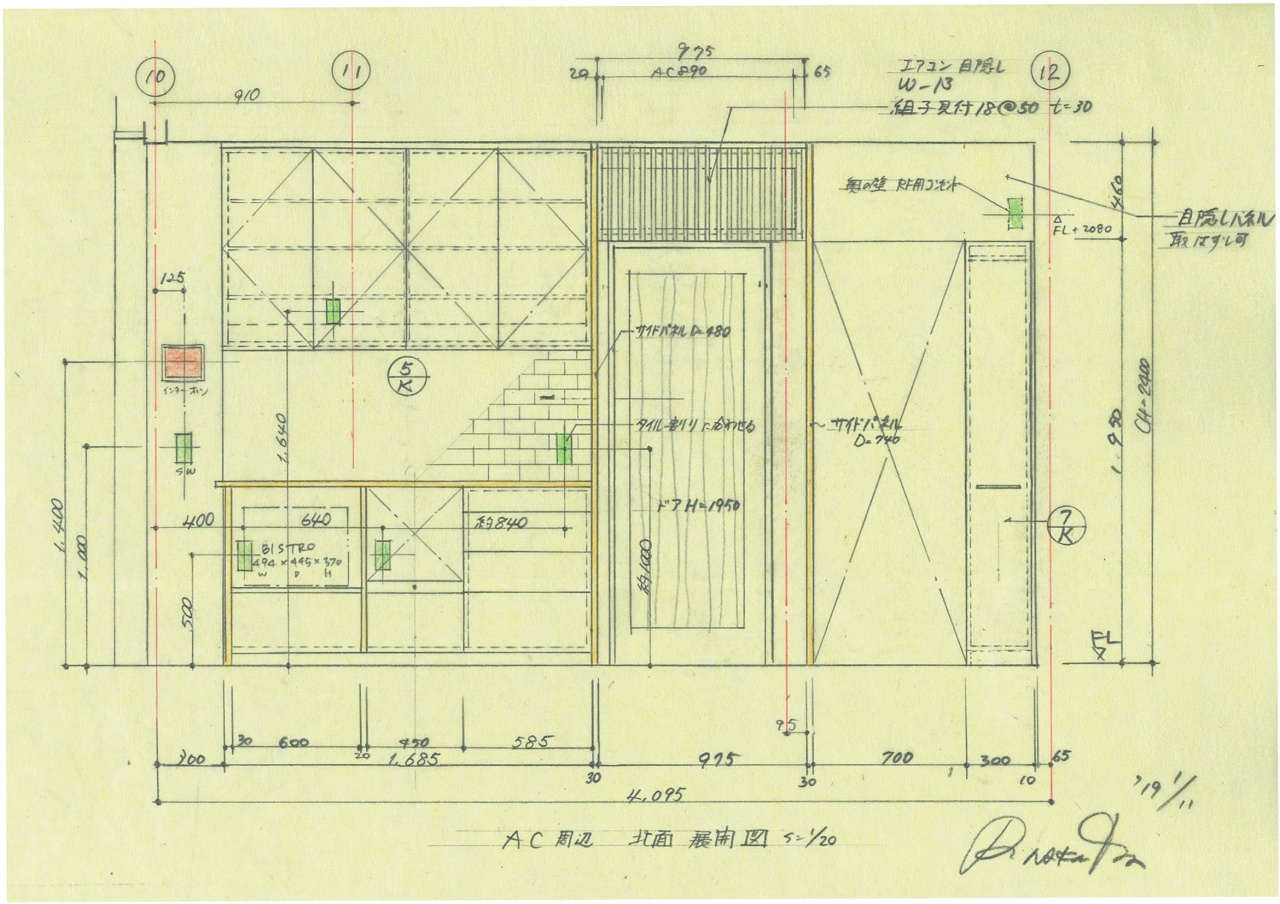
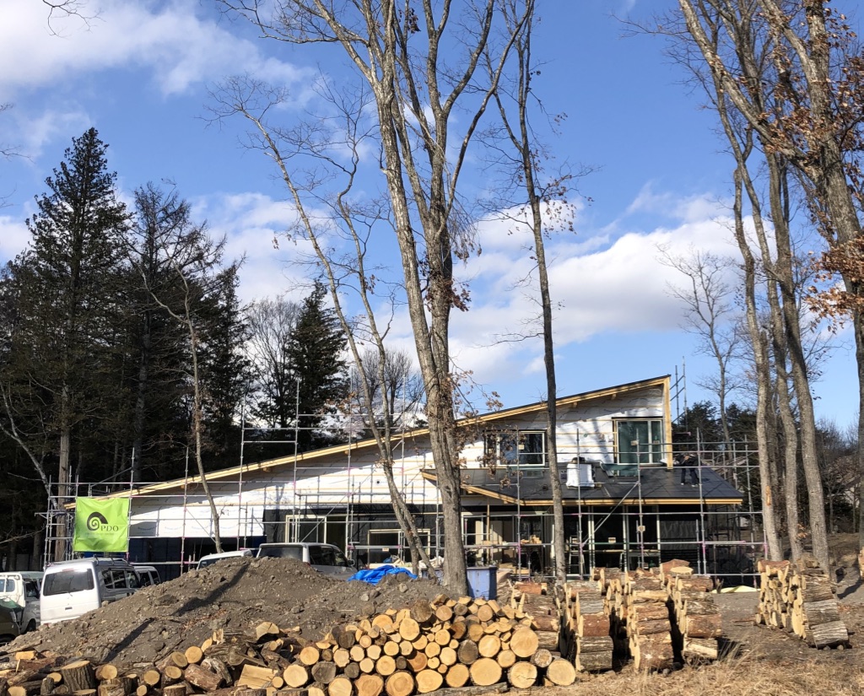


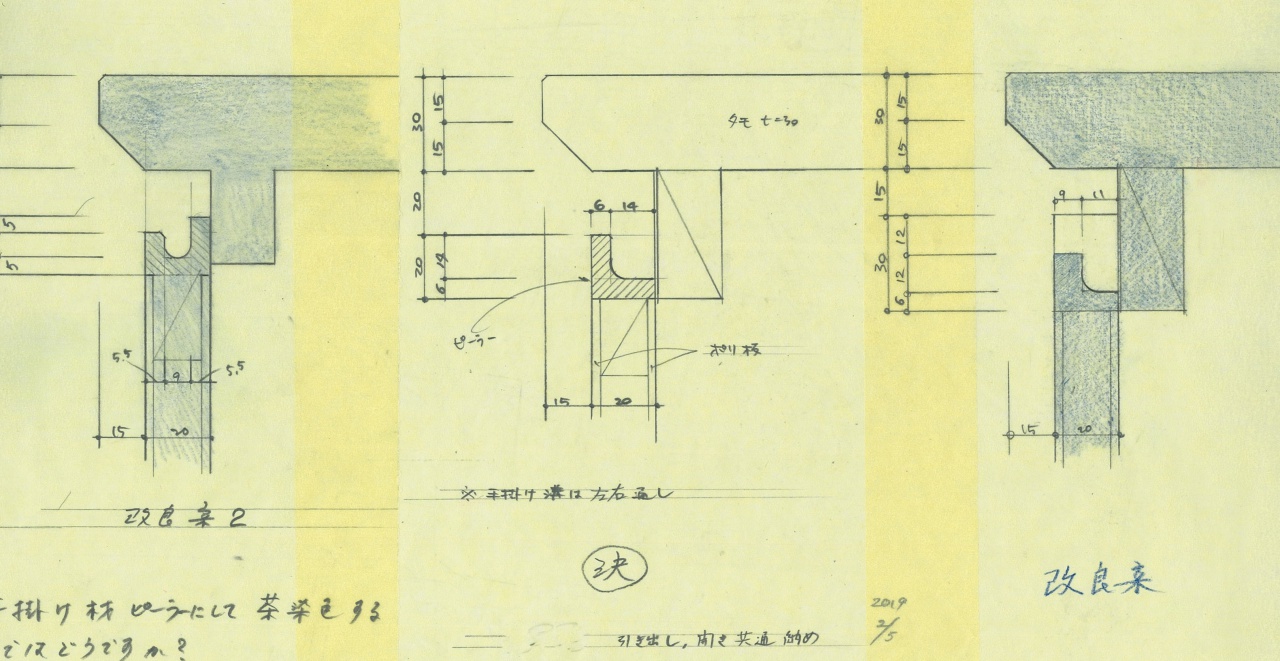 「うちの奥さんは度々食器を落としてしまうんです・・・・」
「うちの奥さんは度々食器を落としてしまうんです・・・・」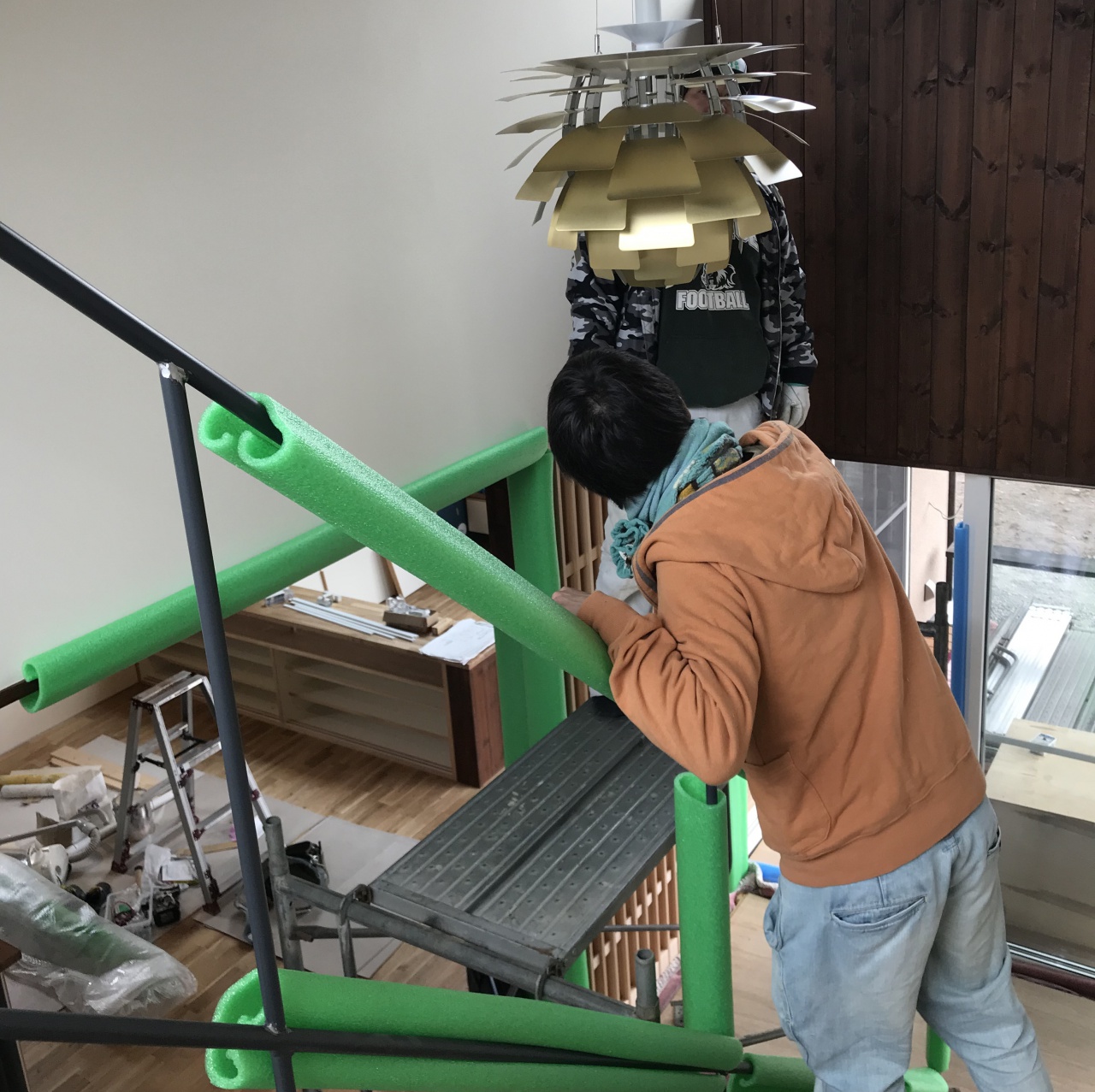 そのように名付けられた北欧製の照明器具。
そのように名付けられた北欧製の照明器具。 初夏の気候のこの日、完成の確認とともに薪ストーブの火入れをしにオーナーに
初夏の気候のこの日、完成の確認とともに薪ストーブの火入れをしにオーナーに 多くの職工が苦労し、力を合わせ今日が迎えられました。
多くの職工が苦労し、力を合わせ今日が迎えられました。