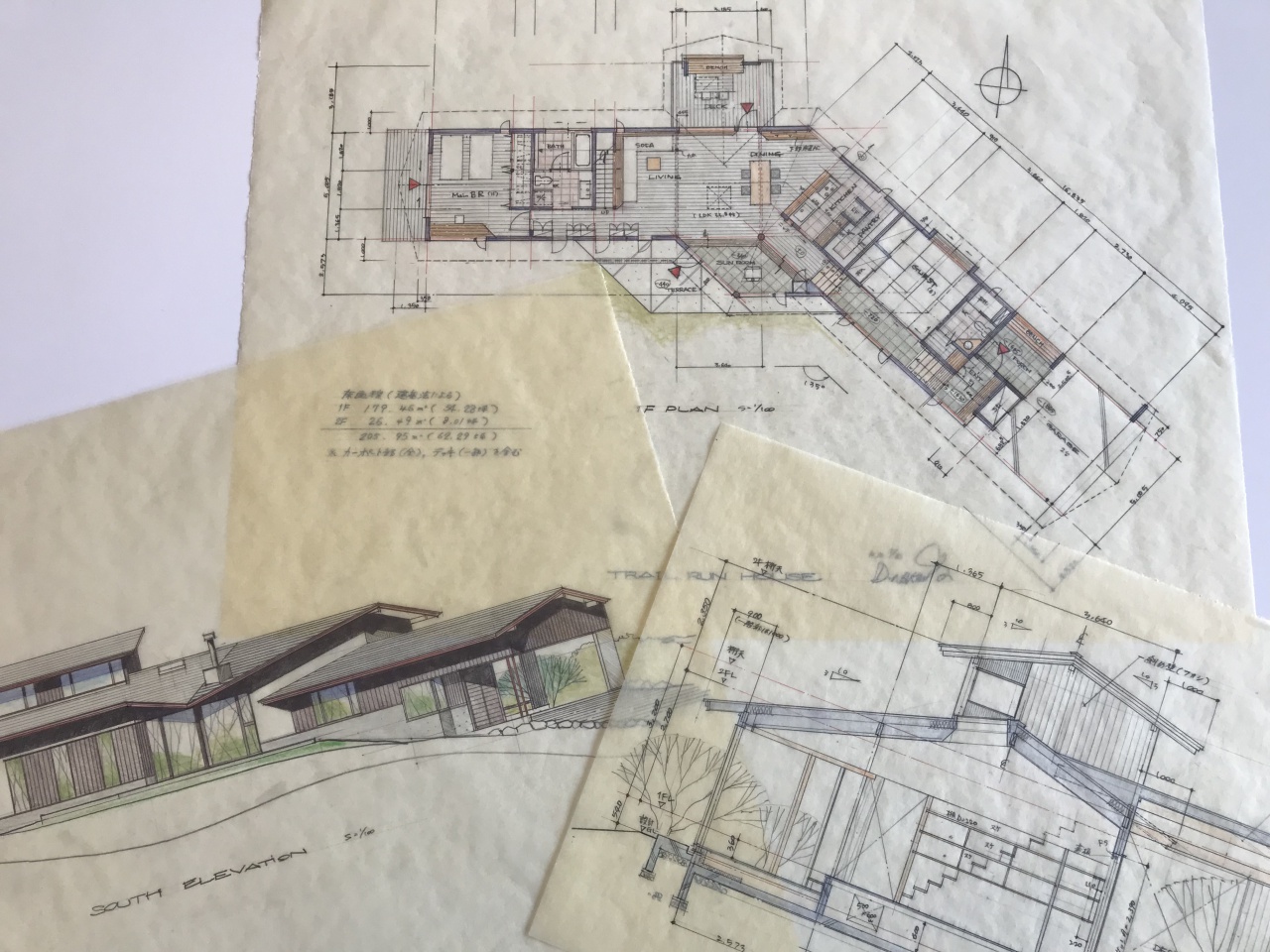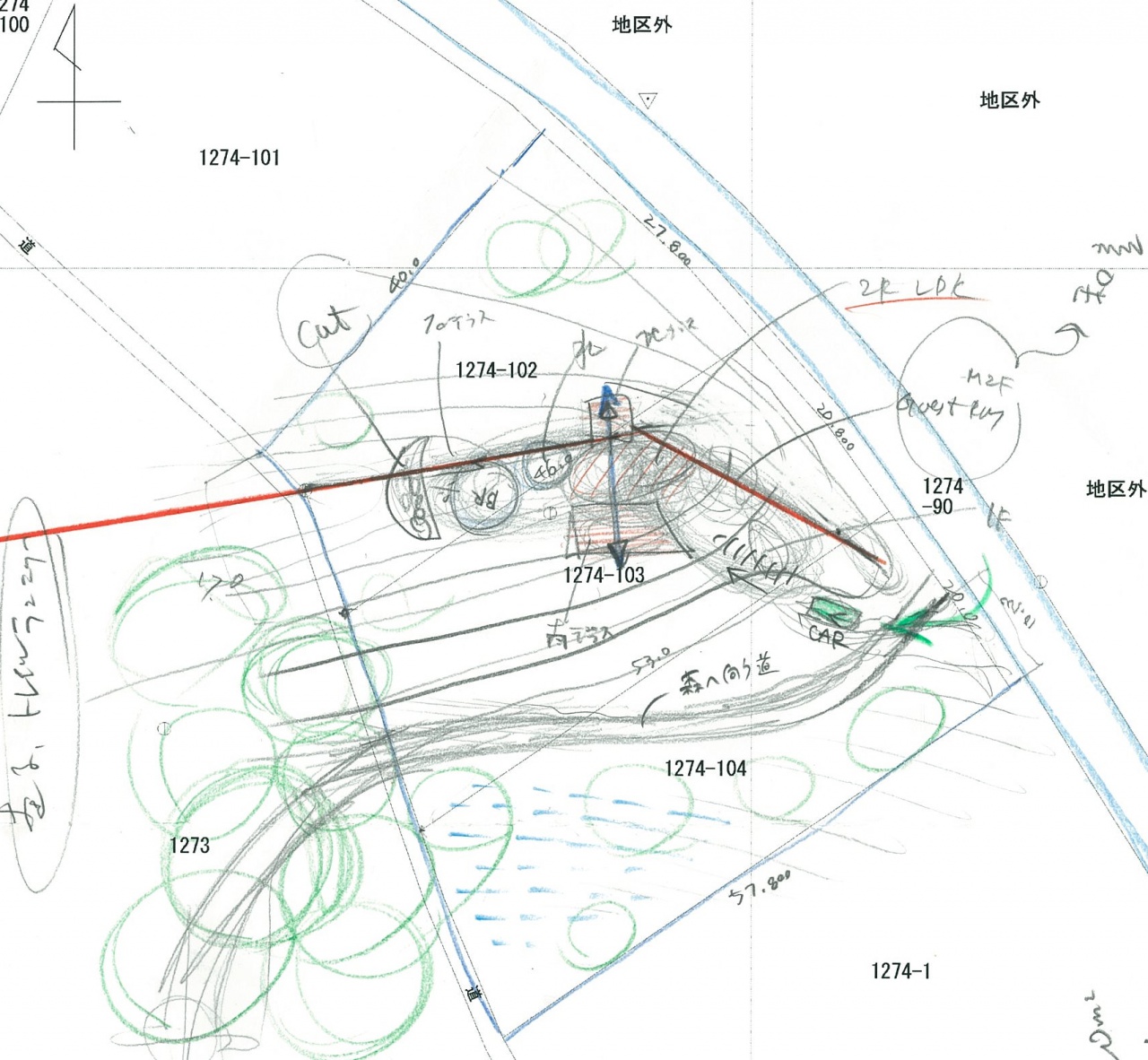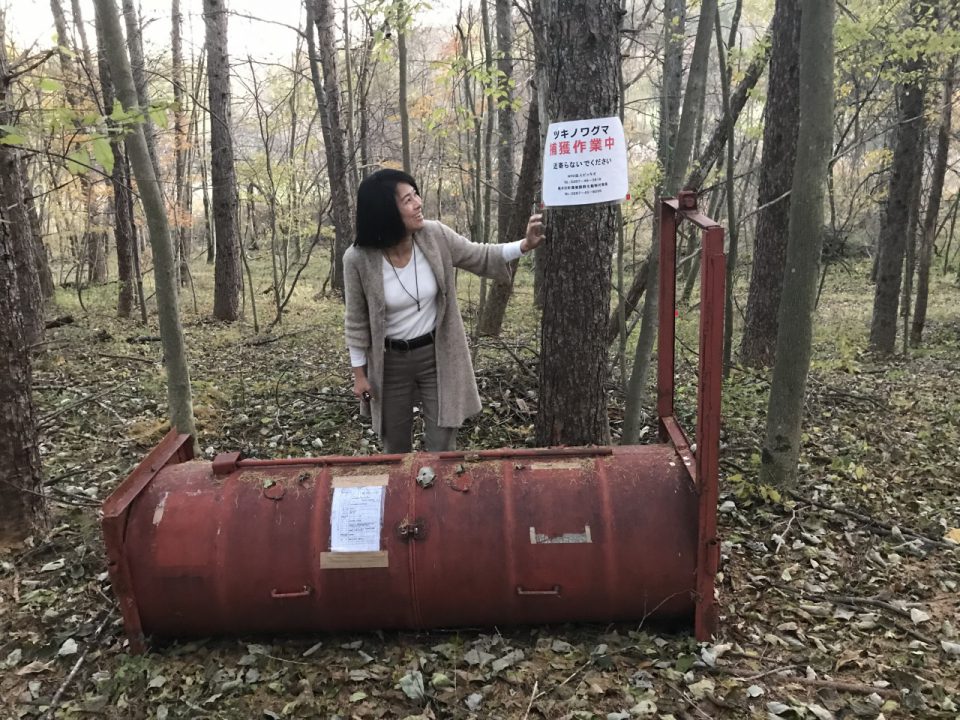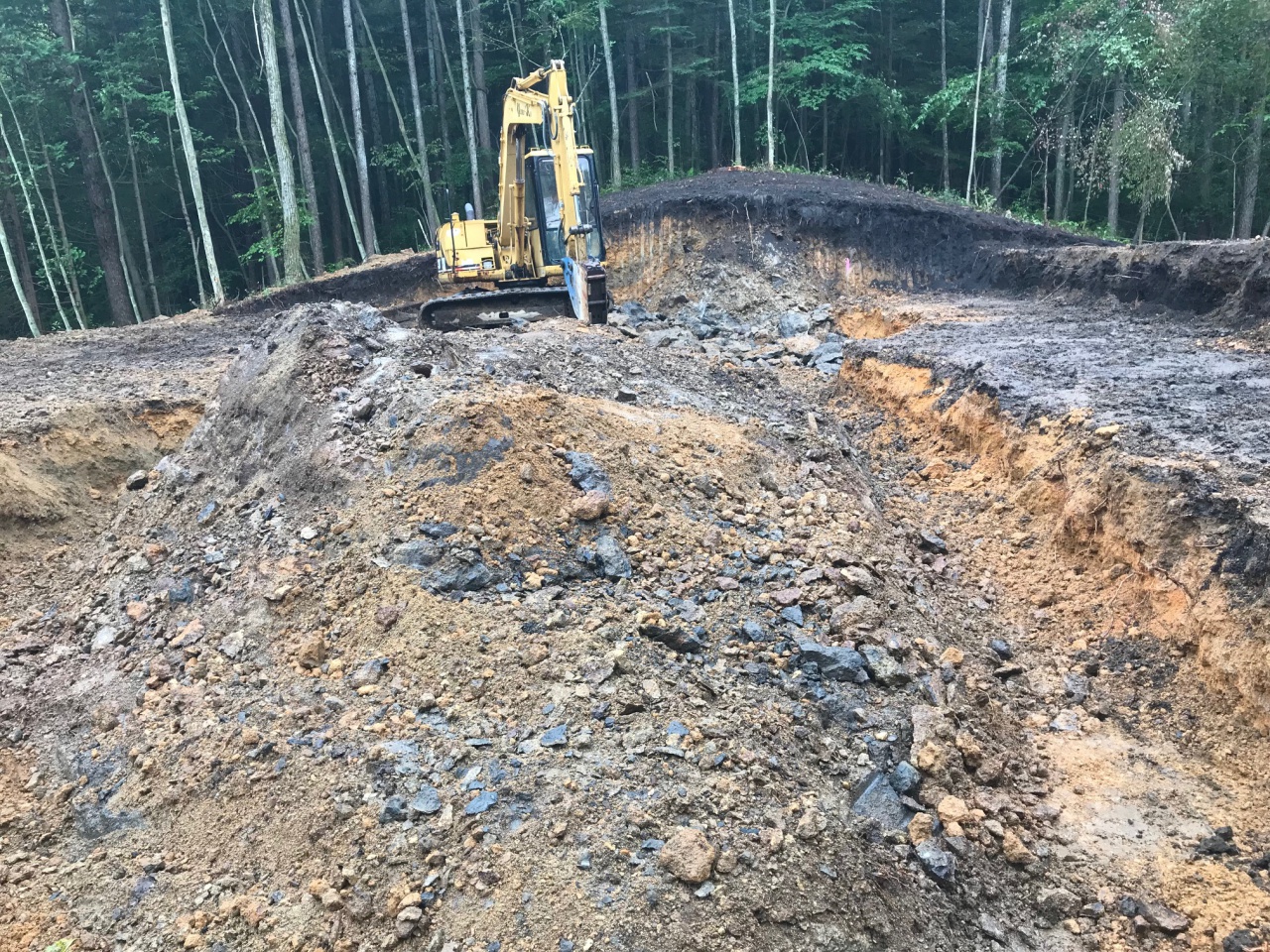 「強い大地のパワーを感じる・・・・。」
「強い大地のパワーを感じる・・・・。」
地鎮祭のご挨拶のとき私はそんなことを申しました。
エリアの中で特異な尾根筋がありそれがこの敷地をくの字に、馬の背のように、
横断していました。
PDO設計術では言うまでもなくこうした場合建築の背骨、主軸とします。
「トレイルランの家」もそのようになっています。
さて、第一報を告げた関口氏は少し興奮気味でした。
「岩盤が出てきてしまいました!」
家の形の通りに岩盤があるようです。
道理でパワーを感じるわけです。
軽井沢発地ではほとんどの場合地盤改良が必要な柔い地盤です。
でもこのような地形になっているここだけは大きな石が出ることは
覚悟してはいました。
まさかひとつながりの岩盤とは・・・!
とにかく鉄平石のように固く巨大です。
早速現場に駆けつけました。
関口氏、地盤改良技術者と協議です。
光波測量で正確に磐の位置を図面に落とし、
それ以外の部分について砕石パイル工法の地盤改良とすることにしました。
磐の上に建築せよ、とは聖書の教えにもあるように、
家、住人にとってはこの上ないことでしょうが、
建築する側にとってはとても大変なこと。
岩盤の末端はちょうどリビングルームのど真ん中なのです。
中村@PDO
"I feel the power of the earth ...."
At the time of Groundbreaking ceremony, I said such a thing.
This land had a unique ridge line and it crossed this land.
In such cases, PDO design will be the backbone of the building, the main axis.
"Trail run house" is also like that.
Well, Mr. Sekiguchi who told the first report was a little excited.
"The bedrock has come out!"
It seems there is a rocky street in the shape of a house.
The reason for feeling the power was this.
In Karuizawa origin, in most cases it is a soft ground that requires ground improvement.
But on the topography, this land was ready for big stone to come out.
It is hard and huge beyond expectation anyway.
I went to the land quickly.
We discussed with Sekiguchi and ground improvement technicians.
We confirmed the position of the rock accurately by light wave survey and made it into the drawing.
I decided to make the ground improvement of the crushed pile construction method at places other than house.
As building on the rock, as in the teachings of the Bible,
It is very good for home and residents.
But it is very difficult for the building side.
The end of the bedrock is just in the middle of the living room.
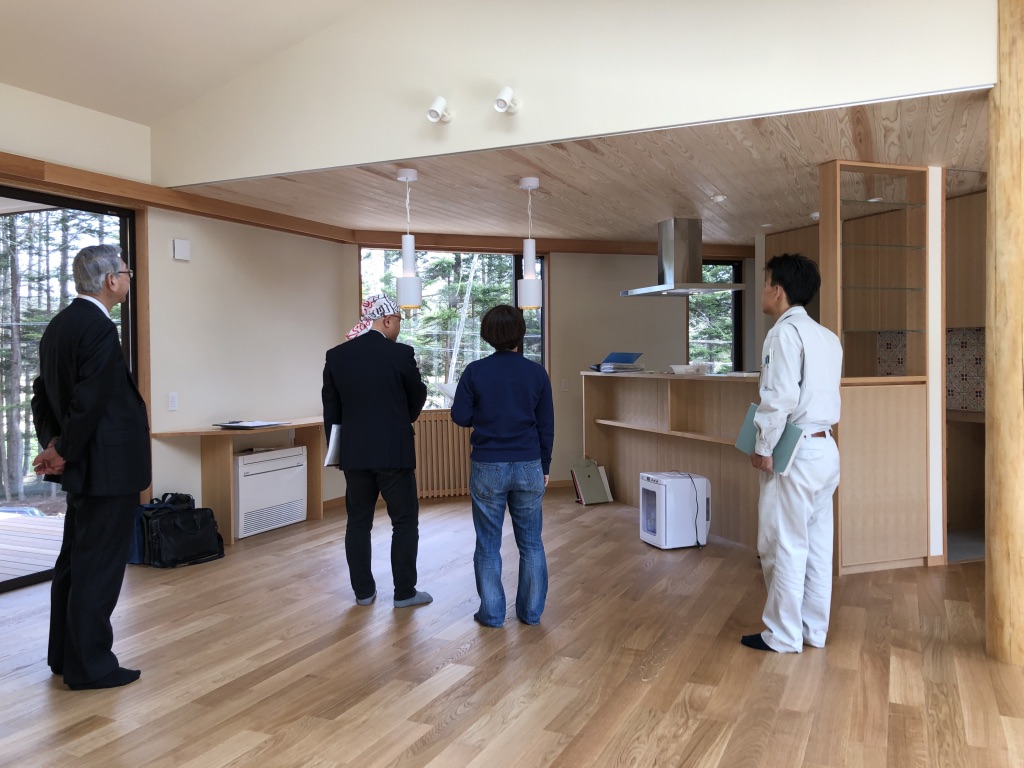
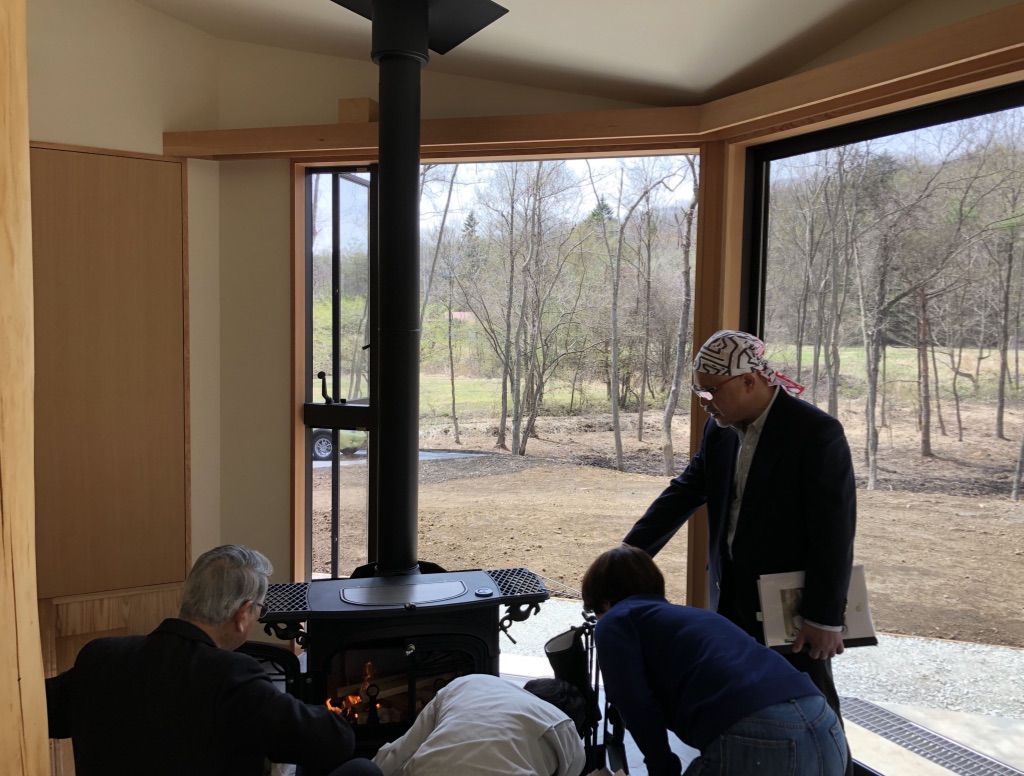
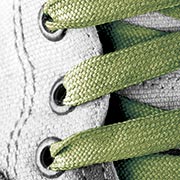
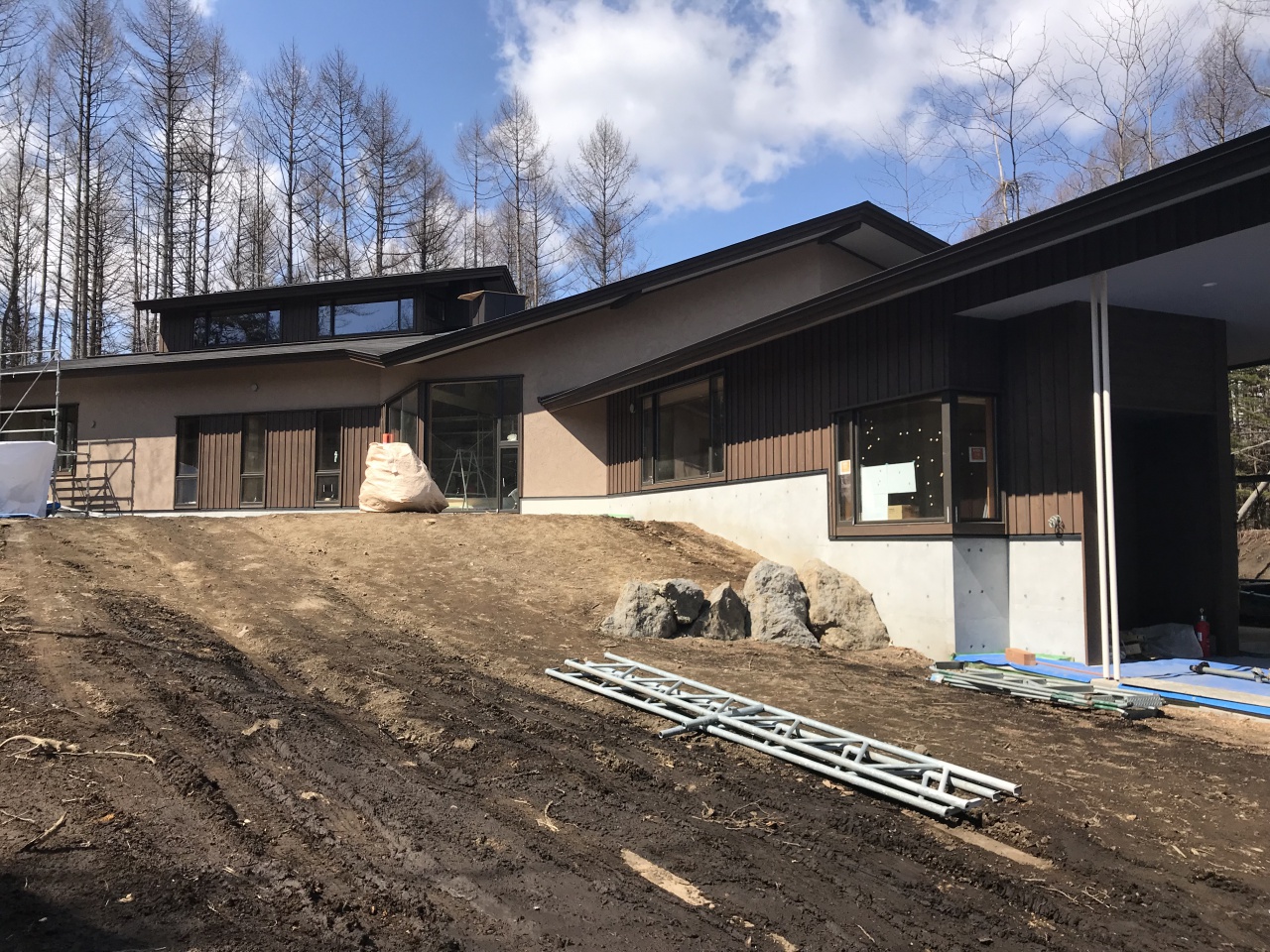 トレイルランの家では雨ざらしのウッドデッキが計画にないせいか、
トレイルランの家では雨ざらしのウッドデッキが計画にないせいか、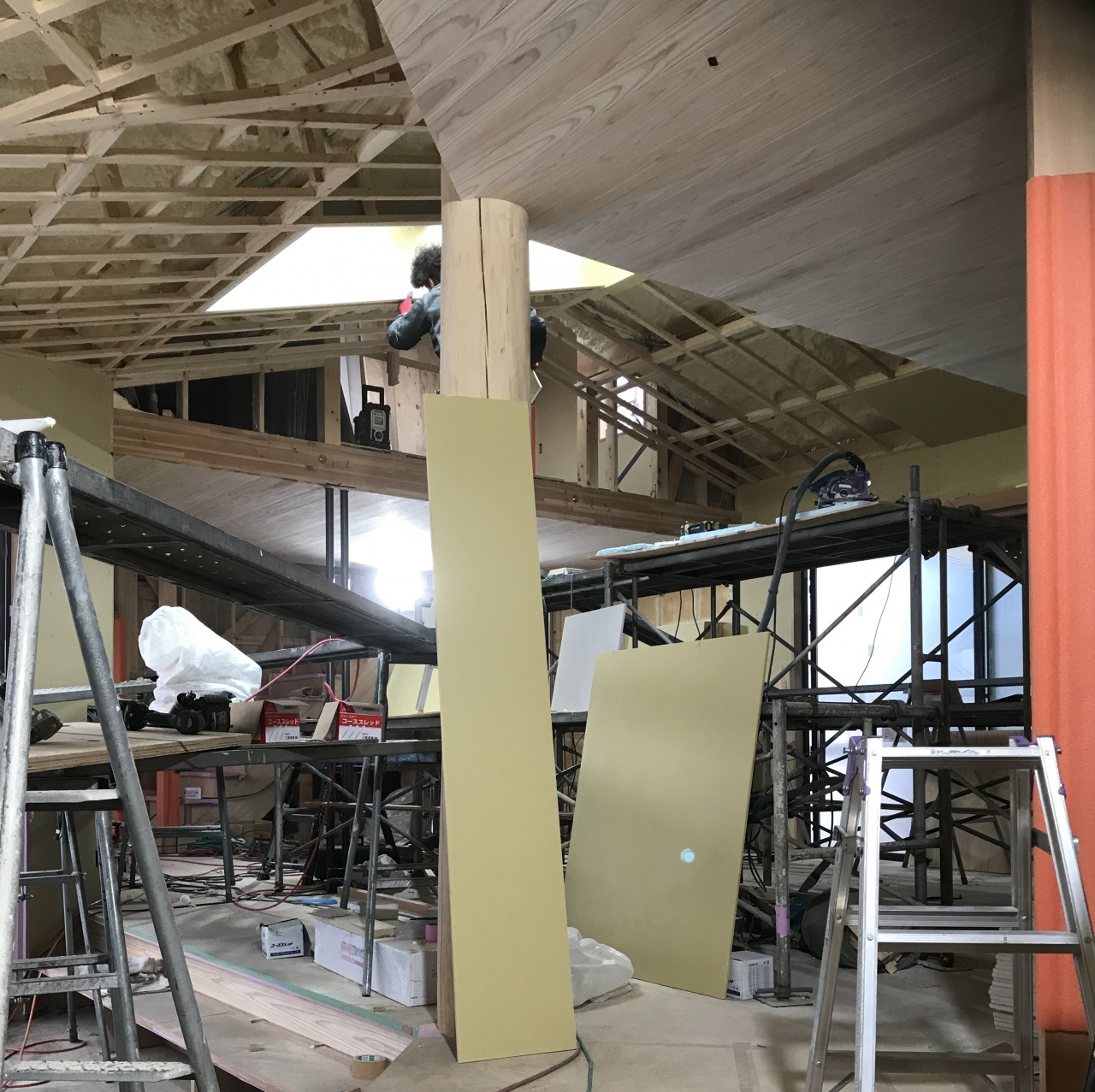 それにしても天井が一番後なんて工程は意地悪です。
それにしても天井が一番後なんて工程は意地悪です。

 屋根が折り重なるのびやかな外観はこの家の成り立ち、環境との連続性を
屋根が折り重なるのびやかな外観はこの家の成り立ち、環境との連続性を

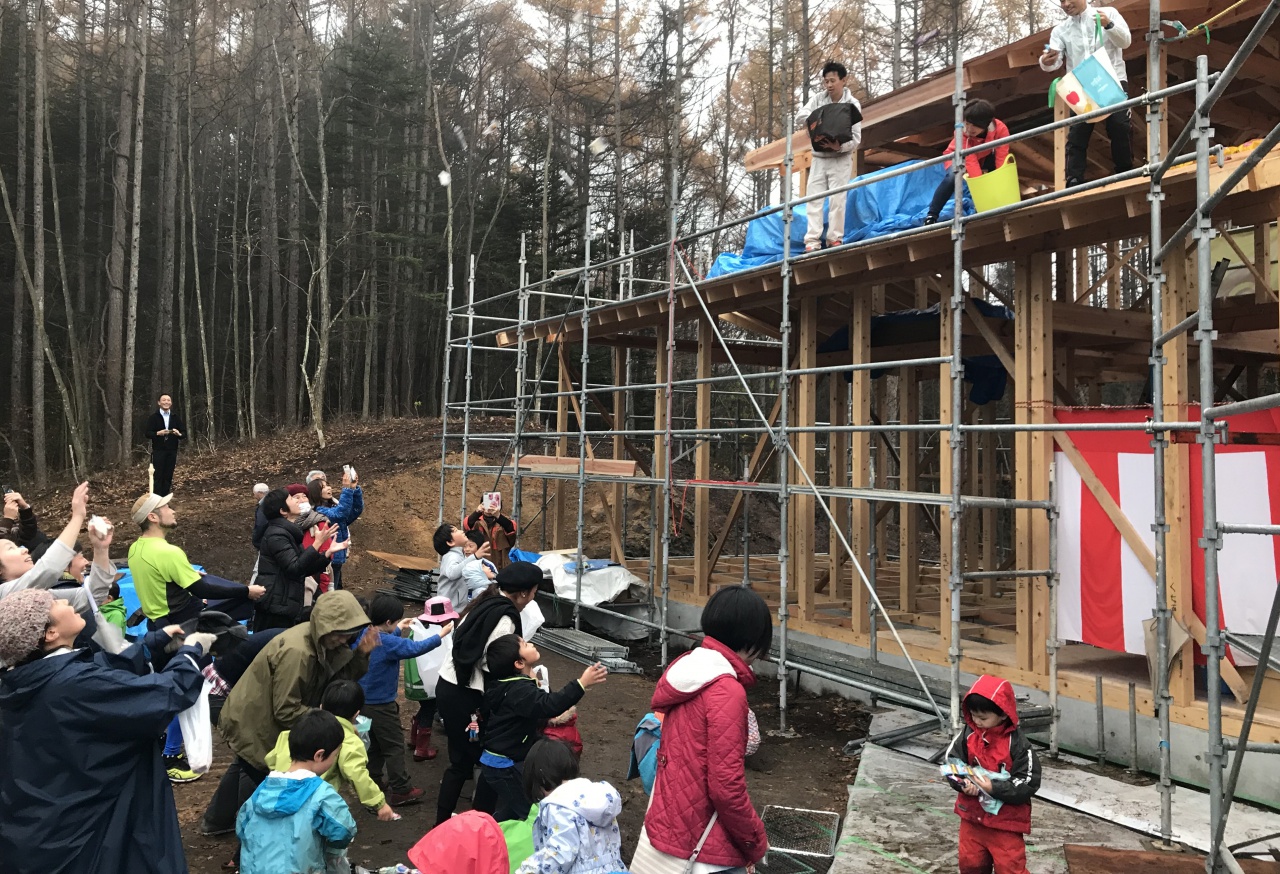
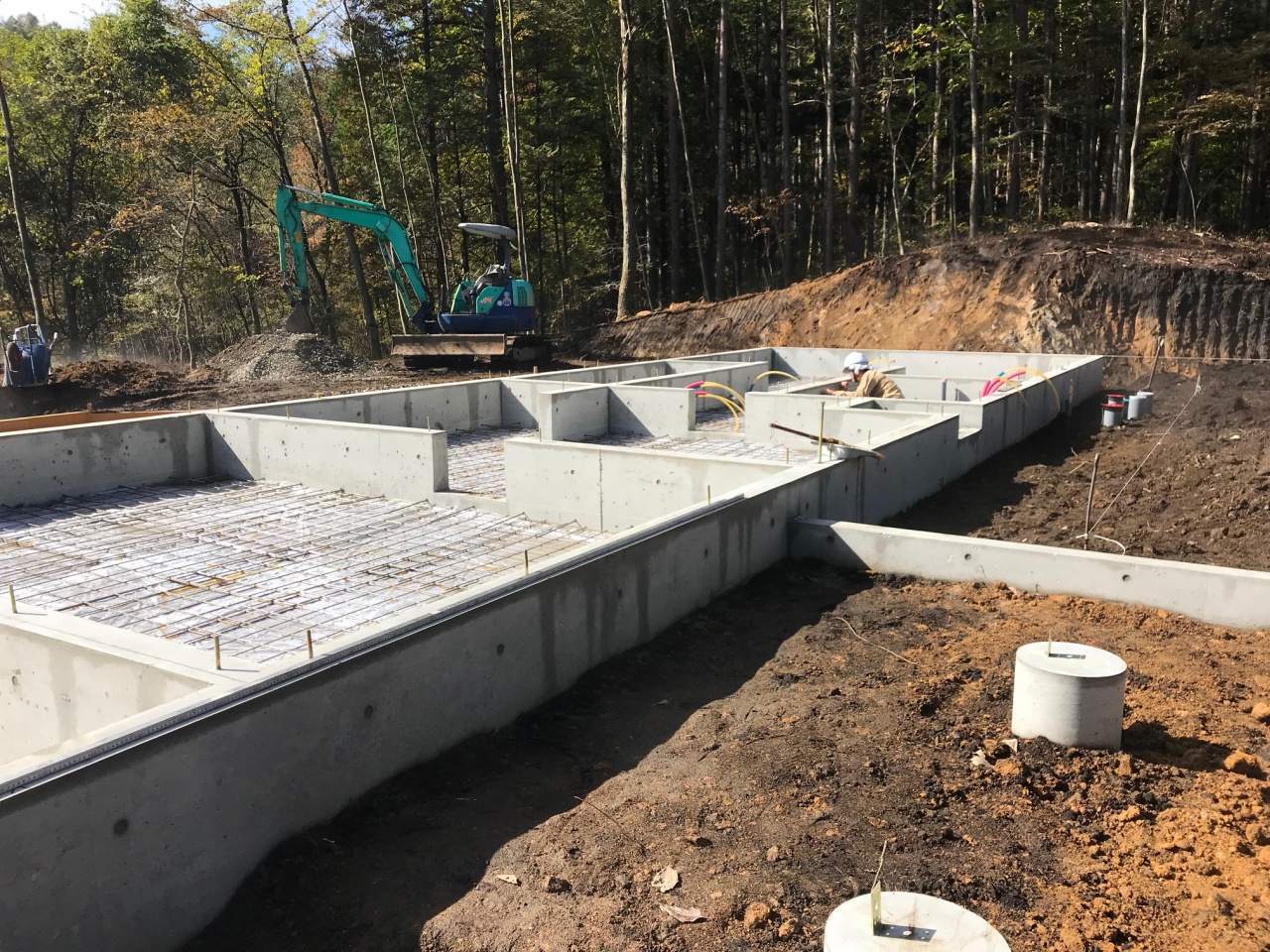 磐を削りとって築いた基礎。とても安心感があります。
磐を削りとって築いた基礎。とても安心感があります。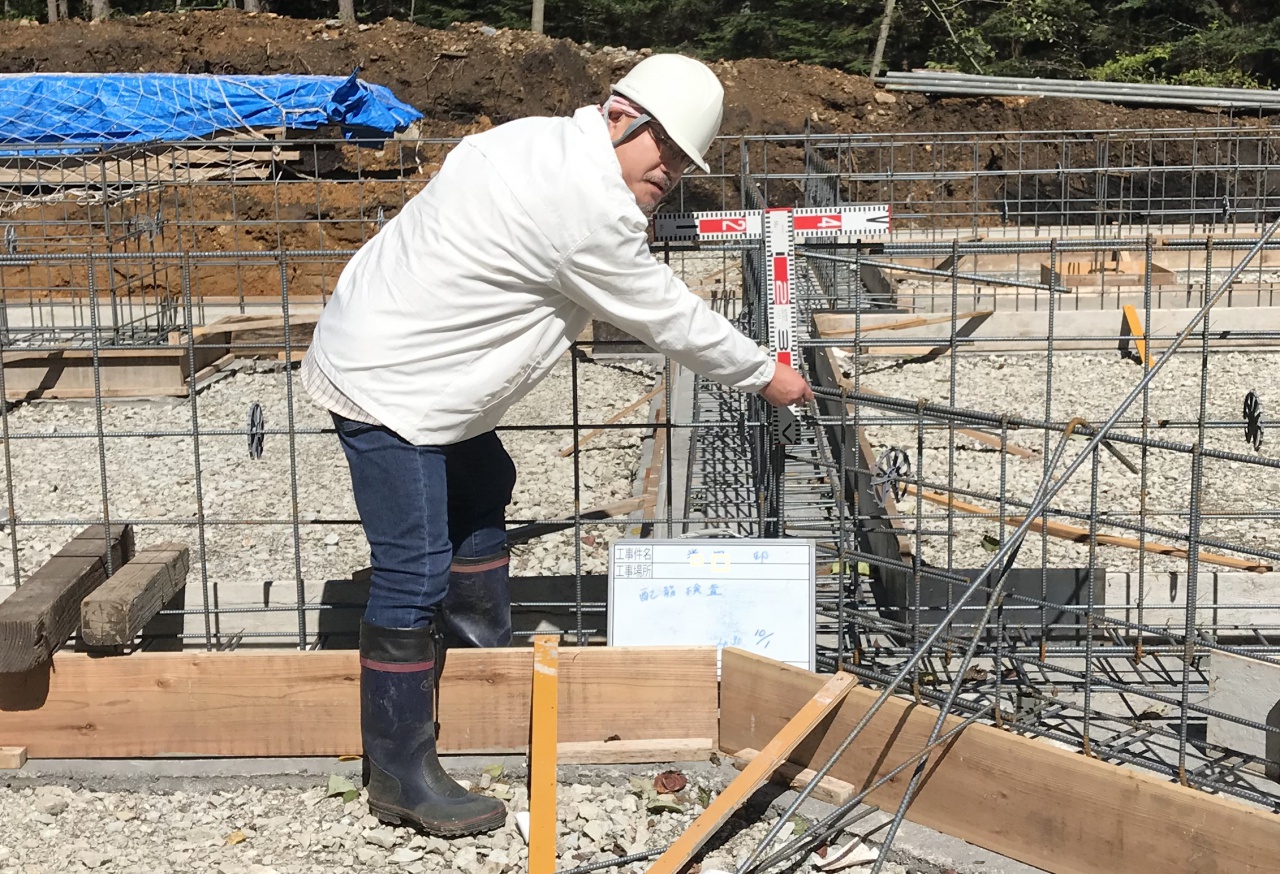 大きく2段に分かれる基礎です。
大きく2段に分かれる基礎です。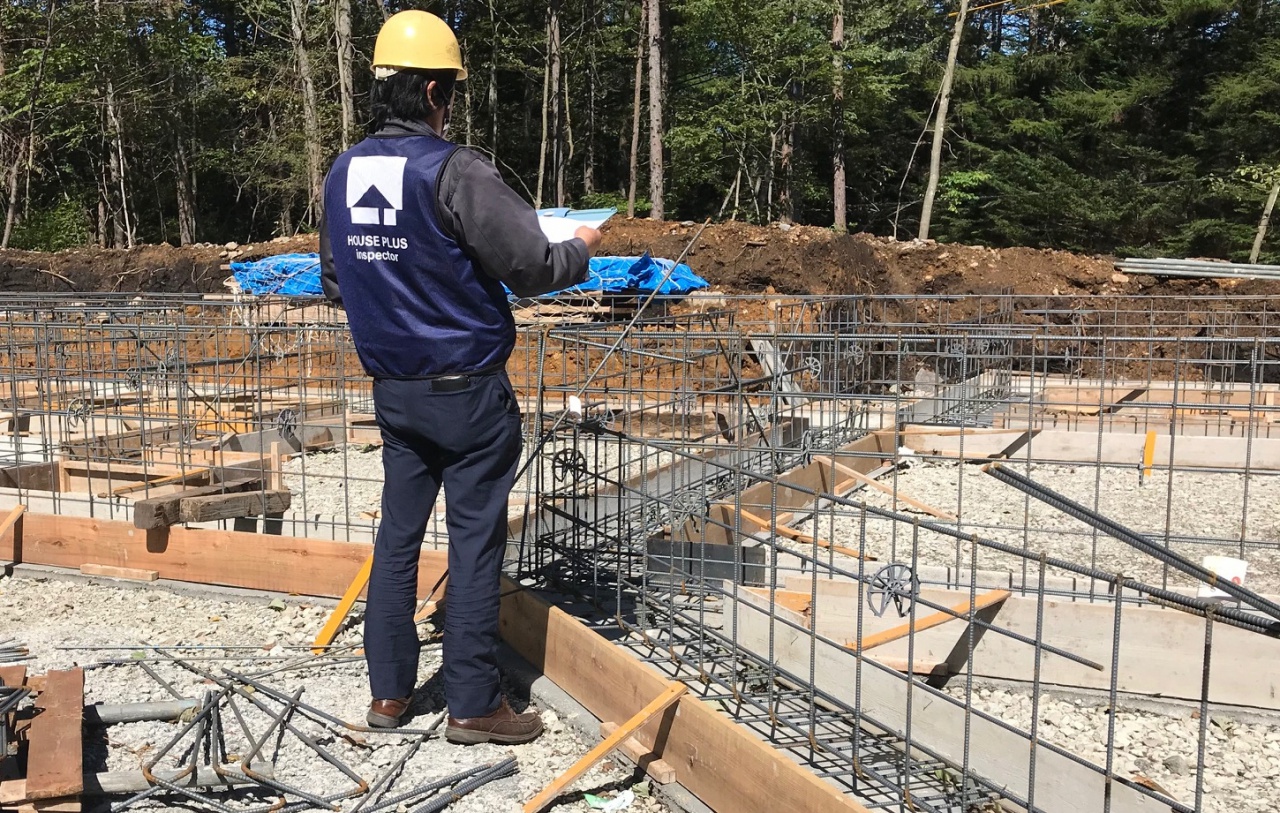
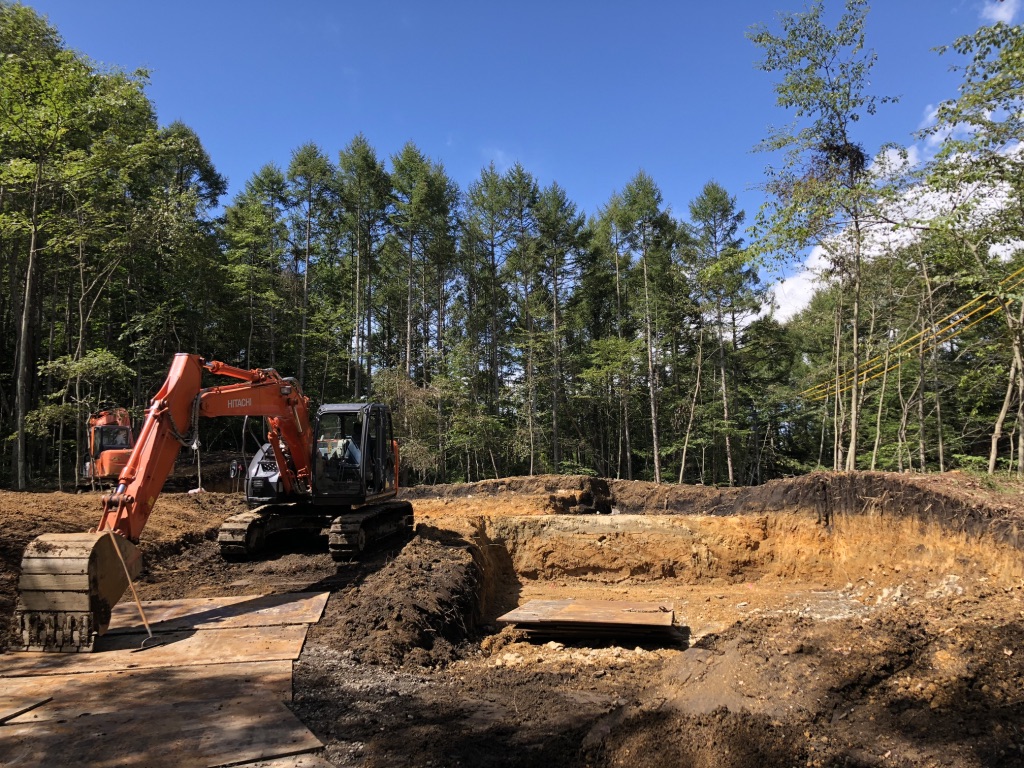
 「強い大地のパワーを感じる・・・・。」
「強い大地のパワーを感じる・・・・。」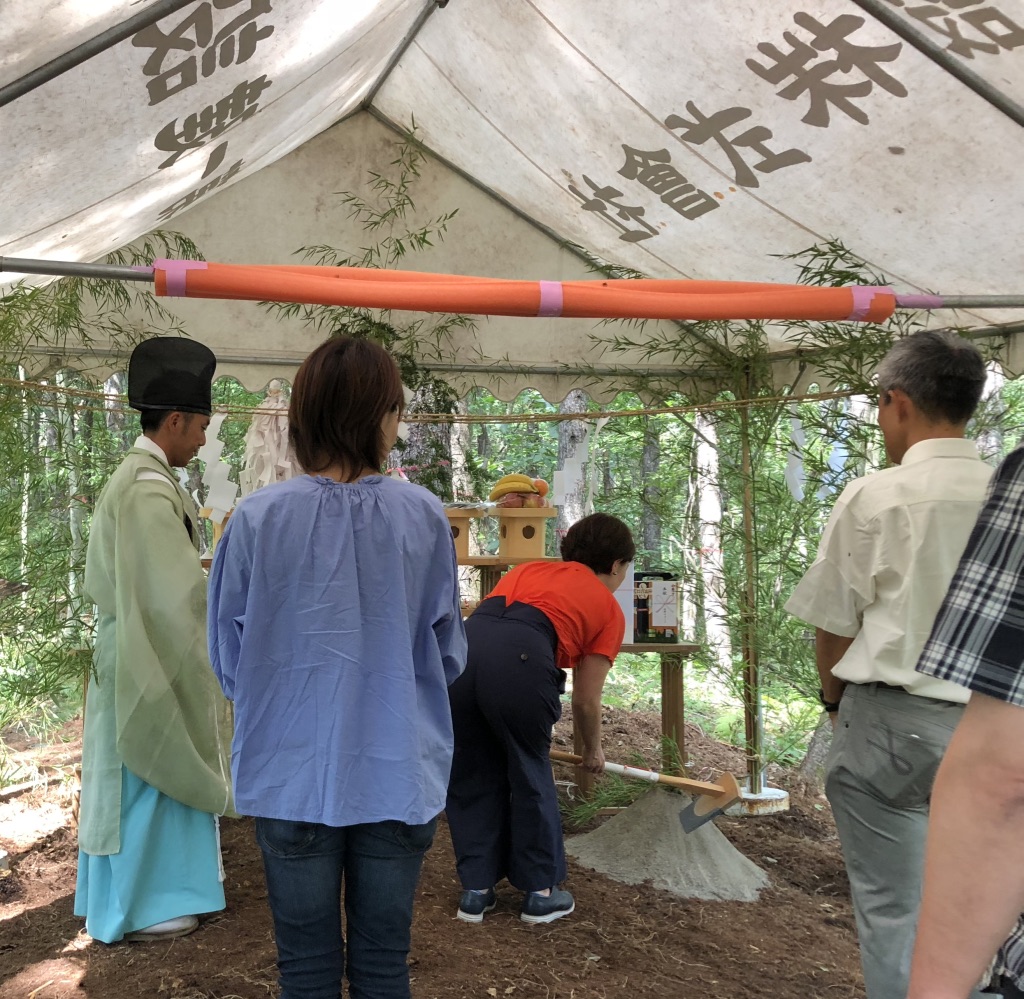
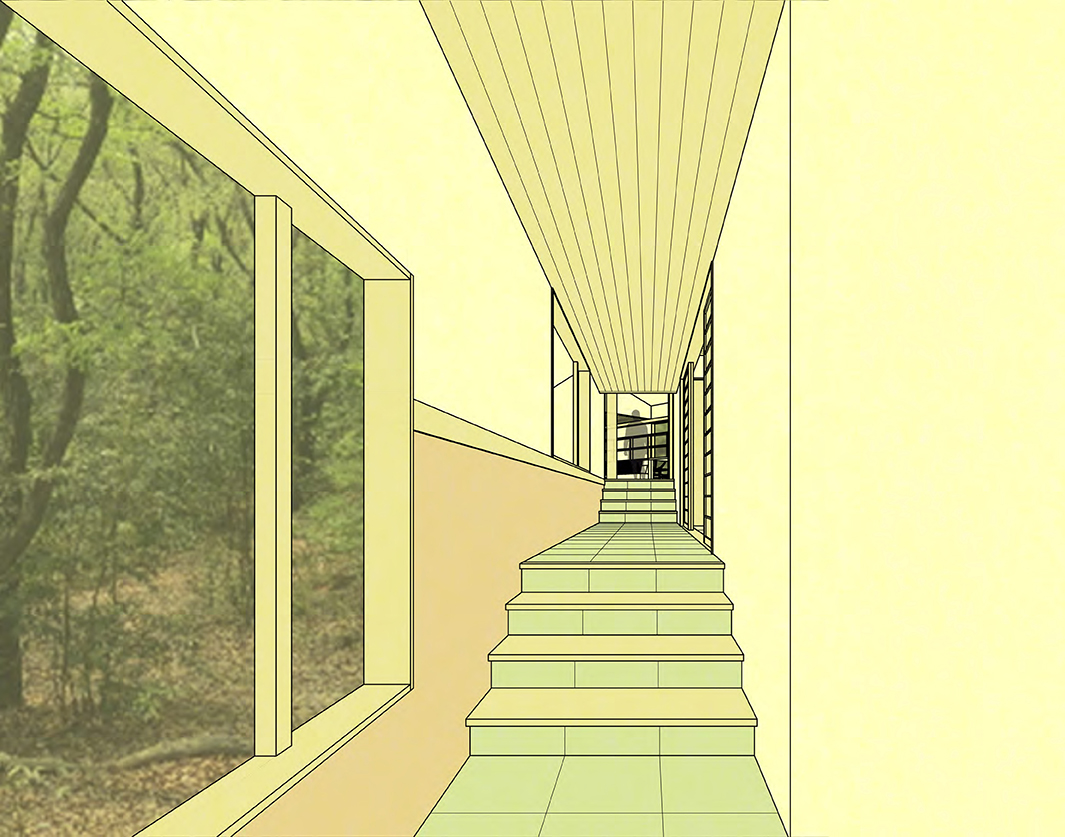 インテリアパースもまとまりました。
インテリアパースもまとまりました。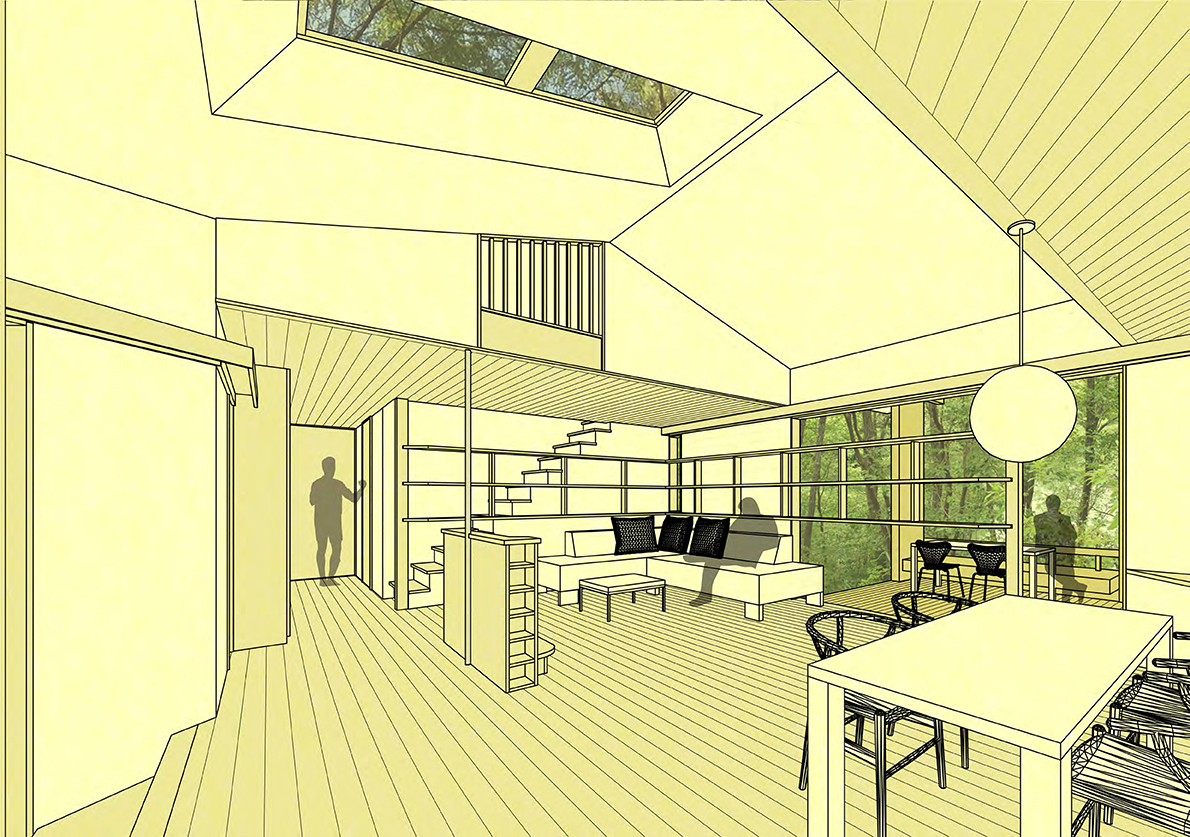 基本設計ではいかにオーナーとイメージを共有できるかが大切になります。
基本設計ではいかにオーナーとイメージを共有できるかが大切になります。

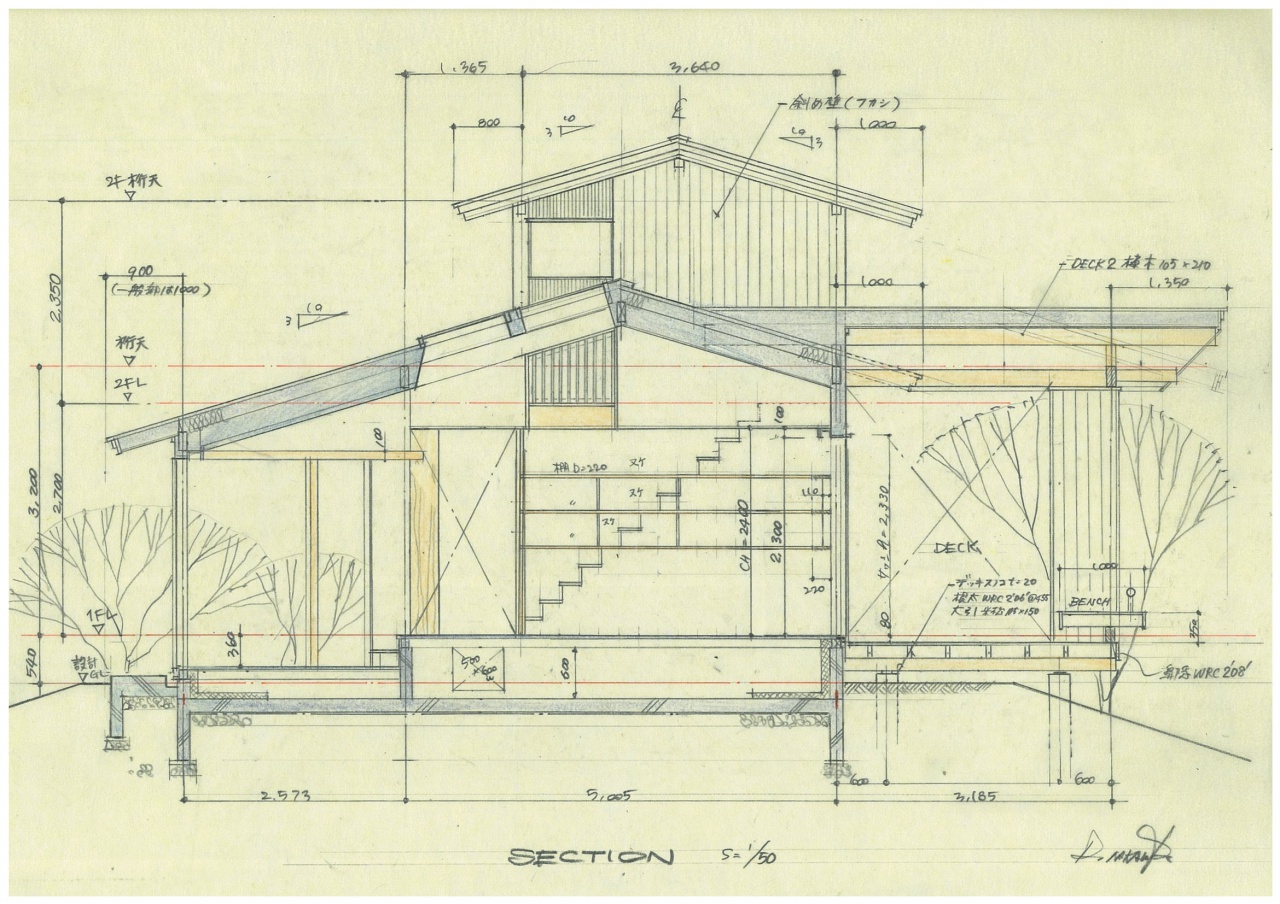
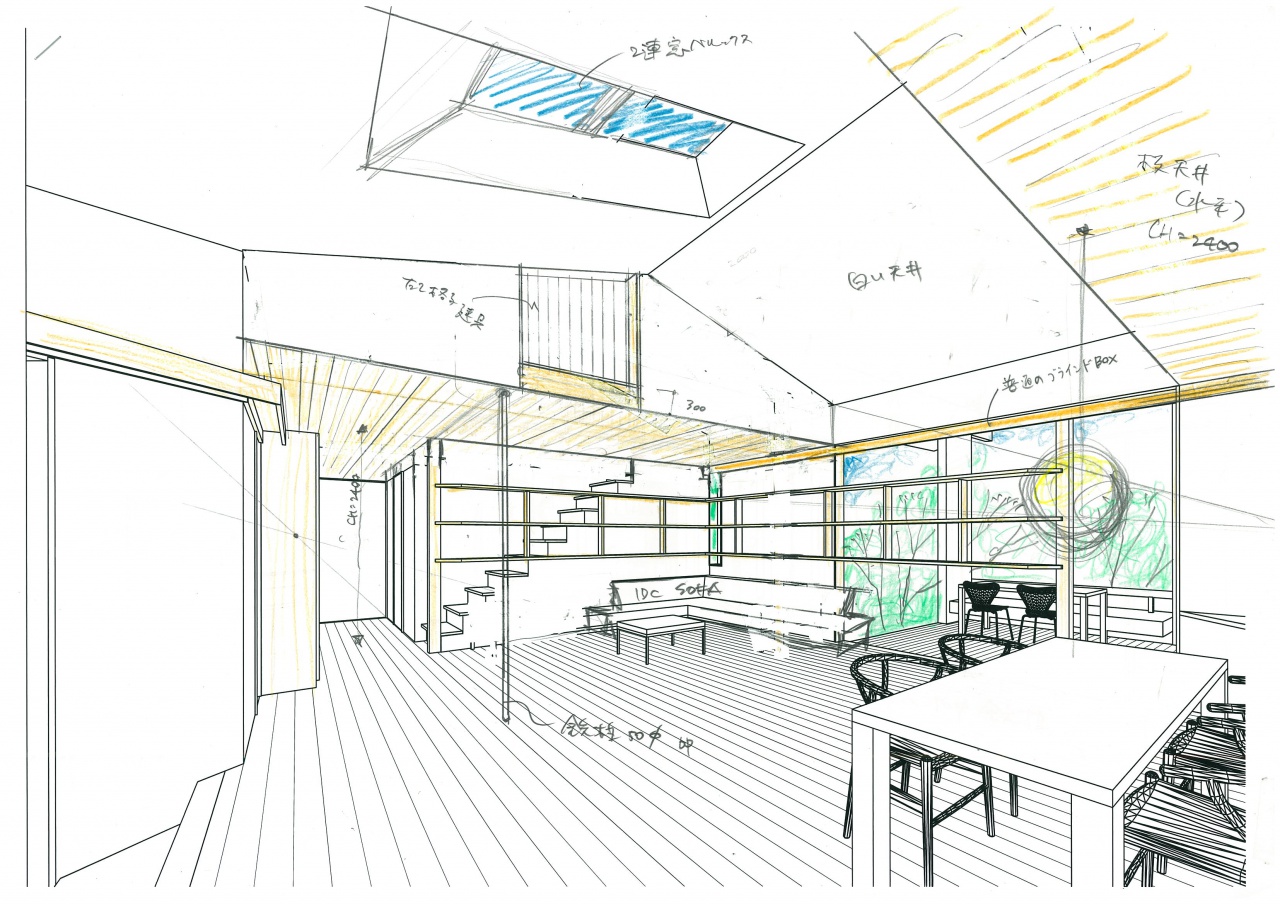
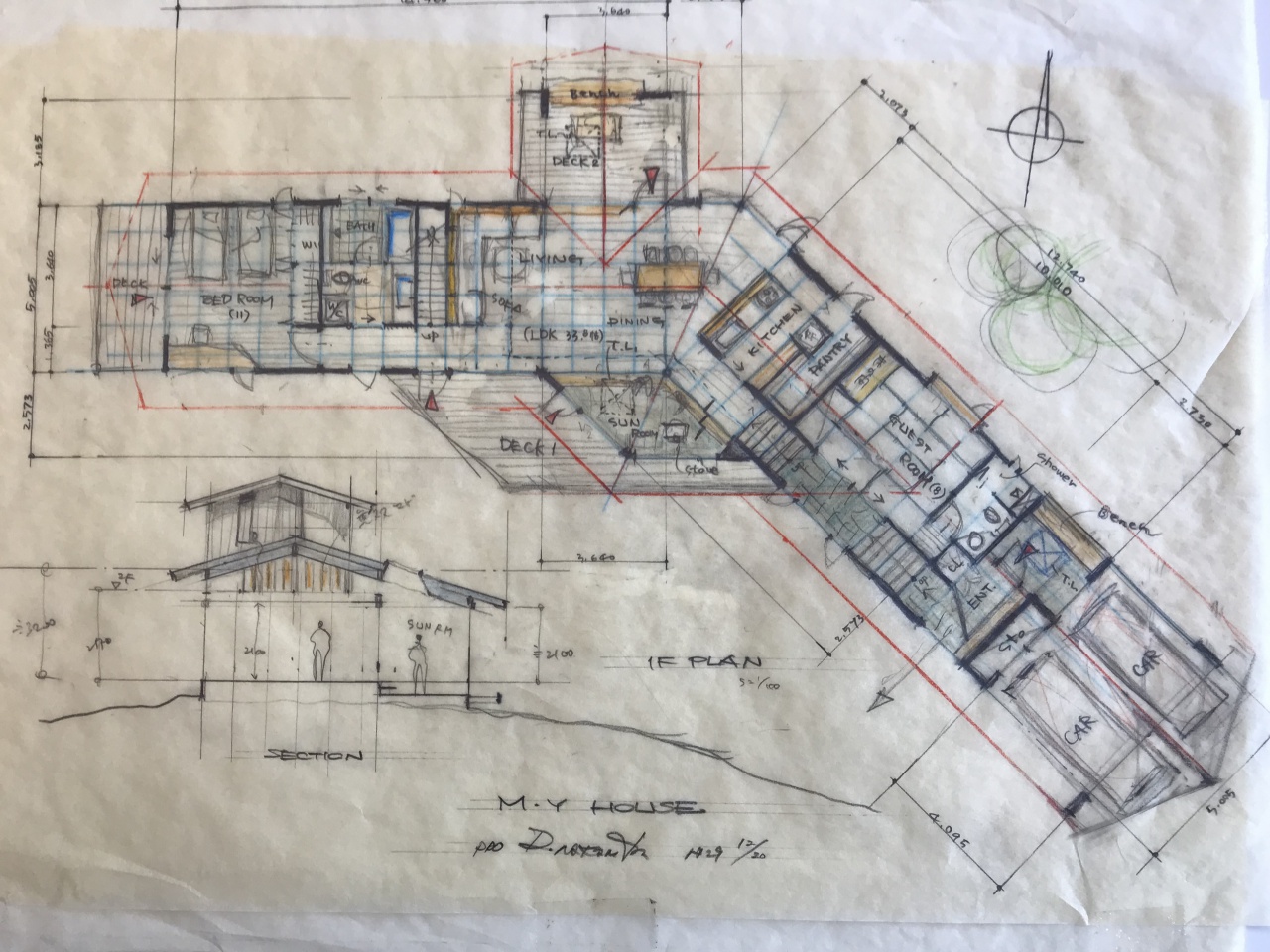 現場と住まい手から得たインスピレーションを忠実に絵にしてみます。
現場と住まい手から得たインスピレーションを忠実に絵にしてみます。